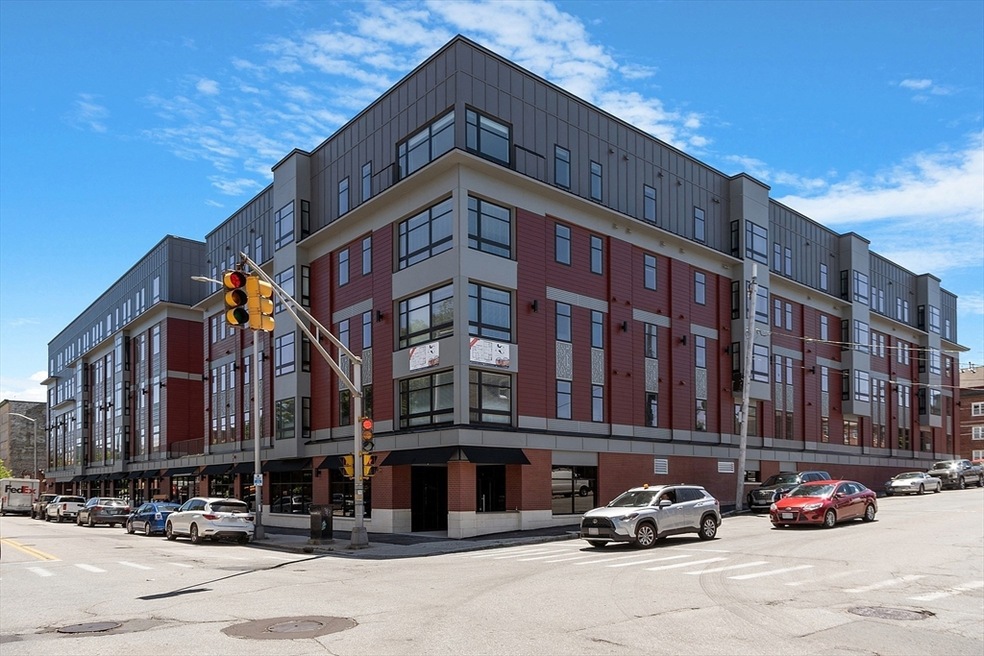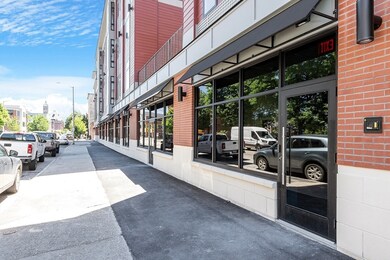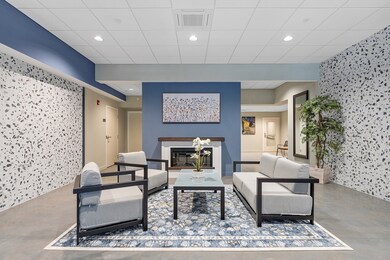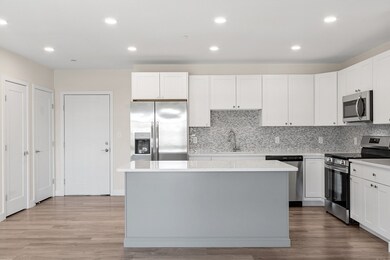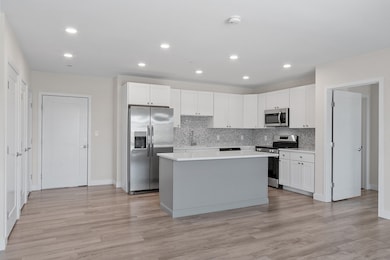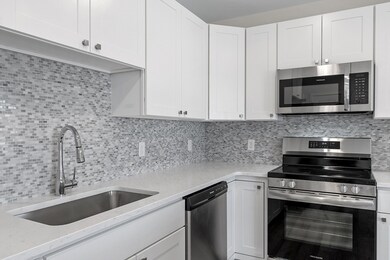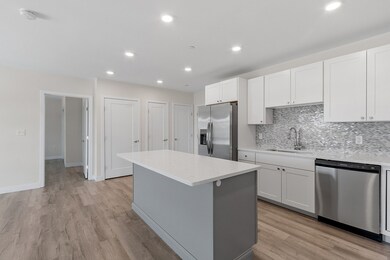
652 Merrimack St Unit 303 Lowell, MA 01854
Acre NeighborhoodHighlights
- Medical Services
- Open Floorplan
- Solid Surface Countertops
- City View
- Property is near public transit
- Elevator
About This Home
As of November 2024Welcome to Acre Crossing! We are thrilled to offer you the opportunity to live in a brand-new construction condo complex in the city of Lowell. Our condos are designed to offer modern living with spacious layouts and high-end finishes. The kitchen is spaciously designed and offers Quartz countertops, stainless steel appliances, modern shaker cabinetry, and a full-sized island. The large bedrooms are roomy enough to fit all of your furniture and provides ample closet space. And the two full bathrooms offer granite countertops, large showers, double vanity, and designer-tiled flooring. We know that convenience is important to you, which is why we've included a washer and dryer within the unit itself. And, with our location in the heart of Lowell, you'll be just minutes away from a thriving cultural scene of art, entertainment, and culinary selections. These condos are available to home buyers earning at or below 100% Area Median Income (AMI). Refer to MLS paperclip for restrictions.
Last Agent to Sell the Property
Barrett Sotheby's International Realty Listed on: 07/09/2024
Property Details
Home Type
- Condominium
Est. Annual Taxes
- $3,891
Year Built
- Built in 2024
HOA Fees
- $296 Monthly HOA Fees
Home Design
- Garden Home
- Frame Construction
- Rubber Roof
- Stone
Interior Spaces
- 1,040 Sq Ft Home
- 1-Story Property
- Open Floorplan
- Recessed Lighting
- Insulated Windows
- Window Screens
- Insulated Doors
- Dining Area
- City Views
- Intercom
Kitchen
- Range<<rangeHoodToken>>
- <<microwave>>
- ENERGY STAR Qualified Refrigerator
- <<ENERGY STAR Qualified Dishwasher>>
- Solid Surface Countertops
Flooring
- Tile
- Vinyl
Bedrooms and Bathrooms
- 2 Bedrooms
- Primary bedroom located on second floor
- Walk-In Closet
- 2 Full Bathrooms
Laundry
- Laundry on upper level
- ENERGY STAR Qualified Dryer
- ENERGY STAR Qualified Washer
Location
- Property is near public transit
- Property is near schools
Schools
- Pawtucket Stree High School
Utilities
- Ductless Heating Or Cooling System
- 3 Cooling Zones
- 3 Heating Zones
- Individual Controls for Heating
- 100 Amp Service
- High Speed Internet
Additional Features
- Level Entry For Accessibility
- Energy-Efficient Thermostat
Community Details
Overview
- Association fees include water, sewer, insurance, security, maintenance structure, ground maintenance, snow removal
- 32 Units
- Acre Crossing Community
Amenities
- Medical Services
- Shops
- Coin Laundry
- Elevator
- Community Storage Space
Pet Policy
- Pets Allowed
Similar Homes in Lowell, MA
Home Values in the Area
Average Home Value in this Area
Property History
| Date | Event | Price | Change | Sq Ft Price |
|---|---|---|---|---|
| 11/07/2024 11/07/24 | Sold | $326,633 | 0.0% | $314 / Sq Ft |
| 09/30/2024 09/30/24 | Pending | -- | -- | -- |
| 07/09/2024 07/09/24 | For Sale | $326,633 | -- | $314 / Sq Ft |
Tax History Compared to Growth
Agents Affiliated with this Home
-
St. Martin Team
S
Seller's Agent in 2024
St. Martin Team
Barrett Sotheby's International Realty
5 in this area
193 Total Sales
-
Colleen Murphy

Seller Co-Listing Agent in 2024
Colleen Murphy
Barrett Sotheby's International Realty
(508) 344-6665
5 in this area
98 Total Sales
-
Team Lillian Montalto

Buyer's Agent in 2024
Team Lillian Montalto
Lillian Montalto Signature Properties
(978) 815-6301
2 in this area
1,002 Total Sales
Map
Source: MLS Property Information Network (MLS PIN)
MLS Number: 73261948
- 46 Cork St
- 274 Fletcher St
- 75 Bowers St
- 153 Cross St
- 133 Mount Vernon St
- 52 Lawrence Dr Unit 312
- 52 Lawrence Dr Unit 509
- 267 Pawtucket St
- 200 Market St Unit 3107
- 200 Market St Unit 607
- 200 Market St Unit 44B
- 200 Market St Unit 606
- 200 Market St Unit 51B
- 200 Market St Unit 3409
- 200 Market St Unit 3410
- 172 Middle St Unit 105
- 172 Middle St Unit 109
- 491 Dutton St Unit 403
- 491 Dutton St Unit 415
- 491 Dutton St Unit 210B
