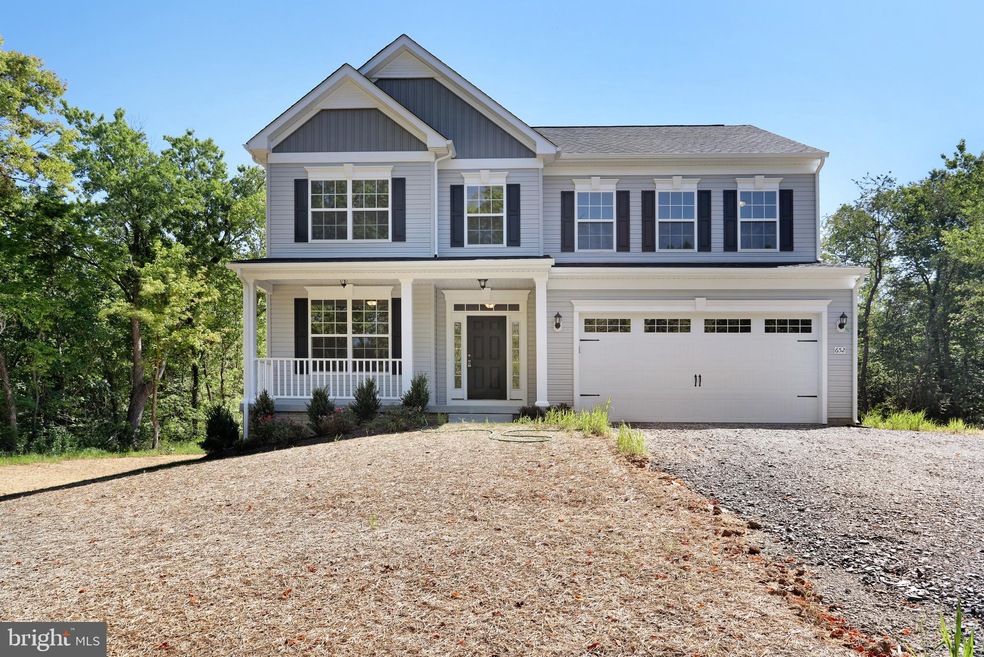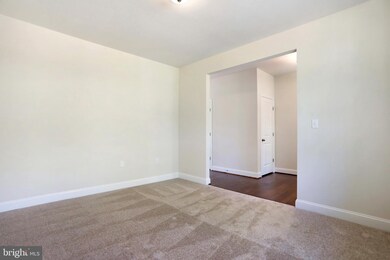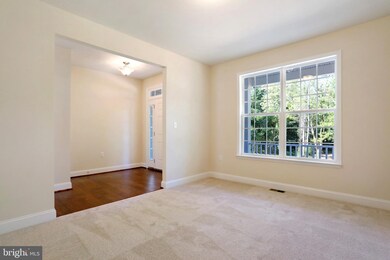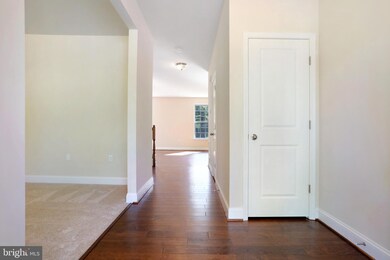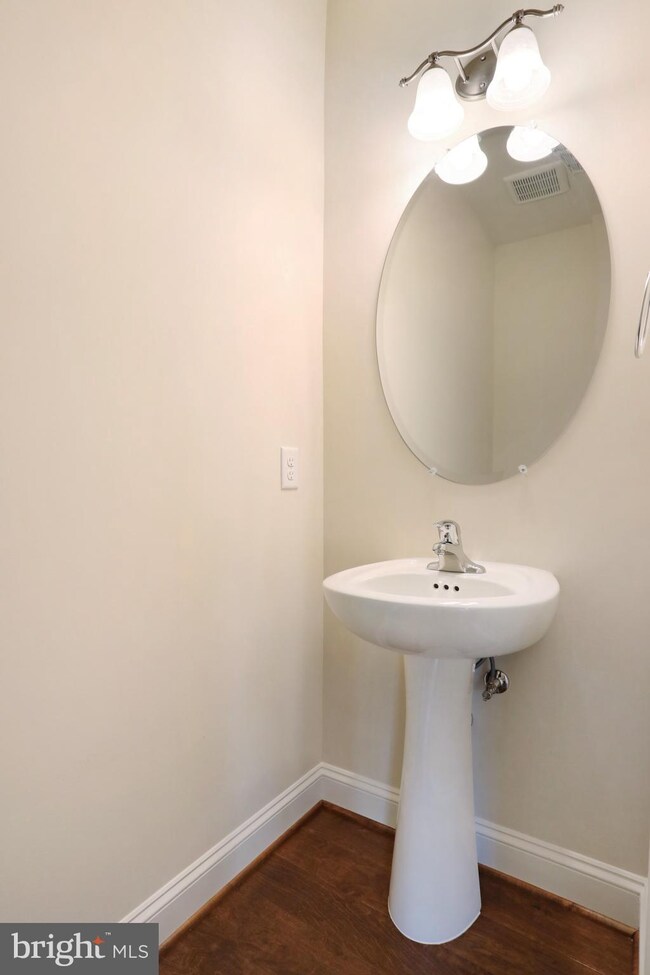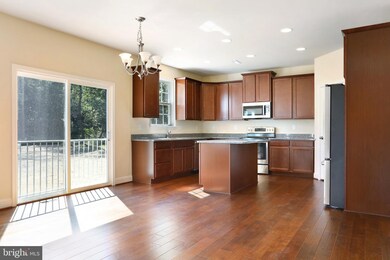
652 Nestle Quarry Rd Falling Waters, WV 25419
Estimated Value: $532,000 - $607,969
Highlights
- New Construction
- Open Floorplan
- Wood Flooring
- View of Trees or Woods
- Colonial Architecture
- No HOA
About This Home
As of January 2020MOVE IN READY!! $5000 towards closing! Last homesite in section 1 of Nestle Woods! Come make this Rutledge floorplan yours. 4 bedrooms, 2.5 baths. 1.84 acre lot, secluded wooded setting. Large backyard surrounded by mature trees. Your chance to own a home with privacy and views while still close to everything. Nearby model home of same layout open Friday, Saturday, Sunday 11-4pm
Home Details
Home Type
- Single Family
Est. Annual Taxes
- $3,319
Year Built
- Built in 2019 | New Construction
Lot Details
- 1.84 Acre Lot
- Property is zoned NON
Parking
- 2 Car Direct Access Garage
- Oversized Parking
- Front Facing Garage
- Garage Door Opener
- Driveway
Home Design
- Colonial Architecture
- Poured Concrete
- Blown-In Insulation
- Batts Insulation
- Architectural Shingle Roof
- Asphalt Roof
- Vinyl Siding
- Rough-In Plumbing
- Stick Built Home
- CPVC or PVC Pipes
Interior Spaces
- Property has 3 Levels
- Open Floorplan
- Tray Ceiling
- Ceiling height of 9 feet or more
- Recessed Lighting
- Low Emissivity Windows
- Family Room Off Kitchen
- Views of Woods
- Flood Lights
- Washer and Dryer Hookup
Kitchen
- Breakfast Area or Nook
- Electric Oven or Range
- Built-In Microwave
- Dishwasher
- Kitchen Island
- Upgraded Countertops
Flooring
- Wood
- Carpet
- Vinyl
Bedrooms and Bathrooms
- 4 Bedrooms
- Walk-In Closet
Unfinished Basement
- Walk-Out Basement
- Basement Fills Entire Space Under The House
- Interior and Exterior Basement Entry
- Sump Pump
- Basement Windows
Location
- Suburban Location
Utilities
- Central Air
- Back Up Electric Heat Pump System
- Well
- On Site Septic
- Perc Approved Septic
Community Details
- No Home Owners Association
- Built by MANOR HOUSE BUILDERS
- Nestle Woods Subdivision, Rutledge Floorplan
Listing and Financial Details
- Home warranty included in the sale of the property
Ownership History
Purchase Details
Home Financials for this Owner
Home Financials are based on the most recent Mortgage that was taken out on this home.Purchase Details
Purchase Details
Similar Homes in Falling Waters, WV
Home Values in the Area
Average Home Value in this Area
Purchase History
| Date | Buyer | Sale Price | Title Company |
|---|---|---|---|
| Fanjoy Keith | $371,800 | None Available | |
| Manor House Builders Llc | $60,000 | None Available | |
| Smith Hilton C | -- | None Available |
Mortgage History
| Date | Status | Borrower | Loan Amount |
|---|---|---|---|
| Open | Fanjoy Keith | $45,000 | |
| Open | Fanjoy Keith | $353,210 |
Property History
| Date | Event | Price | Change | Sq Ft Price |
|---|---|---|---|---|
| 01/31/2020 01/31/20 | Sold | $371,800 | +3.3% | $156 / Sq Ft |
| 12/03/2019 12/03/19 | Pending | -- | -- | -- |
| 11/07/2019 11/07/19 | For Sale | $360,000 | -- | $151 / Sq Ft |
Tax History Compared to Growth
Tax History
| Year | Tax Paid | Tax Assessment Tax Assessment Total Assessment is a certain percentage of the fair market value that is determined by local assessors to be the total taxable value of land and additions on the property. | Land | Improvement |
|---|---|---|---|---|
| 2024 | $3,319 | $270,480 | $60,360 | $210,120 |
| 2023 | $3,418 | $270,480 | $60,360 | $210,120 |
| 2022 | $2,997 | $257,520 | $60,360 | $197,160 |
| 2021 | $2,536 | $216,300 | $47,040 | $169,260 |
| 2020 | $753 | $32,040 | $32,040 | $0 |
| 2019 | $631 | $26,700 | $26,700 | $0 |
| 2018 | $25 | $2,100 | $2,100 | $0 |
| 2017 | $52 | $4,380 | $4,380 | $0 |
| 2016 | $9 | $720 | $720 | $0 |
| 2015 | $9 | $720 | $720 | $0 |
| 2014 | $8 | $660 | $660 | $0 |
Agents Affiliated with this Home
-
Hilton Smith
H
Seller's Agent in 2020
Hilton Smith
Manor House Builders, LLC
(301) 573-4550
25 Total Sales
-
Louise McDonald

Buyer's Agent in 2020
Louise McDonald
Dandridge Realty Group, LLC
(304) 616-1543
109 Total Sales
Map
Source: Bright MLS
MLS Number: WVBE172720
APN: 02-02- 6-0059.0000
- 13 Belvedere Ct
- 0 Williamsport Pike Unit WVBE2026916
- 0 Williamsport Pike Unit WVBE183628
- 259 Headwaters Dr
- 117 Carvers Way
- 2273 Grade
- 11 & 15 Galbus Ct
- 258 Merrimack Dr
- 30 Stephanies Place
- 2269 Grade Rd
- 0 Loring Ct
- 37 Erie Place
- 14 Corporate Blvd
- 2112 Grade Rd
- HOMESITE 304 Ludgate Manor
- 47 Tuxford Rd
- HOMESITE 224 Stafford Place
- 151 Rippling Waters Way
- 35 Savage Ct
- 109 Drake Ave
- 652 Nestle Quarry Rd
- 704 Nestle Quarry Rd
- 744 Nestle Quarry Rd
- 648 Nestle Quarry Rd
- 650 Nestle Quarry Rd
- 628 Nestle Quarry Rd
- 766 Nestle Quarry Rd
- 28 Underwood Dr
- 29 Underwood Dr
- 720 Nestle Quarry Rd
- 786 Nestle Quarry Rd
- 774 Nestle Quarry Rd
- 143 Underwood Dr
- 698 Nestle Quarry Rd
- 646 LOT 19 Nestle Quarry Rd
- 175 Underwood Dr
- LOT 2 Beverly Ln
- 0 Nestle Quarry Rd Unit BE7723833
- 0 Nestle Quarry Rd Unit BE7732521
- 122 Beverly Ln
