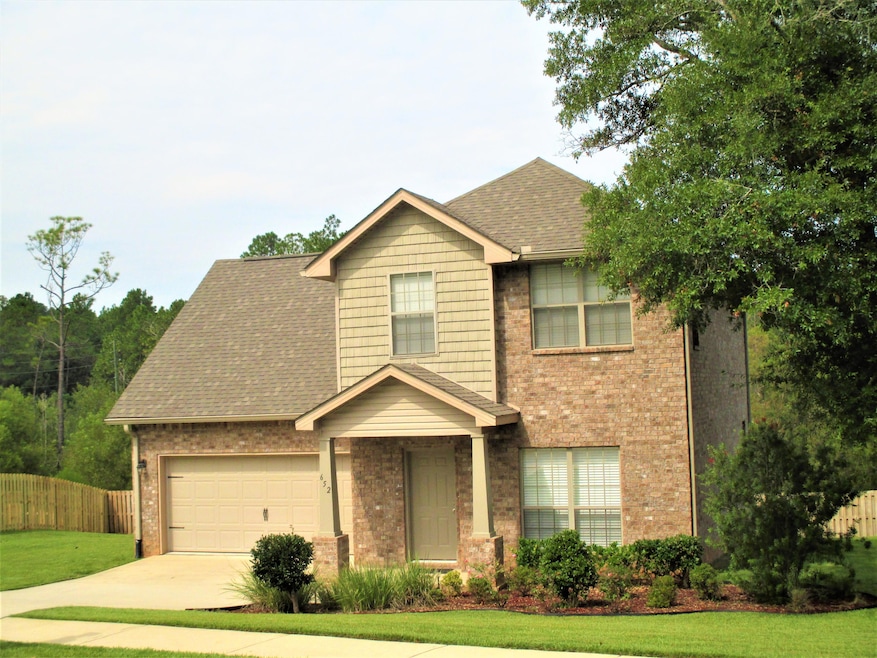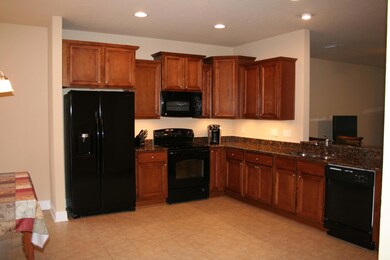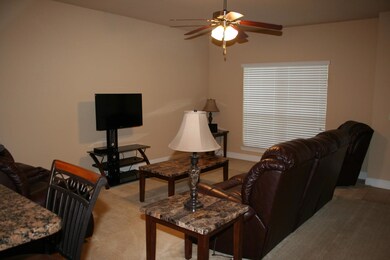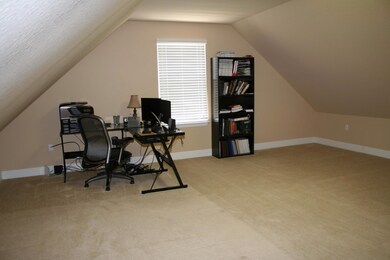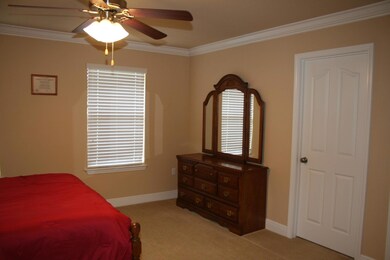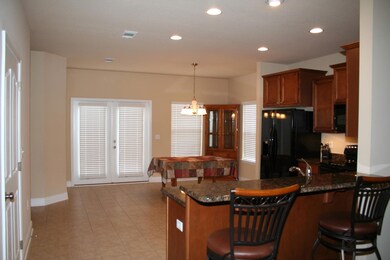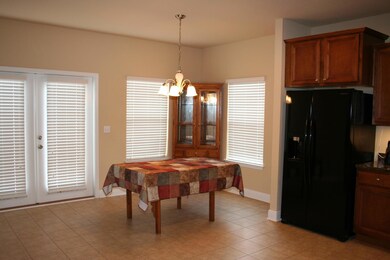
652 Red Fern Rd Crestview, FL 32536
Estimated Value: $318,977 - $340,000
Highlights
- Deck
- Bonus Room
- Hurricane or Storm Shutters
- Contemporary Architecture
- Walk-In Pantry
- 2 Car Attached Garage
About This Home
As of December 2018Better than New!!! Pristine condition!!! Closing Cost Assistance!!! Remarkable Bonus room!!! Oversized 2-car Garage accommodating large trucks!!! WiFi Garage door opener!!! Washer & Dryer included!!! Separate meter for sprinkler!!! Energy Select!!! Large kitchen!!! Maple cabinets!!! Granite countertops!!! Under cabinet lights!!! Breakfast Bar!!! Pantry!!! State of the art Refrigerator!!! Crown Molding!!! Open Floor Plan!!! Walk-in Closet!!! 2.5 Bath Rooms!!! Great storage!!! Upstairs Laundry Room!!! Blinds!!! Termite bond!!! Great Curb Appeal!!! Beautiful Deck!!! Gutters!!! Large fenced-in back yard!!! Backing up to wooded area!!! French Drains!!! South Crestview!!! Fox Valley!!!
Schedule your showing today!!!
Last Agent to Sell the Property
Berkshire Hathaway HomeServices PenFed Realty License #3031137 Listed on: 11/24/2018

Last Buyer's Agent
Non Member Comp Purposes
Non Member Comp Purposes License #000000000
Home Details
Home Type
- Single Family
Est. Annual Taxes
- $1,945
Year Built
- Built in 2012
Lot Details
- 0.31 Acre Lot
- Back Yard Fenced
- Sprinkler System
HOA Fees
- $50 Monthly HOA Fees
Parking
- 2 Car Attached Garage
- Automatic Garage Door Opener
Home Design
- Contemporary Architecture
- Brick Exterior Construction
- Dimensional Roof
- Ridge Vents on the Roof
- Composition Shingle Roof
- Vinyl Trim
Interior Spaces
- 1,889 Sq Ft Home
- 2-Story Property
- Crown Molding
- Ceiling Fan
- Recessed Lighting
- Double Pane Windows
- Family Room
- Dining Room
- Bonus Room
- Pull Down Stairs to Attic
Kitchen
- Walk-In Pantry
- Electric Oven or Range
- Self-Cleaning Oven
- Induction Cooktop
- Microwave
- Ice Maker
- Dishwasher
Flooring
- Wall to Wall Carpet
- Tile
Bedrooms and Bathrooms
- 3 Bedrooms
- En-Suite Primary Bedroom
Laundry
- Laundry Room
- Dryer
- Washer
Home Security
- Hurricane or Storm Shutters
- Fire and Smoke Detector
Outdoor Features
- Deck
Schools
- Northwood Elementary School
- Shoal River Middle School
- Crestview High School
Utilities
- Central Heating and Cooling System
- Air Source Heat Pump
- Underground Utilities
- Electric Water Heater
- Cable TV Available
Listing and Financial Details
- Assessor Parcel Number 35-3N-24-1002-00AA-0220
Community Details
Overview
- Association fees include accounting, land recreation, management
- Fox Valley Ph 3 A Lot 22 Blk Aa Subdivision
- The community has rules related to covenants
Recreation
- Community Playground
Ownership History
Purchase Details
Home Financials for this Owner
Home Financials are based on the most recent Mortgage that was taken out on this home.Purchase Details
Home Financials for this Owner
Home Financials are based on the most recent Mortgage that was taken out on this home.Purchase Details
Similar Homes in Crestview, FL
Home Values in the Area
Average Home Value in this Area
Purchase History
| Date | Buyer | Sale Price | Title Company |
|---|---|---|---|
| Baez Anthony Hugo | $199,900 | Cotton Land Title Llc | |
| Smith Matthew R | $175,500 | Dhi Title Of Florida Inc | |
| D R Horton Inc | $170,100 | Dhi Title Of Florida Inc |
Mortgage History
| Date | Status | Borrower | Loan Amount |
|---|---|---|---|
| Open | Baez Anthony Hugo | $204,124 | |
| Closed | Baez Anthony Hugo | $204,197 | |
| Previous Owner | Smith Matthew R | $147,000 | |
| Previous Owner | Smith Matthew R | $179,081 |
Property History
| Date | Event | Price | Change | Sq Ft Price |
|---|---|---|---|---|
| 12/21/2018 12/21/18 | Sold | $199,900 | 0.0% | $106 / Sq Ft |
| 11/29/2018 11/29/18 | Pending | -- | -- | -- |
| 11/24/2018 11/24/18 | For Sale | $199,900 | +13.9% | $106 / Sq Ft |
| 07/13/2012 07/13/12 | Sold | $175,500 | 0.0% | $94 / Sq Ft |
| 05/11/2012 05/11/12 | Pending | -- | -- | -- |
| 03/02/2012 03/02/12 | For Sale | $175,500 | -- | $94 / Sq Ft |
Tax History Compared to Growth
Tax History
| Year | Tax Paid | Tax Assessment Tax Assessment Total Assessment is a certain percentage of the fair market value that is determined by local assessors to be the total taxable value of land and additions on the property. | Land | Improvement |
|---|---|---|---|---|
| 2024 | -- | $193,363 | -- | -- |
| 2023 | $0 | $187,731 | $0 | $0 |
| 2022 | $2,293 | $182,263 | $0 | $0 |
| 2021 | $2,275 | $176,954 | $0 | $0 |
| 2020 | $2,248 | $174,511 | $0 | $0 |
| 2019 | $2,207 | $170,587 | $30,000 | $140,587 |
| 2018 | $1,971 | $155,535 | $0 | $0 |
| 2017 | $1,945 | $152,336 | $0 | $0 |
| 2016 | $1,891 | $149,203 | $0 | $0 |
| 2015 | $1,919 | $148,166 | $0 | $0 |
| 2014 | $1,811 | $146,990 | $0 | $0 |
Agents Affiliated with this Home
-
MARION RUSSELL

Seller's Agent in 2018
MARION RUSSELL
Berkshire Hathaway HomeServices PenFed Realty
(850) 582-5813
27 Total Sales
-
Donna Bennett
D
Seller Co-Listing Agent in 2018
Donna Bennett
Berkshire Hathaway HomeServices PenFed Realty
32 Total Sales
-
N
Buyer's Agent in 2018
Non Member Comp Purposes
Non Member Comp Purposes
-
K
Seller's Agent in 2012
Kathleen Shippey
Dr Horton Realty Inc
-
e
Buyer's Agent in 2012
ecn.rets.e8683
ecn.rets.RETS_OFFICE
Map
Source: Emerald Coast Association of REALTORS®
MLS Number: 805239
APN: 35-3N-24-1002-00AA-0220
- 513 Pheasant Trail
- 546 Tikell Dr
- 614 Red Fern Rd
- 336 Egan Dr
- 416 Swift Fox Run
- 515 Vulpes Sanctuary Loop
- 516 Vulpes Sanctuary Loop
- 316 Egan Dr
- 5130 Whitehurst Ln
- 238 Foxchase Way
- 5200 Whitehurst Ln
- 618 Territory Ln
- 5205 Whitehurst Ln
- 664 Brunson St
- 512 Vale Loop
- 303 Vale Loop
- 208 Foxchase Way
- 4850 Orlimar St
- 109 Eagle Dr
- 2246 Titanium Dr
- 652 Red Fern Rd
- 654 Red Fern Rd
- 650 Red Fern Rd
- 656 Red Fern Rd
- 653 Red Fern Rd
- 647 Red Fern Rd
- 655 Red Fern Rd
- 0 Traverse Ln
- 658 Red Fern Rd
- 657 Red Fern Rd
- 104 Traverse Ln
- 106 Traverse Ln
- 646 Red Fern Rd
- 0 Red Fern Rd
- 660 Red Fern Rd
- 659 Red Fern Rd
- 641 Red Fern Rd
- 644 Red Fern Rd
- 507 Pheasant Trail
- 662 Red Fern Rd
