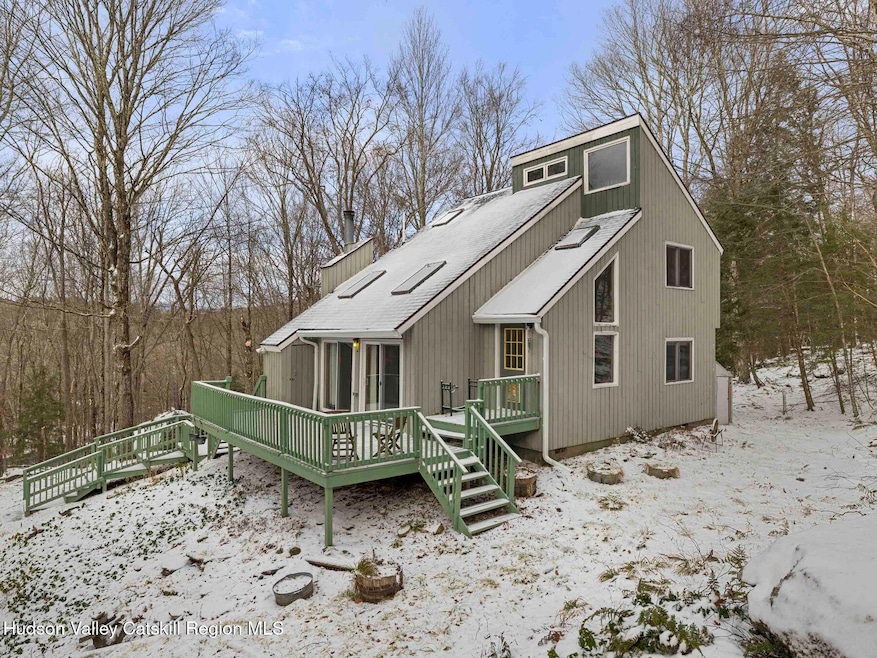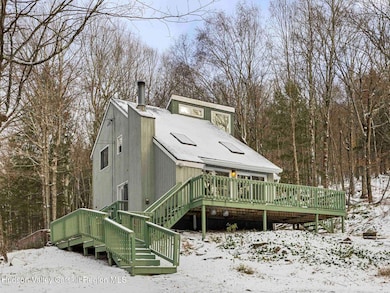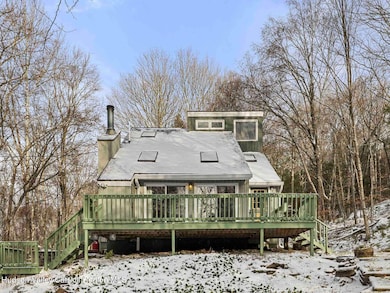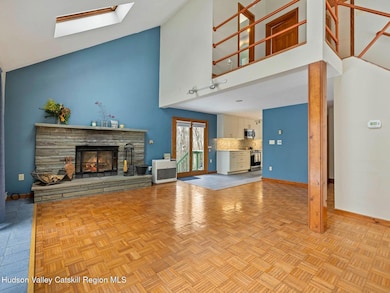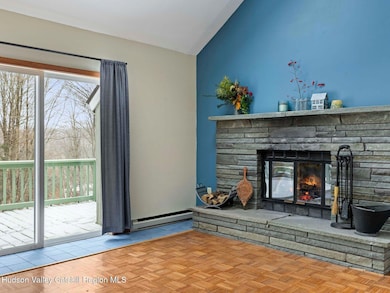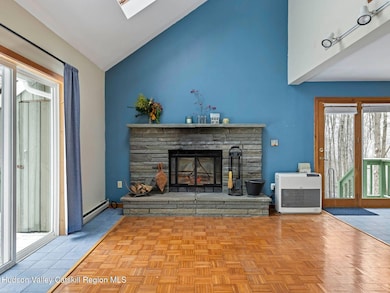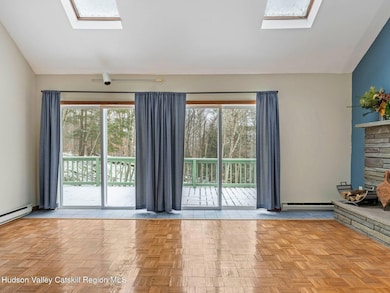652 Roaring Brook Ln Fleischmanns, NY 12430
Estimated payment $2,804/month
Highlights
- View of Trees or Woods
- Deck
- Wooded Lot
- Open Floorplan
- Contemporary Architecture
- Vaulted Ceiling
About This Home
Find your peaceful retreat in the Catskills at this Highmount chalet nestled on a private 5 acres of forest just up Halcott Mountain from Bellyeare Ski Center. Rest easy knowing this home has been well cared for and improved by the current owner with new roof, water heater, completely renovated kitchen with upgraded appliances and stone countertops, updated bath, newer well, and leaf filter gutters. Importantly, there is also a robust supplemental kerosene-fueled heat source in addition to electric baseboards (with remote monitored thermostat) and a handsome bluestone fireplace with new firebox all ready for a cozy winter season. The contemporary 1980s style offers a pleasing blend of open, airy spaces and private nooks with warm parquet wood floors and oak trim. Lofted ceilings in the living room and foyer combined with large windows and multiple skylights provide light and whimsical sun shadows throughout the day. In addition to the open living room, dining area and kitchen, there is another room and half bath tucked away on the first floor that could easily serve as a 3rd bedroom. An open staircase leads to a useful small loft area upstairs, full bath and 2 bedrooms, each with skylight and vaulted ceilings. There's still creative opportunity to add your own aesthetic here if you like, or move right in just in time for ski season! In warmer months, enjoy the recently painted wrap-around deck and stone patio with ideal indoor-outdoor flow for dining, plants, and relaxation. On Roaring Brook Rd, you can take a load off, breathe in the mountain air, hear the leaves rustle and the resident owls call as you move about your day. In addition to the ski slopes, this special gem is situated nicely near numerous wilderness areas and hiking trails as well as the villages of Margaretville and Phoenicia for dining, shopping or other daily needs. Town-maintained road to the property and gravel driveway make for convenient year-round access. Just over the Delaware County line means low taxes and only 45 minutes to Exit 19 or 2 hours to the GW Bridge.
Listing Agent
Coldwell Banker Village GreenK License #10401335431 Listed on: 11/13/2025

Open House Schedule
-
Saturday, November 22, 202512:00 to 3:00 pm11/22/2025 12:00:00 PM +00:0011/22/2025 3:00:00 PM +00:00Add to Calendar
Home Details
Home Type
- Single Family
Est. Annual Taxes
- $3,989
Year Built
- Built in 1987 | Remodeled
Lot Details
- 5.04 Acre Lot
- Rock Outcropping
- Lot Sloped Up
- Wooded Lot
- Many Trees
- Property is zoned R5
Parking
- Driveway
Property Views
- Woods
- Mountain
- Valley
Home Design
- Contemporary Architecture
- Asphalt Roof
- Wood Siding
- Concrete Perimeter Foundation
Interior Spaces
- 1,350 Sq Ft Home
- 2-Story Property
- Open Floorplan
- Vaulted Ceiling
- Wood Burning Fireplace
- Insulated Windows
- Sliding Doors
- Entrance Foyer
- Living Room with Fireplace
- Pull Down Stairs to Attic
- Laundry on main level
Kitchen
- Built-In Electric Range
- Microwave
- ENERGY STAR Qualified Dishwasher
Flooring
- Wood
- Parquet
- Ceramic Tile
Bedrooms and Bathrooms
- 3 Bedrooms
Outdoor Features
- Deck
- Shed
- Rain Gutters
- Wrap Around Porch
Utilities
- Heating System Uses Kerosene
- Heating System Uses Wood
- Private Water Source
- Well
- Fuel Tank
- Septic Tank
- High Speed Internet
Listing and Financial Details
- Legal Lot and Block 51 / 3
- Assessor Parcel Number 288.-3-51
Map
Home Values in the Area
Average Home Value in this Area
Property History
| Date | Event | Price | List to Sale | Price per Sq Ft |
|---|---|---|---|---|
| 11/13/2025 11/13/25 | For Sale | $469,000 | -- | $347 / Sq Ft |
Source: Hudson Valley Catskills Region Multiple List Service
MLS Number: 20255673
- 265 Tangora Cir
- 265 Tangora Ct
- 64 Wanatuska Ct Dr
- 987 Brush Ridge Rd
- TBD Barley Rd
- 3331 Brush Ridge Rd
- 18 Barley Rd
- 2075 Upper Birch Creek Rd
- 322 Beddoe Rd
- 1620 County Highway 37
- 80 Galli Curci Rd
- 11 Old Turnpike Rd
- 64 Galli Curci Rd
- 50 Halcott Ridge Rd
- 36 Pinetree Ln
- 294 Main St
- 99 Schneider Ave
- 288-292 Main St
- 352 Galli Curci Rd
- 352 Galli Curci Rd
- 132 Pines Dr Unit 6-7
- 292 Van Etten Rd
- 46 Timm Rd
- 484 MacMore Rd
- 87 Deming Rd
- 295 Grog Kill Rd
- 17 Cross Patch Rd
- 511 Main St
- 390 Lower Main St
- 81 Scribner Hollow Rd
- 21 Abbey Rd Unit ID1241292P
- 5359 New York 23 Unit 2E
- 24 Windham View Rd
- 170 Maplecrest Rd
- 52 Route 65a Unit . 1
- 607-615 Main St Unit Hobart Haven in Catskills
- 11 Shultis Farm Rd
- 52 Renwick St
- 81 Reynolds Ln
- 79 Reynolds Ln
