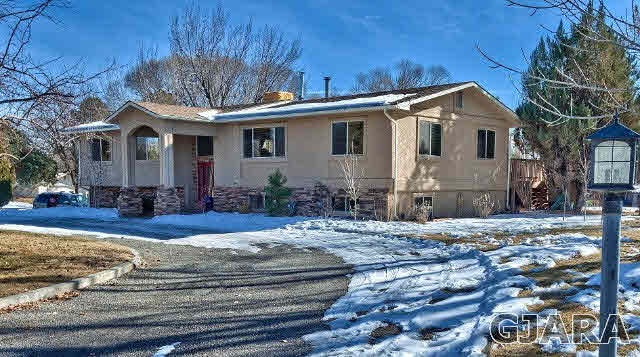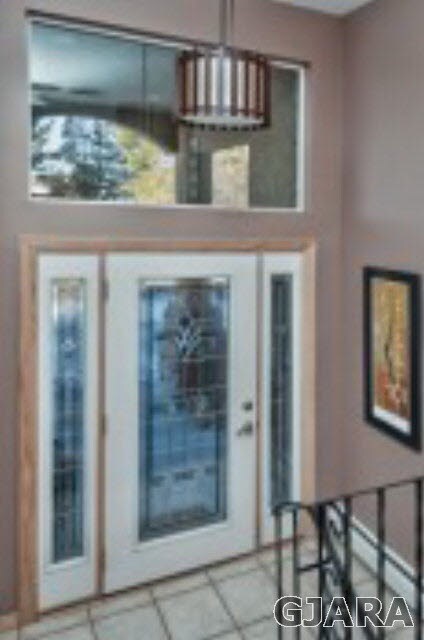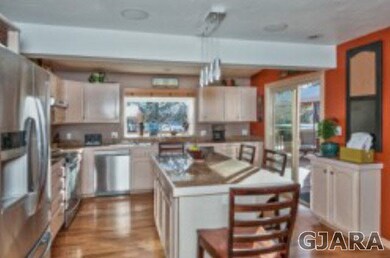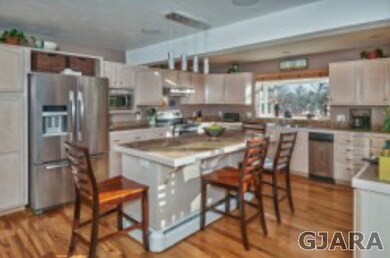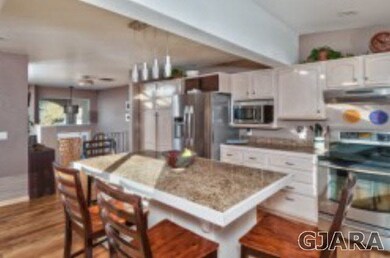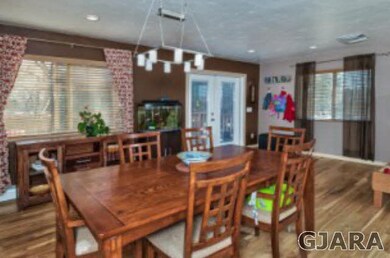
652 Round Hill Dr Grand Junction, CO 81506
North Grand Junction NeighborhoodEstimated Value: $572,000 - $871,000
Highlights
- Spa
- Deck
- Wood Flooring
- 1.14 Acre Lot
- Living Room with Fireplace
- Main Floor Primary Bedroom
About This Home
As of April 2014This updated, remodeled home is located in a close-in north area neighborhood on a spacious 1.141 acre lot. With over 3,000 sq.ft. on two floors there is room for everyone. Main floor has a very open great room with three sided fireplace surrounded by the formal living and dining rooms adjoining the kitchen plus room for an office or den. Abundant windows bring natural light into all living areas. The master suite and two other bedrooms are also on this floor along with a full bathroom. Lower level has two large bedrooms, family room and three-quarter bathroom/laundry room. Oversize two car garage with built-in storage complete the package.
Last Listed By
Kelley Burford
KELLEY BURFORD License #FA40022812 Listed on: 01/31/2014
Home Details
Home Type
- Single Family
Est. Annual Taxes
- $1,626
Year Built | Renovated
- 1967 | 2012
Lot Details
- 1.14 Acre Lot
- Chain Link Fence
- Landscaped
- Sprinkler System
- Property is zoned rsf
Parking
- 2 Car Attached Garage
Home Design
- Bi-Level Home
- Slab Foundation
- Wood Frame Construction
- Asphalt Roof
- Stucco Exterior
Interior Spaces
- Ceiling Fan
- Two Way Fireplace
- Gas Log Fireplace
- Window Treatments
- Family Room Downstairs
- Living Room with Fireplace
- Dining Room
Kitchen
- Eat-In Kitchen
- Electric Oven or Range
- Range Hood
- Dishwasher
- Trash Compactor
- Disposal
Flooring
- Wood
- Carpet
- Tile
Bedrooms and Bathrooms
- 5 Bedrooms
- Primary Bedroom on Main
- Walk-In Closet
- 3 Bathrooms
- Walk-in Shower
Laundry
- Laundry Room
- Laundry on lower level
Outdoor Features
- Spa
- Deck
- Shed
Farming
- 1 Irrigated Acre
Utilities
- Evaporated cooling system
- Baseboard Heating
- Hot Water Heating System
- Irrigation Water Rights
- Septic Design Installed
Listing and Financial Details
- Seller Concessions Offered
Ownership History
Purchase Details
Home Financials for this Owner
Home Financials are based on the most recent Mortgage that was taken out on this home.Purchase Details
Home Financials for this Owner
Home Financials are based on the most recent Mortgage that was taken out on this home.Purchase Details
Home Financials for this Owner
Home Financials are based on the most recent Mortgage that was taken out on this home.Purchase Details
Home Financials for this Owner
Home Financials are based on the most recent Mortgage that was taken out on this home.Purchase Details
Home Financials for this Owner
Home Financials are based on the most recent Mortgage that was taken out on this home.Purchase Details
Purchase Details
Home Financials for this Owner
Home Financials are based on the most recent Mortgage that was taken out on this home.Purchase Details
Home Financials for this Owner
Home Financials are based on the most recent Mortgage that was taken out on this home.Purchase Details
Home Financials for this Owner
Home Financials are based on the most recent Mortgage that was taken out on this home.Purchase Details
Purchase Details
Home Financials for this Owner
Home Financials are based on the most recent Mortgage that was taken out on this home.Purchase Details
Purchase Details
Purchase Details
Purchase Details
Purchase Details
Similar Homes in Grand Junction, CO
Home Values in the Area
Average Home Value in this Area
Purchase History
| Date | Buyer | Sale Price | Title Company |
|---|---|---|---|
| Loweid Eric | $377,183 | None Available | |
| Hornsby John Christophre | -- | None Available | |
| Hornsby John Christopher | -- | None Available | |
| Hornsby John Christopher | $390,000 | Security Title | |
| Johnson Mary Elaine | $375,000 | Meridian Land Title Llc | |
| The Crested Butte Confluence Inc | -- | -- | |
| Benson M Catherine | -- | -- | |
| The Crested Butte Confluence Co Inc | $250,000 | Meridian Land Title Llc | |
| Praete Edward | -- | -- | |
| Praete Edward | -- | -- | |
| Praete Edward | -- | -- | |
| Praete Edward | -- | First American Title | |
| Praete Edward | -- | -- | |
| Lowe Eric | -- | -- | |
| Lowe Eric | -- | -- | |
| Lowe Eric | -- | -- | |
| Lowe Eric | $29,000 | -- |
Mortgage History
| Date | Status | Borrower | Loan Amount |
|---|---|---|---|
| Open | Loweid Eric | $389,630 | |
| Previous Owner | Hornsby John Christopher | $44,131 | |
| Previous Owner | Hornsby John Christopher | $286,000 | |
| Previous Owner | Hornsby John Christopher | $290,000 | |
| Previous Owner | Johnson Mary Elaine | $175,000 | |
| Previous Owner | Benson M Catherine | $192,000 | |
| Previous Owner | Praete Edward | $12,183 | |
| Previous Owner | Praete Edward | $52,000 | |
| Previous Owner | Praete Edward | $10,000 | |
| Previous Owner | Praete Edward | $63,564 |
Property History
| Date | Event | Price | Change | Sq Ft Price |
|---|---|---|---|---|
| 04/30/2014 04/30/14 | Sold | $377,183 | -4.5% | $126 / Sq Ft |
| 03/31/2014 03/31/14 | Pending | -- | -- | -- |
| 01/31/2014 01/31/14 | For Sale | $395,000 | -- | $132 / Sq Ft |
Tax History Compared to Growth
Tax History
| Year | Tax Paid | Tax Assessment Tax Assessment Total Assessment is a certain percentage of the fair market value that is determined by local assessors to be the total taxable value of land and additions on the property. | Land | Improvement |
|---|---|---|---|---|
| 2024 | $2,297 | $33,290 | $9,050 | $24,240 |
| 2023 | $2,297 | $33,290 | $9,050 | $24,240 |
| 2022 | $2,152 | $30,690 | $6,600 | $24,090 |
| 2021 | $2,162 | $31,570 | $6,790 | $24,780 |
| 2020 | $2,056 | $30,760 | $6,440 | $24,320 |
| 2019 | $1,945 | $30,760 | $6,440 | $24,320 |
| 2018 | $1,967 | $28,340 | $6,120 | $22,220 |
| 2017 | $1,963 | $28,340 | $6,120 | $22,220 |
| 2016 | $1,749 | $28,410 | $6,370 | $22,040 |
| 2015 | $1,775 | $28,410 | $6,370 | $22,040 |
| 2014 | $1,621 | $26,110 | $5,570 | $20,540 |
Agents Affiliated with this Home
-

Seller's Agent in 2014
Kelley Burford
KELLEY BURFORD
(970) 260-6194
Map
Source: Grand Junction Area REALTOR® Association
MLS Number: 668373
APN: 2945-021-07-007
- 656 Levi Ct
- 698 Round Hill Dr
- 2657 Sperber Ln
- 3231 Lakeside Dr Unit 306
- 636 Horizon Dr Unit 904
- 961 Lakeside Dr Unit 312
- 961 Lakeside Dr Unit 305
- 685 Crestridge Dr
- 1111 Horizon Dr Unit 509
- 1111 Horizon Dr Unit 702
- 1111 Horizon Dr Unit 502
- 661 Horizon Glen Dr
- 656 Tilman Ct
- 2624 F 1 2 Rd
- 742 Glen Ct Unit 20
- 629 Sage Ct
- 3154 Lakeside Dr Unit 108
- 3154 Lakeside Dr Unit 307
- 715 Glen Ct Unit 30
- 621 26 1 2 Rd Unit 114
- 652 Round Hill Dr
- 651 Round Hill Dr
- 655 Round Hill Dr
- 653 Round Hill Dr
- 654 Round Hill Dr
- 649 Round Hill Dr
- 0 Round Hill Dr
- 657 Round Hill Dr
- 656 26 1/2 Rd
- 656 26 1 2 Rd
- 650 Round Hill Dr
- 647 Round Hill Dr
- 656 Round Hill Dr
- 680 Round Hill Dr
- 659 Cordial Ct
- 658 26 1/2 Rd
- 660 Cordial Ct
- 660 Round Hill Dr
- 663 Cordial Ct
- 664 Jubilee Ct
