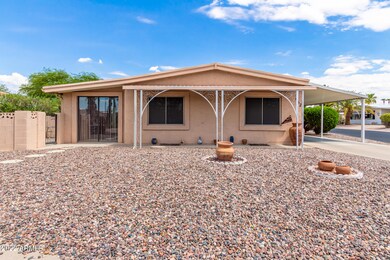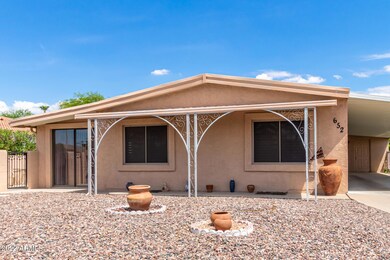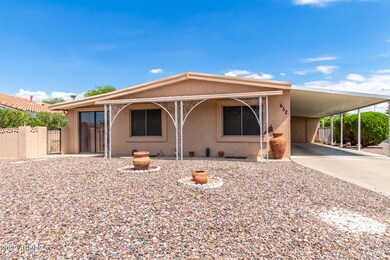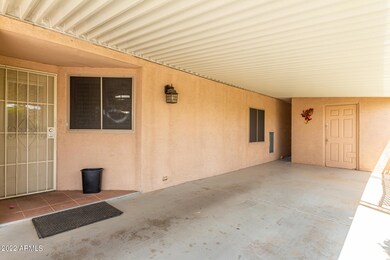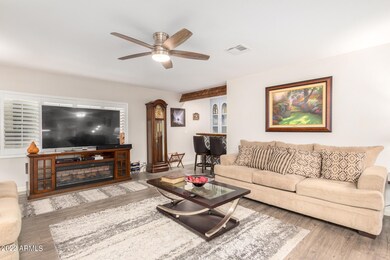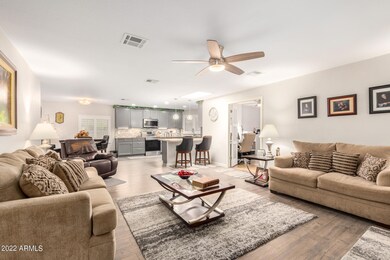
652 S 83rd Way Mesa, AZ 85208
Fountain of the Sun NeighborhoodHighlights
- Golf Course Community
- Fitness Center
- Gated Community
- Franklin at Brimhall Elementary School Rated A
- RV Parking in Community
- Clubhouse
About This Home
As of September 2022Newly remodeled home in great location, has a spacious split floor plan, large family room with wet bar, breakfast bar and den. New cabinets and granite countertops in the kitchen. Walk in shower with separate tub in master. Walk in closet in master. French doors open to an Arizona Room with a private patio outside. Covered two car carport. Two storage sheds and additional off street parking. Fountain of the Sun is a Gated, 55 Plus subdivision
Last Agent to Sell the Property
Janet O. Bredahl
Farnsworth-Ricks Management & Realty, Inc. License #BR042629000 Listed on: 08/02/2022
Last Buyer's Agent
Janet O. Bredahl
Farnsworth-Ricks Management & Realty, Inc. License #BR042629000 Listed on: 08/02/2022
Property Details
Home Type
- Mobile/Manufactured
Est. Annual Taxes
- $747
Year Built
- Built in 1978
Lot Details
- 6,756 Sq Ft Lot
- Partially Fenced Property
- Block Wall Fence
- Corner Lot
HOA Fees
- $95 Monthly HOA Fees
Home Design
- Composition Roof
- ICAT Recessed Lighting
- Stucco
Interior Spaces
- 1,790 Sq Ft Home
- 1-Story Property
- Wet Bar
- Ceiling Fan
- Skylights
- Double Pane Windows
- Solar Screens
- Washer and Dryer Hookup
Kitchen
- Breakfast Bar
- Built-In Microwave
- Granite Countertops
Flooring
- Wood
- Laminate
Bedrooms and Bathrooms
- 3 Bedrooms
- Primary Bathroom is a Full Bathroom
- 2 Bathrooms
- Bathtub With Separate Shower Stall
Parking
- 1 Open Parking Space
- 2 Carport Spaces
- Parking Permit Required
Accessible Home Design
- Grab Bar In Bathroom
- No Interior Steps
- Stepless Entry
- Raised Toilet
Outdoor Features
- Patio
- Outdoor Storage
Location
- Property is near a bus stop
Schools
- Jefferson Elementary School
- Skyline High Middle School
- Adult High School
Utilities
- Refrigerated Cooling System
- Heating Available
- High Speed Internet
- Cable TV Available
Listing and Financial Details
- Tax Lot 262
- Assessor Parcel Number 218-54-323
Community Details
Overview
- Association fees include ground maintenance, street maintenance
- Fountain Of The Sun Association, Phone Number (480) 984-1434
- Fountain Of The Sun Parcel No. 2 Subdivision
- FHA/VA Approved Complex
- RV Parking in Community
Amenities
- Clubhouse
- Recreation Room
Recreation
- Golf Course Community
- Tennis Courts
- Fitness Center
- Heated Community Pool
Security
- Security Guard
- Gated Community
Similar Homes in Mesa, AZ
Home Values in the Area
Average Home Value in this Area
Property History
| Date | Event | Price | Change | Sq Ft Price |
|---|---|---|---|---|
| 09/16/2022 09/16/22 | Sold | $315,000 | -3.0% | $176 / Sq Ft |
| 08/08/2022 08/08/22 | Pending | -- | -- | -- |
| 08/02/2022 08/02/22 | For Sale | $324,900 | +56.2% | $182 / Sq Ft |
| 03/20/2020 03/20/20 | Sold | $208,000 | 0.0% | $116 / Sq Ft |
| 03/09/2020 03/09/20 | Pending | -- | -- | -- |
| 01/28/2020 01/28/20 | For Sale | $208,000 | +20.6% | $116 / Sq Ft |
| 04/30/2018 04/30/18 | Sold | $172,500 | +1.5% | $96 / Sq Ft |
| 03/13/2018 03/13/18 | Price Changed | $170,000 | -2.9% | $95 / Sq Ft |
| 02/07/2018 02/07/18 | Price Changed | $175,000 | -2.8% | $98 / Sq Ft |
| 12/11/2017 12/11/17 | For Sale | $180,000 | -- | $101 / Sq Ft |
Tax History Compared to Growth
Agents Affiliated with this Home
-
J
Seller's Agent in 2022
Janet O. Bredahl
Farnsworth-Ricks Management & Realty, Inc.
-
Thomas Mastromatto

Seller's Agent in 2020
Thomas Mastromatto
Mountain Lake Realty
(602) 888-7073
4 in this area
656 Total Sales
-
Barbi King

Seller's Agent in 2018
Barbi King
Keller Williams Integrity First
(480) 213-2585
2 in this area
32 Total Sales
-
Steven Bernasconi

Buyer's Agent in 2018
Steven Bernasconi
Keller Williams Integrity First
(480) 772-3610
251 Total Sales
Map
Source: Arizona Regional Multiple Listing Service (ARMLS)
MLS Number: 6443796
- 654 S 83rd Way
- 8310 E Deep Canyon Ct
- 8257 E Dutchman Dr
- 661 S Hawes Rd Unit 81
- 8302 E Dutchman Dr
- 8330 E Pueblo Ave
- 8269 E Desert Trail
- 757 S 82nd Way
- 8240 E Pueblo Ave
- 645 S 86th St
- 523 S Park View Cir
- 805 S 82nd Place
- 8337 E Desert Trail
- 451 S Hawes Rd Unit 53
- 8140 E Cactus Dr
- 8258 E Calypso Ave
- 8248 E Emelita Ave
- 714 S 86th Place
- 8609 E Dewberry Ave
- 506 S 81st Place

