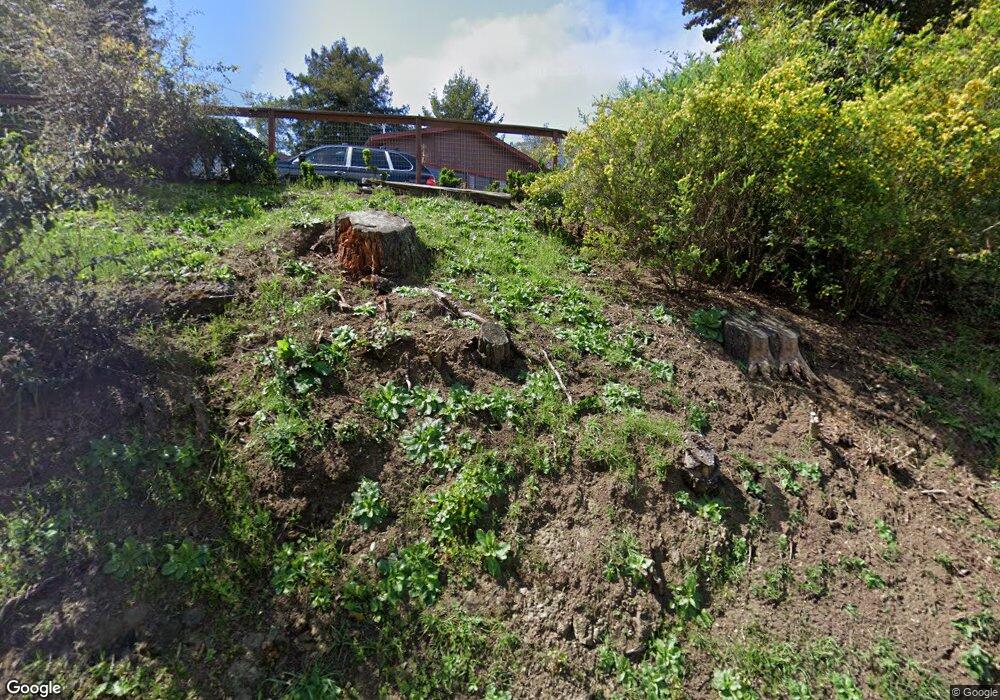652 Wildcat Canyon Rd Berkeley, CA 94708
Berkeley Hills NeighborhoodEstimated Value: $1,732,000 - $1,769,000
3
Beds
2
Baths
1,947
Sq Ft
$896/Sq Ft
Est. Value
About This Home
This home is located at 652 Wildcat Canyon Rd, Berkeley, CA 94708 and is currently estimated at $1,744,499, approximately $895 per square foot. 652 Wildcat Canyon Rd is a home located in Alameda County with nearby schools including Cragmont Elementary School, Berkeley Arts Magnet at Whittier School, and Washington Elementary School.
Ownership History
Date
Name
Owned For
Owner Type
Purchase Details
Closed on
Jul 31, 2017
Sold by
Fitzgibbon Ina
Bought by
Fitzgibbon James
Current Estimated Value
Home Financials for this Owner
Home Financials are based on the most recent Mortgage that was taken out on this home.
Original Mortgage
$1,089,000
Outstanding Balance
$975,874
Interest Rate
7.25%
Mortgage Type
New Conventional
Estimated Equity
$768,625
Purchase Details
Closed on
Jul 24, 2017
Sold by
Altenhoff Richard and The Richard Altenhoff Revocabl
Bought by
Fitzgibbon James
Home Financials for this Owner
Home Financials are based on the most recent Mortgage that was taken out on this home.
Original Mortgage
$1,089,000
Outstanding Balance
$975,874
Interest Rate
7.25%
Mortgage Type
New Conventional
Estimated Equity
$768,625
Purchase Details
Closed on
Aug 7, 2014
Sold by
Altenhoff Richard
Bought by
Altenhoff Richard and Richard Altenhoff Revocable Tr
Purchase Details
Closed on
Jul 29, 2014
Sold by
Altenhoff Richard
Bought by
Altenhoff Richard and Richard Altenhoff Revocable Tr
Create a Home Valuation Report for This Property
The Home Valuation Report is an in-depth analysis detailing your home's value as well as a comparison with similar homes in the area
Home Values in the Area
Average Home Value in this Area
Purchase History
| Date | Buyer | Sale Price | Title Company |
|---|---|---|---|
| Fitzgibbon James | -- | First American Title Company | |
| Fitzgibbon James | $1,210,000 | First American Title Company | |
| Altenhoff Richard | -- | None Available | |
| Altenhoff Richard | -- | None Available |
Source: Public Records
Mortgage History
| Date | Status | Borrower | Loan Amount |
|---|---|---|---|
| Open | Fitzgibbon James | $1,089,000 |
Source: Public Records
Tax History Compared to Growth
Tax History
| Year | Tax Paid | Tax Assessment Tax Assessment Total Assessment is a certain percentage of the fair market value that is determined by local assessors to be the total taxable value of land and additions on the property. | Land | Improvement |
|---|---|---|---|---|
| 2025 | $21,259 | $1,369,750 | $413,025 | $963,725 |
| 2024 | $21,259 | $1,342,754 | $404,926 | $944,828 |
| 2023 | $20,760 | $1,323,291 | $396,987 | $926,304 |
| 2022 | $20,554 | $1,290,348 | $389,204 | $908,144 |
| 2021 | $20,607 | $1,264,914 | $381,574 | $890,340 |
| 2020 | $19,712 | $1,258,883 | $377,665 | $881,218 |
| 2019 | $19,071 | $1,234,200 | $370,260 | $863,940 |
| 2018 | $18,716 | $1,210,000 | $363,000 | $847,000 |
| 2017 | $7,638 | $332,971 | $209,162 | $123,809 |
| 2016 | $7,283 | $326,442 | $205,061 | $121,381 |
| 2015 | $7,148 | $321,541 | $201,982 | $119,559 |
| 2014 | $6,810 | $315,243 | $198,026 | $117,217 |
Source: Public Records
Map
Nearby Homes
- 568 Vistamont Ave
- 946 Creston Rd
- 614 Cragmont Ave
- 1005 Miller Ave
- 479 Kentucky Ave
- 1165 Cragmont Ave
- 0 Queens Rd Unit ML82024219
- 1375 Queens Rd
- 1015 Merced St
- 0 Wildcat Canyon Rd
- 1833 Sonoma Ave
- 1438 Grizzly Peak Blvd
- 1444 Walnut St
- 2477 Virginia St
- 2634 Virginia St Unit 13
- 44 Anson Way
- 2340 Virginia St
- 2451 Le Conte Ave
- 1682 Oxford St
- 2700 Le Conte Ave Unit 301
- 658 Wildcat Canyon Rd
- 648 Wildcat Canyon Rd
- 655 Vistamont Ave
- 657 Vistamont Ave
- 651 Vistamont Ave
- 660 Wildcat Canyon Rd
- 659 Vistamont Ave
- 662 Wildcat Canyon Rd
- 661 Vistamont Ave
- 650 Vistamont Ave
- 665 Vistamont Ave Unit A
- 665 Vistamont Ave
- 661 Woodmont Ave
- 664 Wildcat Canyon Rd
- 667 Vistamont Ave
- 636 Wildcat Canyon Rd
- 669 Woodmont Ave
- 657 Woodmont Ave
- 669 Vistamont Ave
