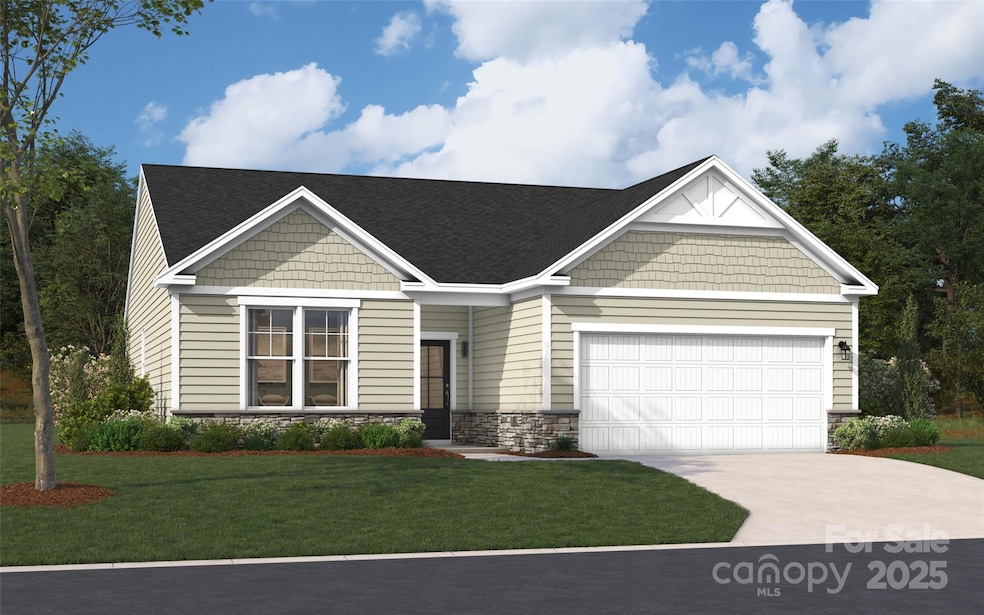
6520 Alanbrook Rd Charlotte, NC 28215
Silverwood NeighborhoodEstimated payment $2,852/month
Highlights
- Community Cabanas
- Open Floorplan
- Corner Lot
- Under Construction
- Traditional Architecture
- Screened Porch
About This Home
Welcome to your dream home! This beautifully upgraded 3-bedroom, 3-bathroom residence offers 2,091 square feet of thoughtfully designed living space across 1.5 stories. Enjoy cooking and entertaining in the gourmet kitchen or unwind in the tranquil screened porch—perfect for morning coffee or evening relaxation. Nestled in a vibrant community, residents enjoy access to amenities such as a sparkling pool with cabana, a playground, and scenic walking trails. Outdoor enthusiasts will love the proximity to Reedy Creek Nature Center, while commuters and city-lovers benefit from being just 20 minutes from Uptown Charlotte, with its array of shopping, dining, and entertainment. Don't miss this opportunity to own a beautiful, move-in ready home in an ideal location. Schedule your tour today!
Listing Agent
SM North Carolina Brokerage Brokerage Email: millersl@stanleymartin.com License #179078 Listed on: 06/05/2025
Home Details
Home Type
- Single Family
Year Built
- Built in 2025 | Under Construction
Lot Details
- Corner Lot
- Property is zoned SF
HOA Fees
- $75 Monthly HOA Fees
Parking
- 2 Car Attached Garage
- Front Facing Garage
- Garage Door Opener
- Driveway
Home Design
- Home is estimated to be completed on 9/30/25
- Traditional Architecture
- Slab Foundation
- Vinyl Siding
- Stone Veneer
Interior Spaces
- 1.5-Story Property
- Open Floorplan
- Ceiling Fan
- Insulated Windows
- Window Screens
- Entrance Foyer
- Family Room with Fireplace
- Screened Porch
- Laundry Room
Kitchen
- Built-In Oven
- Gas Cooktop
- Range Hood
- Microwave
- Plumbed For Ice Maker
- Dishwasher
- Kitchen Island
- Disposal
Flooring
- Tile
- Vinyl
Bedrooms and Bathrooms
- Walk-In Closet
- 3 Full Bathrooms
Schools
- Hickory Grove Elementary School
- North Ridge Middle School
- Rocky River High School
Utilities
- Central Heating and Cooling System
- Heating System Uses Natural Gas
- Tankless Water Heater
Additional Features
- More Than Two Accessible Exits
- Patio
Listing and Financial Details
- Assessor Parcel Number 10802301
Community Details
Overview
- Cusick Community Management Association
- Built by Stanley Martin Homes
- Clairmont Subdivision, Bancroft/H Floorplan
- Mandatory home owners association
Recreation
- Community Playground
- Community Cabanas
- Community Pool
Map
Home Values in the Area
Average Home Value in this Area
Tax History
| Year | Tax Paid | Tax Assessment Tax Assessment Total Assessment is a certain percentage of the fair market value that is determined by local assessors to be the total taxable value of land and additions on the property. | Land | Improvement |
|---|---|---|---|---|
| 2024 | -- | -- | -- | -- |
Property History
| Date | Event | Price | Change | Sq Ft Price |
|---|---|---|---|---|
| 06/30/2025 06/30/25 | Pending | -- | -- | -- |
| 06/24/2025 06/24/25 | Price Changed | $425,000 | -3.2% | $203 / Sq Ft |
| 06/17/2025 06/17/25 | Price Changed | $439,000 | -2.7% | $210 / Sq Ft |
| 06/05/2025 06/05/25 | For Sale | $451,142 | -- | $216 / Sq Ft |
Similar Homes in Charlotte, NC
Source: Canopy MLS (Canopy Realtor® Association)
MLS Number: 4267697
APN: 108-023-01
- 6514 Alanbrook Rd
- 4121 Vista Pine Dr
- 4125 Vista Pine Dr
- 4022 Vista Pine Dr
- 4023 Vista Pine Dr
- 6857 Parkers Crossing Dr
- 4122 Vista Pine Dr
- 8021 Bruce St
- 6736 Raeburn Ln
- 7740 Robinson Church Rd
- 3113 Bouquet St
- 6912 Alanbrook Rd
- 6819 Plott Rd
- 6543 Montezuma Trail
- 7507 Holly Grove Ct
- 7539 Holly Grove Ct
- 6515 Santa Cruz Trail
- 7524 Heronwood Ln
- 7922 Travers Run Dr
- 7526 Holly Grove Ct






