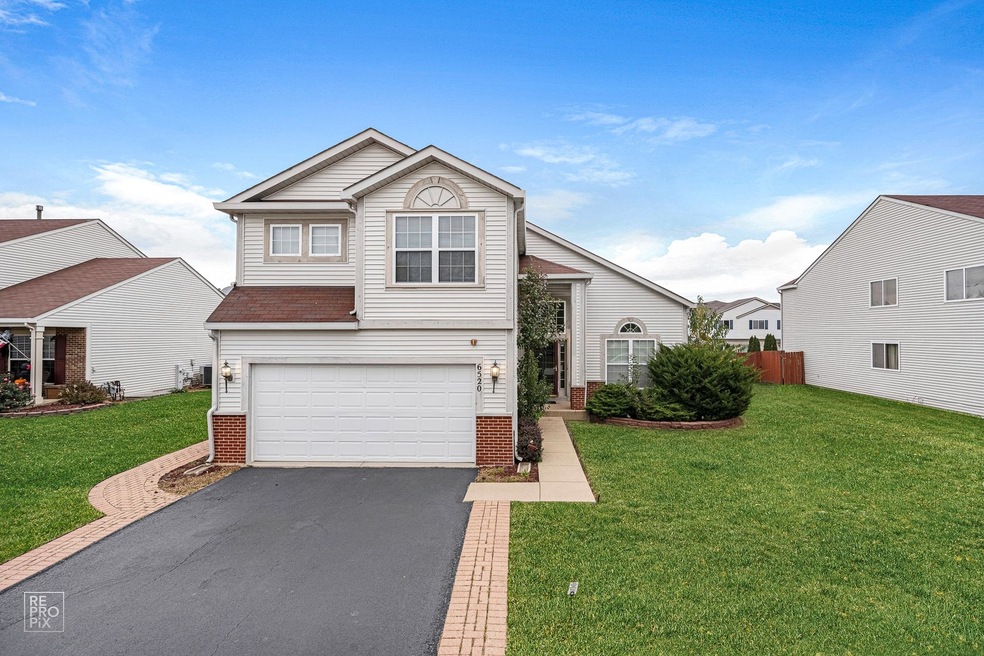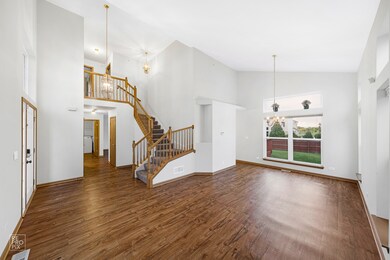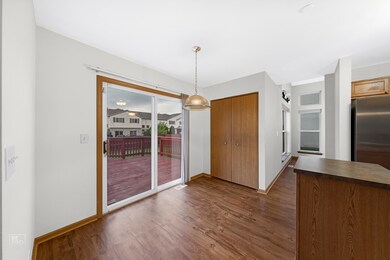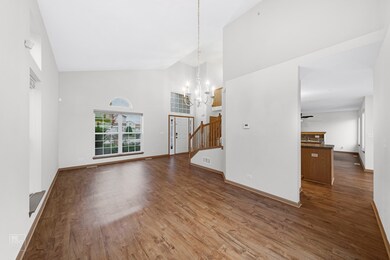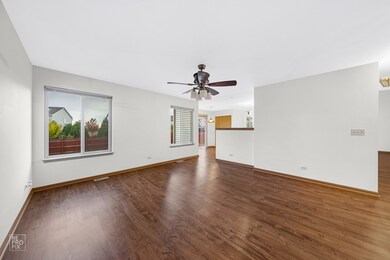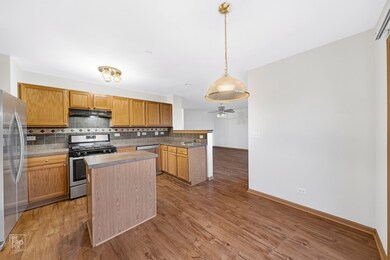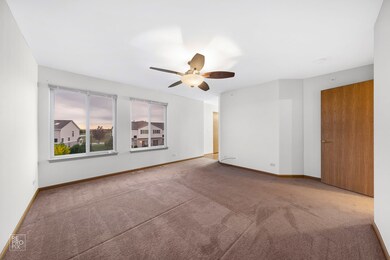
6520 Bridle Path Dr Matteson, IL 60443
West Matteson NeighborhoodHighlights
- Bonus Room
- Attached Garage
- Forced Air Heating and Cooling System
- Lower Floor Utility Room
About This Home
As of December 2020Majestic light filled home at the Point at Gleneagle Trail community in sought-after West Matteson. Spacious open floor plan featuring eat-in kitchen with island and breakfast nook and first floor laundry. Upstairs the luxurious master suite includes walk in closet, double vanity, shower and soaking tub. Tons of storage including bonus room in basement. Beautiful wood deck opens up to large fenced in backyard. Conveniently located close to shopping, Harlem Ave and I-57. Must See! Priced to sell fast!
Last Agent to Sell the Property
Anargyros Gianakakos
NHR Brokerage LLC License #475162611
Home Details
Home Type
- Single Family
Est. Annual Taxes
- $8,051
Year Built
- 2005
HOA Fees
- $17 per month
Parking
- Attached Garage
- Garage Is Owned
Home Design
- Vinyl Siding
Interior Spaces
- Primary Bathroom is a Full Bathroom
- Bonus Room
- Lower Floor Utility Room
Finished Basement
- Basement Fills Entire Space Under The House
- Finished Basement Bathroom
Utilities
- Forced Air Heating and Cooling System
- Heating System Uses Gas
- Lake Michigan Water
Map
Home Values in the Area
Average Home Value in this Area
Property History
| Date | Event | Price | Change | Sq Ft Price |
|---|---|---|---|---|
| 03/28/2025 03/28/25 | For Sale | $380,000 | 0.0% | $181 / Sq Ft |
| 03/08/2025 03/08/25 | Pending | -- | -- | -- |
| 01/23/2025 01/23/25 | Price Changed | $380,000 | -5.0% | $181 / Sq Ft |
| 10/19/2024 10/19/24 | For Sale | $399,900 | 0.0% | $190 / Sq Ft |
| 10/19/2024 10/19/24 | Price Changed | $399,900 | +0.2% | $190 / Sq Ft |
| 10/19/2024 10/19/24 | Price Changed | $399,000 | -20.0% | $190 / Sq Ft |
| 10/19/2024 10/19/24 | Price Changed | $499,000 | +24.8% | $238 / Sq Ft |
| 03/02/2024 03/02/24 | For Sale | $399,900 | +73.9% | $190 / Sq Ft |
| 12/17/2020 12/17/20 | Sold | $230,000 | +2.4% | $110 / Sq Ft |
| 10/20/2020 10/20/20 | Pending | -- | -- | -- |
| 10/16/2020 10/16/20 | For Sale | $224,500 | -- | $107 / Sq Ft |
Tax History
| Year | Tax Paid | Tax Assessment Tax Assessment Total Assessment is a certain percentage of the fair market value that is determined by local assessors to be the total taxable value of land and additions on the property. | Land | Improvement |
|---|---|---|---|---|
| 2024 | $8,051 | $28,000 | $11,967 | $16,033 |
| 2023 | $8,051 | $28,000 | $11,967 | $16,033 |
| 2022 | $8,051 | $15,036 | $3,754 | $11,282 |
| 2021 | $8,126 | $15,036 | $3,754 | $11,282 |
| 2020 | $7,852 | $15,036 | $3,754 | $11,282 |
| 2019 | $10,824 | $19,811 | $3,519 | $16,292 |
| 2018 | $11,355 | $21,090 | $3,519 | $17,571 |
| 2017 | $9,274 | $21,090 | $3,519 | $17,571 |
| 2016 | $8,793 | $19,489 | $3,285 | $16,204 |
| 2015 | $8,570 | $19,489 | $3,285 | $16,204 |
| 2014 | $8,364 | $19,489 | $3,285 | $16,204 |
| 2013 | $8,320 | $20,715 | $3,285 | $17,430 |
Mortgage History
| Date | Status | Loan Amount | Loan Type |
|---|---|---|---|
| Open | $279,875 | VA | |
| Previous Owner | $235,290 | VA | |
| Previous Owner | $150,000,000 | Future Advance Clause Open End Mortgage | |
| Previous Owner | $217,584 | Purchase Money Mortgage | |
| Previous Owner | $54,396 | Stand Alone Second |
Deed History
| Date | Type | Sale Price | Title Company |
|---|---|---|---|
| Warranty Deed | $230,000 | Chicago Title | |
| Quit Claim Deed | -- | Stewart Title Guaranty Co | |
| Special Warranty Deed | -- | None Available | |
| Sheriffs Deed | $130,000 | None Available | |
| Warranty Deed | $272,000 | Chicago Title Insurance Co | |
| Warranty Deed | -- | Ctic |
Similar Homes in the area
Source: Midwest Real Estate Data (MRED)
MLS Number: MRD10908378
APN: 31-19-408-012-0000
- 6500 Pasture Side Trail
- 6704 Bridle Path Dr
- 188 N Windmere Cir
- 84 Candlegate Cir
- 231 Blackthorn Rd
- 66 Candlegate Cir
- 340 Tullamore Terrace
- 1027 Fieldside Dr Unit 1255
- 51 Brushwood Dr
- 237 Blackthorn Rd
- 239 Blackthorn Rd
- 241 Blackthorn Rd
- 319 Pleasant Terrace
- 248 Blackthorn Rd
- 6201 Pond View Dr
- 70 Begonia Dr
- 725 Huntsbridge Rd
- 443 Huntsbridge Rd
- 739 Chapparal Terrace
- 214 Begonia Dr
