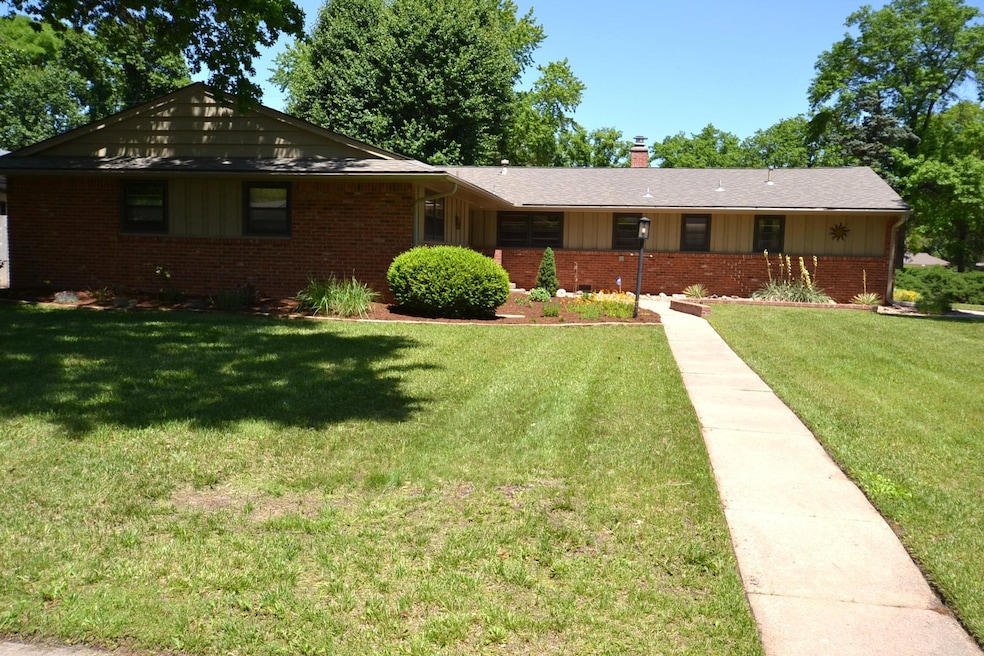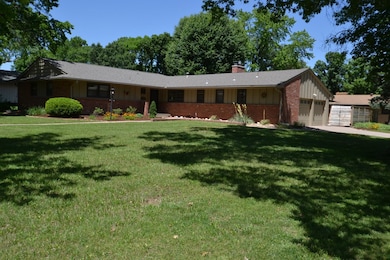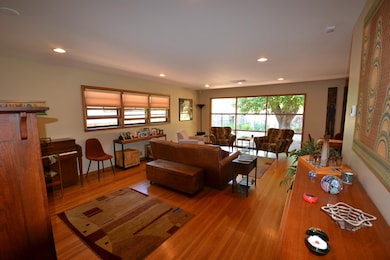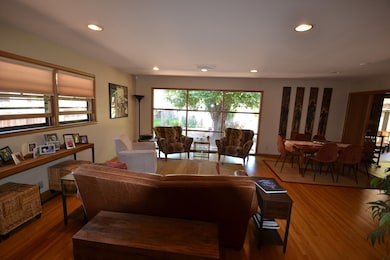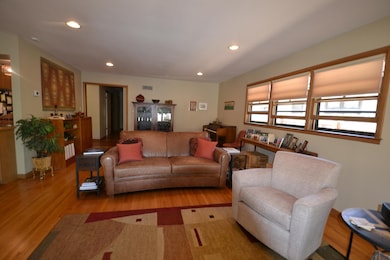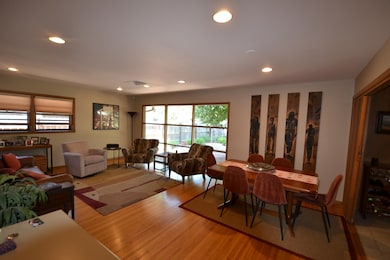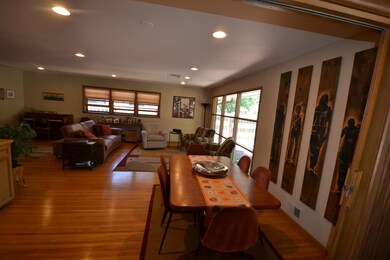
6520 E Jacqueline St Wichita, KS 67206
Woodlawn Village NeighborhoodHighlights
- Deck
- Wood Flooring
- Corner Lot
- Wooded Lot
- Sun or Florida Room
- No HOA
About This Home
As of July 2025Mid-Century Modern Ranch Style Home, that is very unique, located in Woodlawn Village, on a beautiful Treed lot. In addition to the 3 Bedrooms, there are 21/2 Bathrooms The Living Room Dining Room configuration will allow for a table to be extended so there is a place for everyone at the table. The Cabinet facing the Dining Room has Built In Drawers that pull open for linens, silverware, or anything else. Note the Large Windows that allow lightness and brightness year-round. The Spacious Family Room has a Fireplace for those cooler days and nights and creates a warm and inviting atmosphere for you and your guests. There are Built-In-Shelves in this room too. The Family Rooms Sliding Doors open to a Fabulous Enclosed Sunroom, that can be utilized most times of the year. Wonderful for morning coffee, breakfast, lunch, or dinner, or just for relaxing. The Master Bedroom offers 2 Closets and a Walk-In-Shower, plus Hardwood Floors. There is a Hallway Bathroom that has a Tub/Shower Combination and close to the other 3 bedrooms. When viewing the other two bedrooms, it seems you will appreciate all of the Many Built-ins, not seen in new homes. The Kitchen has an abundance of Counter and Cabinet Space, and flows easily to the Family Room, Living Dining Room, or to the Sun Porch. A Bonus is the Backyard, with a Wooden Deck, and a Privacy Fence. Buyers and Realtors are to verify all courthouse records and courthouse information, school district and schools, room sizes and more. All information is deemed reliable but not guaranteed.
Last Agent to Sell the Property
Reece Nichols South Central Kansas License #BR00039118 Listed on: 05/13/2025

Home Details
Home Type
- Single Family
Est. Annual Taxes
- $3,013
Year Built
- Built in 1956
Lot Details
- 0.27 Acre Lot
- Wood Fence
- Corner Lot
- Wooded Lot
Parking
- 2 Car Garage
Home Design
- Composition Roof
Interior Spaces
- 1,821 Sq Ft Home
- 1-Story Property
- Gas Fireplace
- Family Room with Fireplace
- Living Room
- Dining Room
- Sun or Florida Room
- Crawl Space
Kitchen
- Dishwasher
- Disposal
Flooring
- Wood
- Tile
Bedrooms and Bathrooms
- 3 Bedrooms
Laundry
- Laundry Room
- Laundry on main level
- 220 Volts In Laundry
Home Security
- Storm Windows
- Storm Doors
Outdoor Features
- Deck
- Patio
Schools
- Price-Harris Elementary School
- Southeast High School
Utilities
- Forced Air Heating and Cooling System
- Heating System Uses Natural Gas
Community Details
- No Home Owners Association
- Woodlawn Village Subdivision
Listing and Financial Details
- Assessor Parcel Number 114-18-0-32-03-014.00
Ownership History
Purchase Details
Purchase Details
Home Financials for this Owner
Home Financials are based on the most recent Mortgage that was taken out on this home.Similar Homes in Wichita, KS
Home Values in the Area
Average Home Value in this Area
Purchase History
| Date | Type | Sale Price | Title Company |
|---|---|---|---|
| Warranty Deed | -- | Affinity Title Company | |
| Warranty Deed | -- | None Available |
Mortgage History
| Date | Status | Loan Amount | Loan Type |
|---|---|---|---|
| Open | $150,000 | Credit Line Revolving | |
| Previous Owner | $131,725 | New Conventional | |
| Previous Owner | $25,000 | Credit Line Revolving |
Property History
| Date | Event | Price | Change | Sq Ft Price |
|---|---|---|---|---|
| 07/15/2025 07/15/25 | Sold | -- | -- | -- |
| 05/14/2025 05/14/25 | Pending | -- | -- | -- |
| 05/13/2025 05/13/25 | For Sale | $290,000 | -- | $159 / Sq Ft |
Tax History Compared to Growth
Tax History
| Year | Tax Paid | Tax Assessment Tax Assessment Total Assessment is a certain percentage of the fair market value that is determined by local assessors to be the total taxable value of land and additions on the property. | Land | Improvement |
|---|---|---|---|---|
| 2025 | $3,018 | $27,842 | $5,877 | $21,965 |
| 2023 | $3,018 | $27,842 | $3,726 | $24,116 |
| 2022 | $2,613 | $23,426 | $3,508 | $19,918 |
| 2021 | $2,553 | $22,310 | $2,875 | $19,435 |
| 2020 | $2,440 | $21,252 | $2,875 | $18,377 |
| 2019 | $2,281 | $19,861 | $2,875 | $16,986 |
| 2018 | $2,134 | $18,550 | $2,243 | $16,307 |
| 2017 | $2,071 | $0 | $0 | $0 |
| 2016 | $2,068 | $0 | $0 | $0 |
| 2015 | $2,052 | $0 | $0 | $0 |
| 2014 | $2,011 | $0 | $0 | $0 |
Agents Affiliated with this Home
-
LARRY LEVICH

Seller's Agent in 2025
LARRY LEVICH
Reece Nichols South Central Kansas
(316) 630-0881
4 in this area
77 Total Sales
Map
Source: South Central Kansas MLS
MLS Number: 655309
APN: 114-18-0-32-03-014.00
- 6428 E Marjorie St
- 641 N Woodlawn Blvd
- 1030 N Vincent St
- 6606 E 10th St N
- 641 N Woodlawn St
- 6033 E 10th St N
- 6402 E 11th St N
- 408 N Saint James St
- 5810 E Oakwood Dr
- 7077 E Central Ave
- 6917 E Stonegate St
- 1320 N Rutland Cir
- 903 N Ridgewood Dr
- 5408 E Pine St
- 1327 N Perth
- 410 N Edgemoor St
- 7911 E Donegal St
- 7954 E Dublin Ct
- 5253-5255 N Pinecrest St
- 211 N Armour Ave
