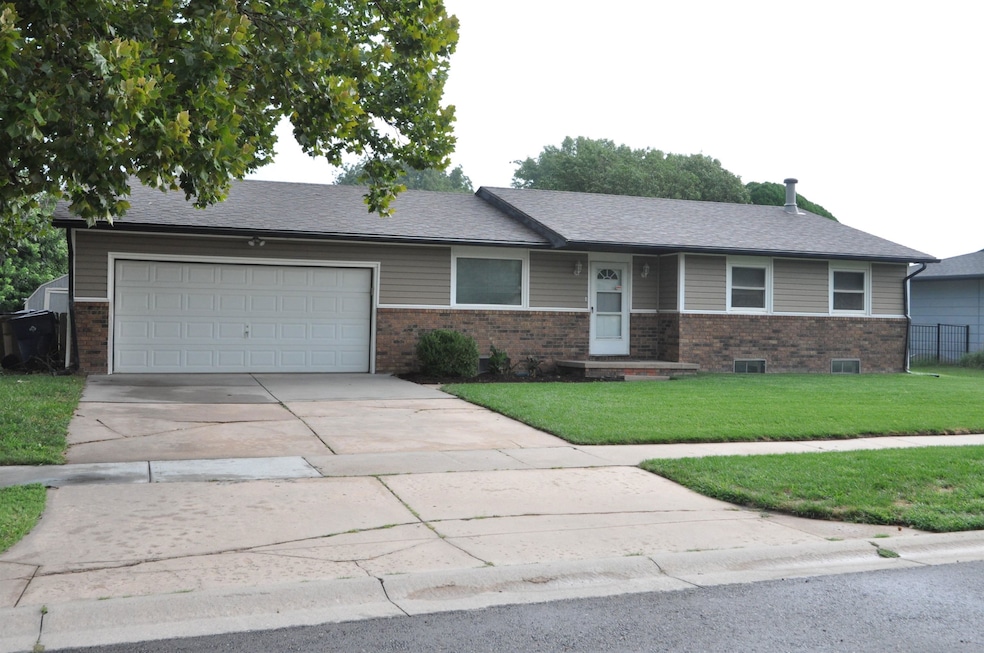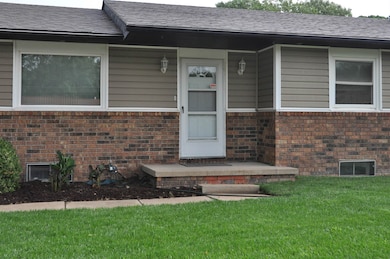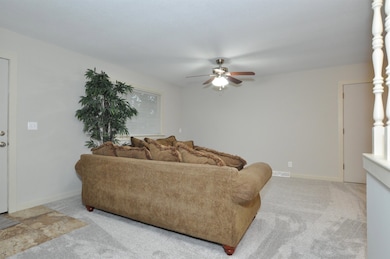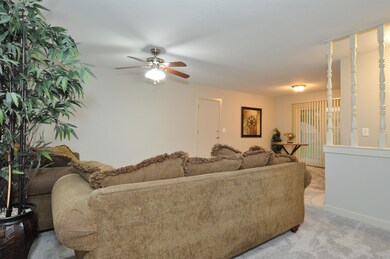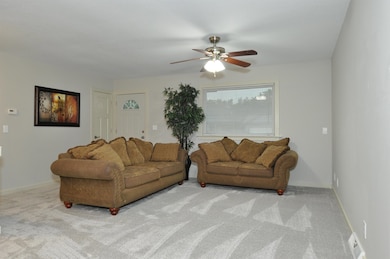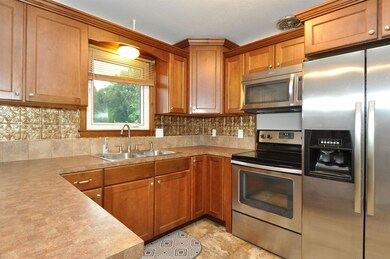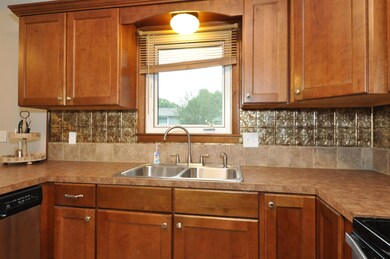
6520 E Perryton St Bel Aire, KS 67226
Highlights
- Deck
- Storm Windows
- Tile Flooring
- No HOA
- Living Room
- 1-Story Property
About This Home
As of January 2025Welcome to this charming 3-bedroom, 2.5-bathroom home with a 2-car garage, nestled in a serene neighborhood. Step inside to discover a beautifully remodeled main floor featuring new carpet, fresh paint, trim, and doors, creating a modern ambiance throughout. The kitchen boasts all appliances, making meal preparation a delight. Unique features include a convenient laundry chute from the master bathroom, ensuring seamless daily routines. A heat lamp adds comfort in the hall bathroom. Outside, enjoy a fenced backyard complete with a deck, perfect for outdoor gatherings and a shed for your storage needs. The basement offers a finished family room for relaxation and an additional bonus room ideal for a non-conforming bedroom or office space. Ample storage is available, ensuring plenty of room for belongings. Don't miss out on the opportunity to call this meticulously maintained property your new home!
Home Details
Home Type
- Single Family
Est. Annual Taxes
- $2,595
Year Built
- Built in 1980
Lot Details
- 10,019 Sq Ft Lot
- Wood Fence
- Chain Link Fence
Parking
- 2 Car Garage
Home Design
- Composition Roof
Interior Spaces
- 1-Story Property
- Living Room
- Combination Kitchen and Dining Room
- Attic Fan
- Storm Windows
Kitchen
- Oven or Range
- Microwave
- Dishwasher
- Disposal
Flooring
- Carpet
- Tile
Bedrooms and Bathrooms
- 3 Bedrooms
Outdoor Features
- Deck
- Outdoor Storage
Schools
- Isely Magnet Elementary School
- Heights High School
Utilities
- Forced Air Heating and Cooling System
- Heating System Uses Gas
Community Details
- No Home Owners Association
- Bowers Subdivision
Listing and Financial Details
- Assessor Parcel Number 109-30-0-23-04-016.00
Ownership History
Purchase Details
Home Financials for this Owner
Home Financials are based on the most recent Mortgage that was taken out on this home.Map
Similar Homes in the area
Home Values in the Area
Average Home Value in this Area
Purchase History
| Date | Type | Sale Price | Title Company |
|---|---|---|---|
| Warranty Deed | -- | Kansas Secured Title |
Mortgage History
| Date | Status | Loan Amount | Loan Type |
|---|---|---|---|
| Open | $168,750 | New Conventional |
Property History
| Date | Event | Price | Change | Sq Ft Price |
|---|---|---|---|---|
| 01/08/2025 01/08/25 | Sold | -- | -- | -- |
| 12/14/2024 12/14/24 | Pending | -- | -- | -- |
| 11/07/2024 11/07/24 | Price Changed | $240,000 | -4.0% | $140 / Sq Ft |
| 08/20/2024 08/20/24 | For Sale | $250,000 | 0.0% | $146 / Sq Ft |
| 12/28/2022 12/28/22 | Rented | $1,650 | 0.0% | -- |
| 10/03/2022 10/03/22 | For Rent | $1,650 | 0.0% | -- |
| 10/30/2012 10/30/12 | Sold | -- | -- | -- |
| 10/01/2012 10/01/12 | Pending | -- | -- | -- |
| 09/20/2012 09/20/12 | For Sale | $94,900 | -- | $56 / Sq Ft |
Tax History
| Year | Tax Paid | Tax Assessment Tax Assessment Total Assessment is a certain percentage of the fair market value that is determined by local assessors to be the total taxable value of land and additions on the property. | Land | Improvement |
|---|---|---|---|---|
| 2023 | $2,765 | $18,573 | $3,335 | $15,238 |
| 2022 | $2,279 | $16,296 | $3,140 | $13,156 |
| 2021 | $2,125 | $14,813 | $2,726 | $12,087 |
| 2020 | $1,984 | $13,594 | $2,726 | $10,868 |
| 2019 | $1,819 | $12,467 | $2,726 | $9,741 |
| 2018 | $1,887 | $12,881 | $2,289 | $10,592 |
| 2017 | $1,892 | $0 | $0 | $0 |
| 2016 | $1,782 | $0 | $0 | $0 |
| 2015 | $1,763 | $0 | $0 | $0 |
| 2014 | $1,785 | $0 | $0 | $0 |
Source: South Central Kansas MLS
MLS Number: 643463
APN: 109-30-0-23-04-016.00
- 6874 E Odessa Ct
- 6154 Quail Ridge St
- 4260 N Rushwood Ct
- 6009 Clarendon St
- 20 E Chisholm Creek St
- 4109 Clarendon St
- 4325 N Cherry Hill St
- 4536 N Barton Creek Ct
- 7540 E Castle Pines St
- 4009 N Sweet Bay St
- 4005 N Sweet Bay St
- 3929 N Sweet Bay St
- 4008 N Edgemoor St
- 7706 E Champions Cir
- 4557 N Eagle Lake Dr
- 3934 N Jasmine St
- 7406 E 35th St N
- 8235 E Summerside Place
- 8385 E Summerside Place
- 8381 E Summerside Place
