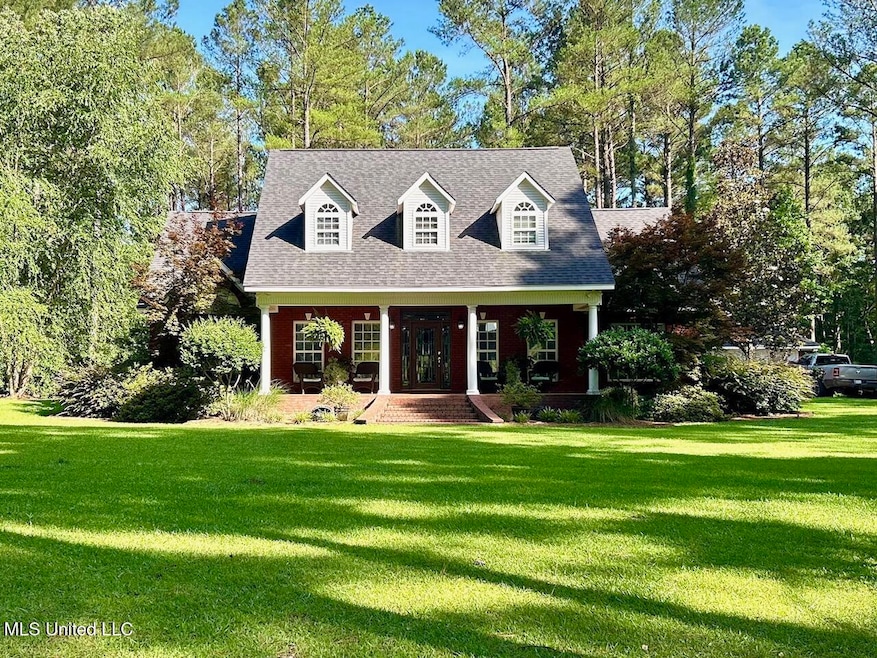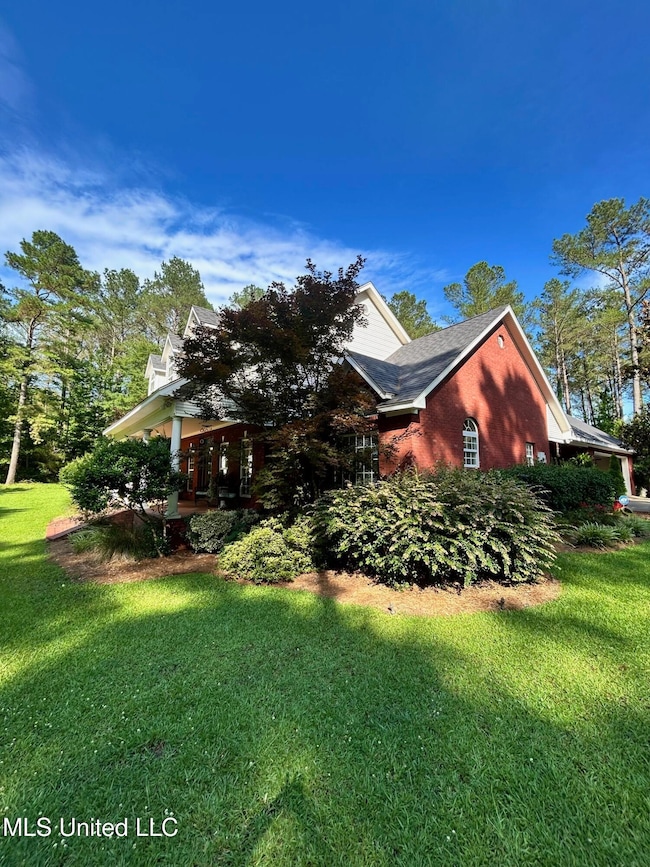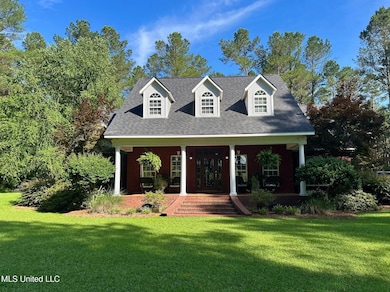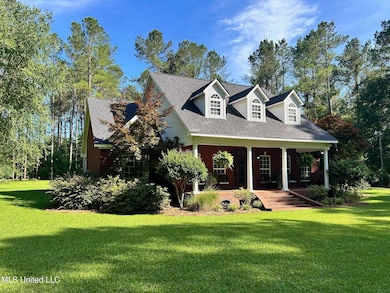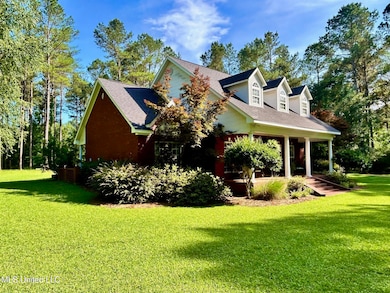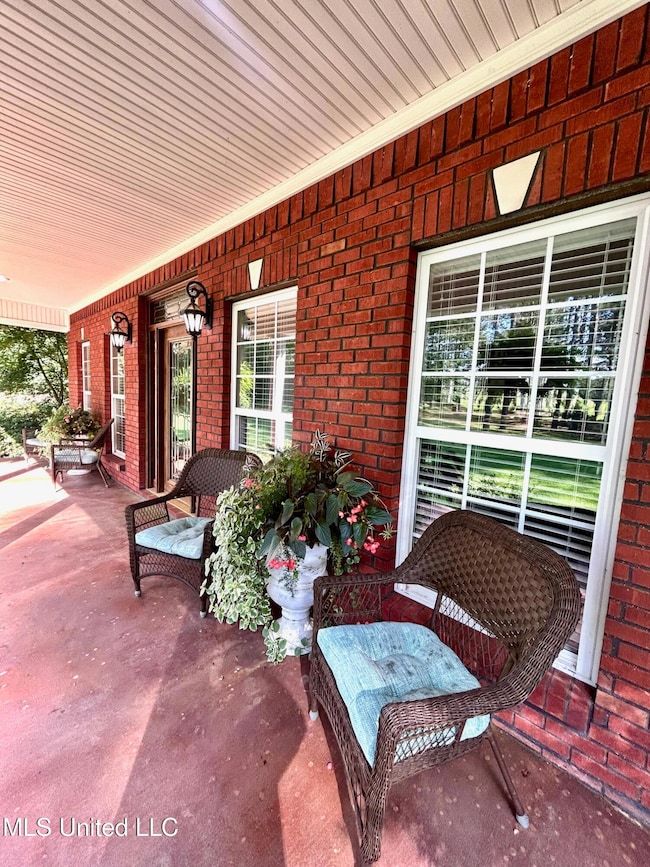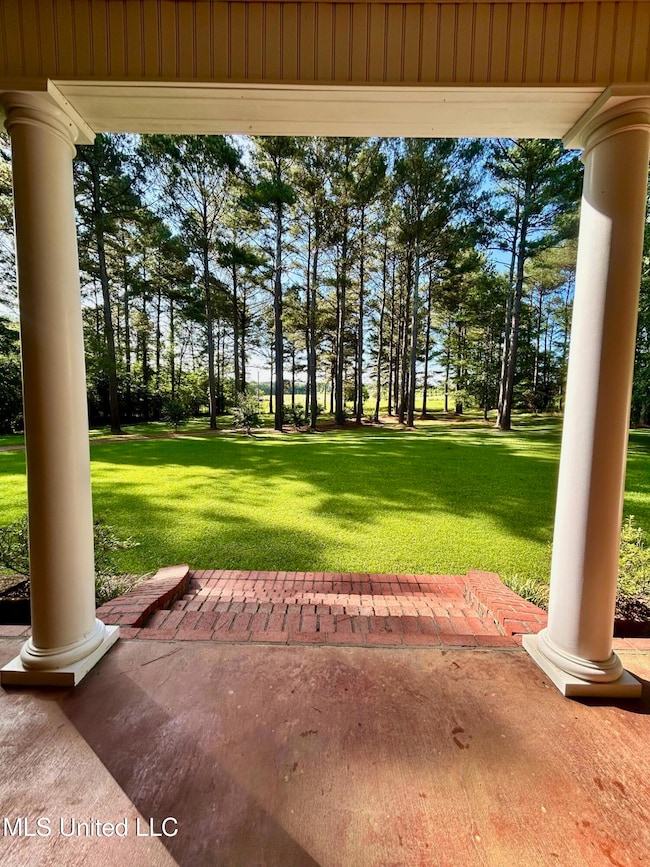
6520 Pleasant Grove Rd Carthage, MS 39051
Estimated payment $2,588/month
Highlights
- Built-In Refrigerator
- Traditional Architecture
- No HOA
- Vaulted Ceiling
- Main Floor Primary Bedroom
- Double Oven
About This Home
Nestled in the heart of Mississippi, this timeless traditional home sits on 2.2 serene acres, framed by mature pine trees and beautifully manicured shrubs. From the moment you arrive, you're welcomed by the stately red brick exterior, elegantly contrasted by classic white columns that grace the front porch — a space that radiates Southern charm and invites conversation. The curb appeal alone is enough to leave a lasting impression on your guests and will make you never want to leave home! It is complete with a spacious attached oversized double garage that includes a half bath as well as separate storage areas. For added convenience, a spacious detached garage is also included. Multiple outdoor seating areas perfect for hosting gatherings, accommodating guests, or simply enjoying peaceful evenings at home. Step through the custom leaded glass front door into nearly 3,000 square feet of thoughtfully designed living space, where craftsmanship and detail abound. From soaring vaulted ceilings in the kitchen and master suite to luxury crown moulding throughout, every room has been carefully curated to create a refined and welcoming atmosphere. The chef's kitchen boasts character and function with distressed cabinetry, beautiful countertops, and a large picturesque window offering amazing views of the large front yard. Expansive windows throughout the home bathe the interior in natural light, enhancing the warm, inviting ambiance. The living area features custom built-ins, a cozy fireplace, and direct access to the back patio, making it an ideal setting for both intimate moments and lively entertaining. The private master suite is a peaceful retreat. Without question, this area was designed for both comfort, style and convenience. It is complete with a double-sink vanity, soaking tub, and a stand-up shower. Upstairs, a welcoming open foyer leads to three generously sized bedrooms, accompanied by two full bathrooms. Need more space? A dedicated office on the main floor easily transforms into a fifth bedroom, offering flexibility to fit your lifestyle. Schedule your appointment with us today to truly see how grand this house is!
Home Details
Home Type
- Single Family
Est. Annual Taxes
- $2,019
Year Built
- Built in 2003
Lot Details
- 2.2 Acre Lot
- Many Trees
- Front Yard
Parking
- 2 Car Garage
- Gravel Driveway
Home Design
- Traditional Architecture
- Brick Exterior Construction
- Slab Foundation
- Architectural Shingle Roof
Interior Spaces
- 2,619 Sq Ft Home
- 2-Story Property
- Built-In Features
- Bookcases
- Crown Molding
- Vaulted Ceiling
- Ceiling Fan
- Recessed Lighting
- Gas Log Fireplace
- Double Pane Windows
- Vinyl Clad Windows
- Insulated Doors
- Storage
- Home Security System
- Property Views
Kitchen
- Double Oven
- Electric Oven
- Electric Cooktop
- Microwave
- Built-In Refrigerator
- Dishwasher
- Kitchen Island
- Built-In or Custom Kitchen Cabinets
Flooring
- Carpet
- Concrete
- Tile
Bedrooms and Bathrooms
- 5 Bedrooms
- Primary Bedroom on Main
- Double Vanity
- Soaking Tub
- Separate Shower
Laundry
- Laundry in unit
- Electric Dryer Hookup
Outdoor Features
- Patio
- Exterior Lighting
- Front Porch
Utilities
- Central Heating and Cooling System
- Septic Tank
Community Details
- No Home Owners Association
- Metes And Bounds Subdivision
Listing and Financial Details
- Assessor Parcel Number 025350021.01
Map
Home Values in the Area
Average Home Value in this Area
Tax History
| Year | Tax Paid | Tax Assessment Tax Assessment Total Assessment is a certain percentage of the fair market value that is determined by local assessors to be the total taxable value of land and additions on the property. | Land | Improvement |
|---|---|---|---|---|
| 2025 | $2,019 | $18,699 | $721 | $17,978 |
| 2024 | $2,019 | $18,704 | $726 | $17,978 |
| 2023 | $1,989 | $18,704 | $726 | $17,978 |
| 2022 | $1,962 | $18,706 | $728 | $17,978 |
| 2021 | $1,792 | $17,930 | $728 | $17,202 |
| 2020 | $1,792 | $17,930 | $728 | $17,202 |
| 2019 | $1,707 | $17,931 | $729 | $17,202 |
| 2018 | $1,739 | $18,885 | $728 | $18,157 |
| 2017 | $1,654 | $18,098 | $758 | $17,340 |
| 2016 | $0 | $18,096 | $756 | $17,340 |
| 2015 | $1,468 | $18,093 | $753 | $17,340 |
| 2014 | $1,468 | $17,172 | $752 | $16,420 |
Property History
| Date | Event | Price | List to Sale | Price per Sq Ft |
|---|---|---|---|---|
| 06/19/2025 06/19/25 | For Sale | $459,000 | -- | $175 / Sq Ft |
Purchase History
| Date | Type | Sale Price | Title Company |
|---|---|---|---|
| Warranty Deed | -- | Attorney Only |
About the Listing Agent

Britt Barnes has lived in Leake County, Mississippi his entire life. After working offshore as a medic, he pursued his dreams of becoming a business owner and established The Health Club, LLC., a multi-purpose health facility located in Carthage and Kosciusko. The Health club serves the people of Central Mississippi. He is a personal trainer and has been in People Magazine and on the ABC Network.
In 2008, Britt established Britt Barnes Realty Group, LLC., and he is a graduate of the
Britt's Other Listings
Source: MLS United
MLS Number: 4116780
APN: 025350021.01
- 1401 Hopoca Rd
- 0 Walnut Rd Unit 4052865
- 2169 Highway 429
- 280 Tracie Rd
- 572 Harristown Rd
- 02 Edwards Rd
- 0 Mississippi 25
- 0 Red Water Rd Unit 4130174
- 2456 Red Dog Rd
- 01 N Jordan St
- 1211 N Jordan St
- 1585 Mississippi 25
- 1204 N Jordan St
- 0 Woodhaven Dr Unit 4104068
- 809 Cotton Blvd
- 0 Hwy 43 Unit 4129052
- 0 Hwy 43 Unit 4044641
- 0 St Anne Rd Unit 18059597
- 812 Carver St
- 514 Northwest St
