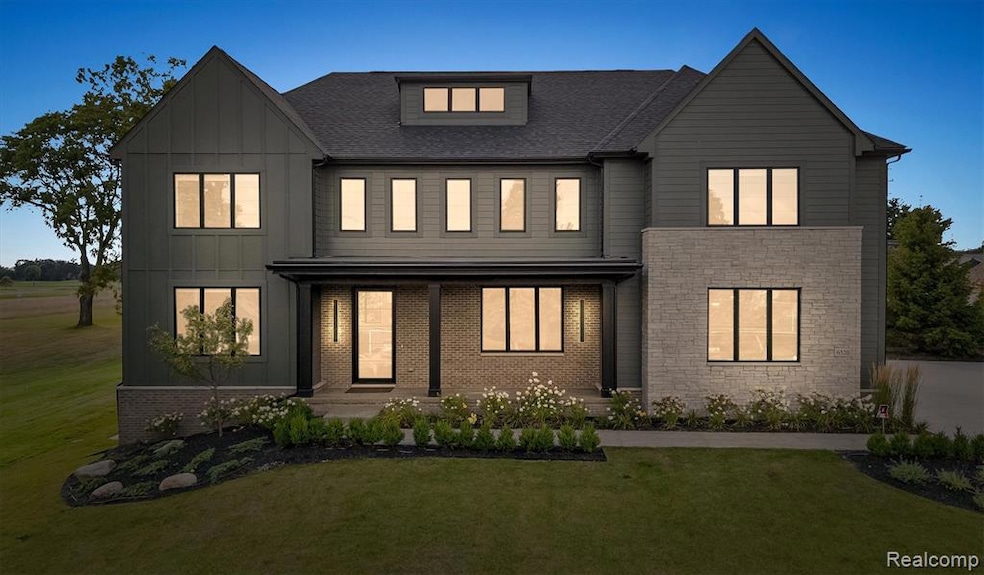6520 Red Maple Ln Bloomfield Hills, MI 48301
Highlights
- Colonial Architecture
- No HOA
- Stainless Steel Appliances
- Pierce Elementary School Rated A
- Electric Vehicle Charging Station
- 4 Car Attached Garage
About This Home
Luxury Lease on Oakland Hills Golf Course
Welcome to 6520 Red Maple Lane in Bloomfield Hills, a newly completed modern farmhouse offering over 7,000 sq. ft. of finished living space with 5 bedrooms and 5.1 baths. Overlooking the 4th hole of Oakland Hills Country Club, this home combines timeless design with every modern convenience.
Highlights include a chef’s kitchen with a 12-ft. quartz island, butler’s pantry, and premium appliances, a sunlit great room with sweeping golf course views, and a luxurious primary suite with heated bath floors and a custom walk-in closet. Every bedroom has its own ensuite.
The finished lower level provides additional living space with daylight windows and a kitchenette, while the landscaped grounds feature an expansive brick patio perfect for entertaining. Smart-home features, a 4-car garage with EV chargers, and a whole-home generator complete this exceptional lease opportunity.
Home Details
Home Type
- Single Family
Year Built
- Built in 2024
Lot Details
- 0.55 Acre Lot
- Lot Dimensions are 120x200
Parking
- 4 Car Attached Garage
Home Design
- Colonial Architecture
- Poured Concrete
Interior Spaces
- 5,000 Sq Ft Home
- 2-Story Property
- Finished Basement
Kitchen
- Gas Cooktop
- Range Hood
- Dishwasher
- Stainless Steel Appliances
- Disposal
Bedrooms and Bathrooms
- 5 Bedrooms
Location
- Ground Level
Utilities
- Forced Air Heating and Cooling System
- Heating System Uses Natural Gas
Community Details
- No Home Owners Association
- W C Scotts Maple Lasher Subdivision
- Electric Vehicle Charging Station
Listing and Financial Details
- Security Deposit $30,000
- 12 Month Lease Term
- Assessor Parcel Number 1933201019
Map
Property History
| Date | Event | Price | List to Sale | Price per Sq Ft | Prior Sale |
|---|---|---|---|---|---|
| 09/02/2025 09/02/25 | For Rent | $20,000 | 0.0% | -- | |
| 03/20/2025 03/20/25 | Sold | $2,100,000 | -4.5% | $420 / Sq Ft | View Prior Sale |
| 03/17/2025 03/17/25 | Pending | -- | -- | -- | |
| 03/03/2025 03/03/25 | For Sale | $2,199,000 | +378.0% | $440 / Sq Ft | |
| 08/31/2023 08/31/23 | Sold | $460,000 | +2.2% | $231 / Sq Ft | View Prior Sale |
| 08/15/2023 08/15/23 | Pending | -- | -- | -- | |
| 08/13/2023 08/13/23 | For Sale | $449,900 | -- | $226 / Sq Ft |
Source: Realcomp
MLS Number: 20251030018
APN: 19-33-201-019
- 6560 Red Maple Ln
- 6580 Red Maple Ln
- 6727 Lahser Rd
- 3627 Middlebury Ln
- 231 Wadsworth Ln
- 3320 Morningview Terrace
- 6450 Gilbert Lake Rd
- 3880 Oakland Dr
- 5825 Lahser Rd
- 7244 Lahser Rd
- 5741 Snowshoe Cir
- 6386 Thorncrest Dr
- 1287 Charrington Rd
- 2802 Heathfield Rd
- 1348 Charrington Rd
- 3673 York Ct
- 4017 Hidden Woods Dr
- 7400 Melody Ln
- 1850 Orchard Ln
- 2721 Heathfield Rd
- 3615 Middlebury Ln
- 3466 Bloomfield Club Dr
- 6493 Thorncrest Dr
- 4047 W Maple Rd
- 4047 W Maple Rd Unit B204
- 6386 Thorncrest Dr
- 5760 Snowshoe Cir
- 4054 Cranbrook Ct
- 32901 Blossom Ct
- 397 S Cranbrook Rd
- 750 Trailwood Path Unit B
- 1760 Trailwood Path
- 5710 Whethersfield Ln
- 7480 Bingham Rd
- 7011 White Pine Dr
- 2185 W Lincoln St
- 599 Westchester Way
- 5129 Woodlands Ln
- 554 Merritt Ln
- 645 Arlington St







