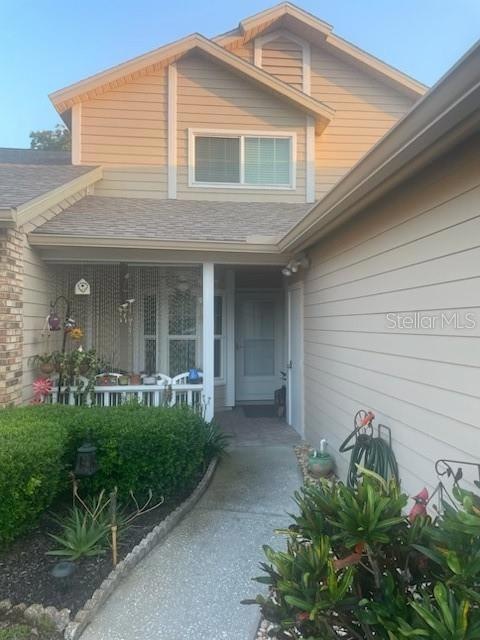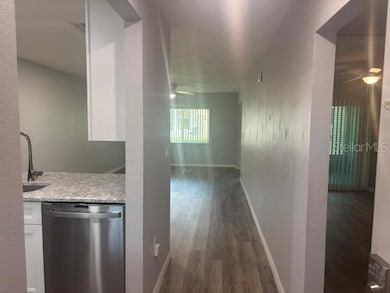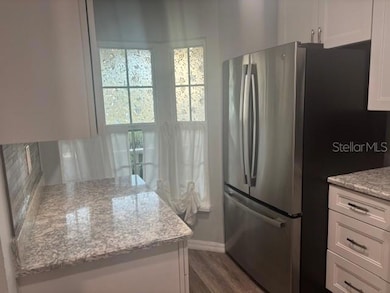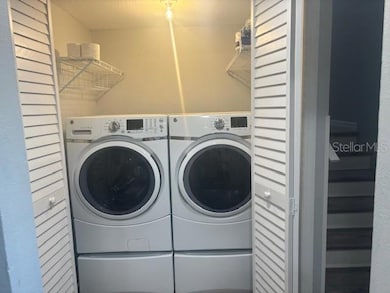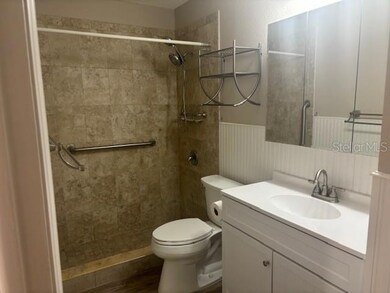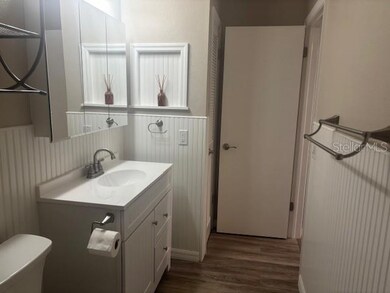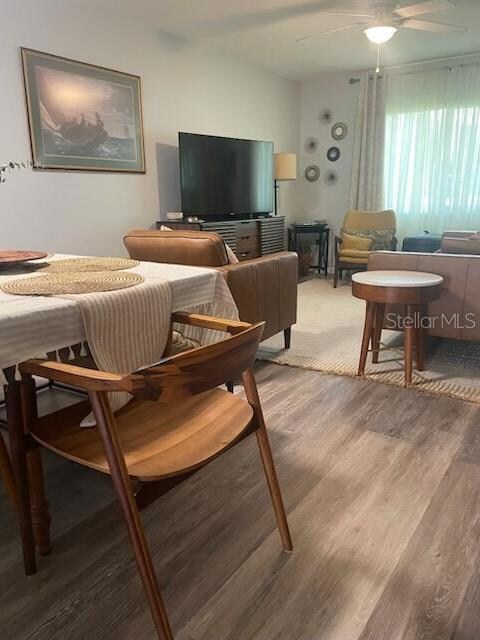
6520 Thicket Trail New Port Richey, FL 34653
Greater New Port Richey South NeighborhoodEstimated payment $1,951/month
Highlights
- Senior Community
- Clubhouse
- Loft
- Open Floorplan
- Vaulted Ceiling
- Community Pool
About This Home
One or more photo(s) has been virtually staged. Welcome to this charming home, nestled in a vibrant 55+ community! This beautifully appointed 2-bedroom, 2-bathroom residence features a versatile loft space perfect for a home office, gym, or whatever suits your lifestyle. Designed for comfort and modern living, the updated kitchen boasts sleek stainless steel appliances, making it a chef’s dream. Both bathrooms have been thoughtfully renovated, and luxury vinyl flooring flows seamlessly throughout the home.
Additional features include extra storage in the garage and hurricane-rated windows and sliding glass doors, offering both security and peace of mind. The community enhances your lifestyle with exclusive access to a refreshing pool just steps from your front door, fostering a strong sense of connection and well-being.
With a low HOA fee covering roof maintenance/replacement, lawn care, and garbage removal, you'll enjoy convenience and ease of living. This home is ideally located near shopping, dining, and local attractions, and is just a short drive to Tampa, the airport, and stunning beaches—ensuring endless opportunities for relaxation and entertainment.
Don't miss the chance to make this meticulously maintained home your own!
Listing Agent
DALTON WADE INC Brokerage Phone: 888-668-8283 License #3068938 Listed on: 05/30/2025

Home Details
Home Type
- Single Family
Est. Annual Taxes
- $2,643
Year Built
- Built in 1986
Lot Details
- 2,419 Sq Ft Lot
- North Facing Home
- Property is zoned MF1
HOA Fees
- $215 Monthly HOA Fees
Parking
- 1 Car Attached Garage
Home Design
- Villa
- Slab Foundation
- Shingle Roof
- Block Exterior
Interior Spaces
- 1,359 Sq Ft Home
- Open Floorplan
- Vaulted Ceiling
- Ceiling Fan
- Combination Dining and Living Room
- Loft
Kitchen
- Cooktop
- Recirculated Exhaust Fan
- Microwave
- Dishwasher
- Disposal
Flooring
- Tile
- Luxury Vinyl Tile
Bedrooms and Bathrooms
- 2 Bedrooms
- Primary Bedroom Upstairs
- Walk-In Closet
- 2 Full Bathrooms
Laundry
- Laundry closet
- Dryer
- Washer
Utilities
- Central Heating and Cooling System
- Thermostat
- Electric Water Heater
- High Speed Internet
- Cable TV Available
Listing and Financial Details
- Visit Down Payment Resource Website
- Legal Lot and Block 27 / 27
- Assessor Parcel Number 16-26-16-009.0-000.00-027.0
Community Details
Overview
- Senior Community
- Briar Patch/Marie Lawrence Association, Phone Number (727) 808-2101
- Visit Association Website
- Briar Patch Subdivision
- The community has rules related to deed restrictions
Amenities
- Clubhouse
Recreation
- Community Pool
Map
Home Values in the Area
Average Home Value in this Area
Tax History
| Year | Tax Paid | Tax Assessment Tax Assessment Total Assessment is a certain percentage of the fair market value that is determined by local assessors to be the total taxable value of land and additions on the property. | Land | Improvement |
|---|---|---|---|---|
| 2024 | $2,643 | $145,710 | -- | -- |
| 2023 | $2,582 | $141,470 | $9,120 | $132,350 |
| 2022 | $2,386 | $137,351 | $0 | $0 |
| 2021 | $1,025 | $76,580 | $6,822 | $69,758 |
| 2020 | $1,004 | $75,530 | $6,822 | $68,708 |
| 2019 | $998 | $73,840 | $6,822 | $67,018 |
| 2018 | $907 | $72,463 | $0 | $0 |
| 2017 | $830 | $61,345 | $0 | $0 |
| 2016 | $826 | $58,847 | $0 | $0 |
| 2015 | $837 | $58,438 | $0 | $0 |
| 2014 | $835 | $61,608 | $6,580 | $55,028 |
Property History
| Date | Event | Price | Change | Sq Ft Price |
|---|---|---|---|---|
| 05/30/2025 05/30/25 | For Sale | $274,000 | -0.2% | $202 / Sq Ft |
| 03/15/2024 03/15/24 | Sold | $274,500 | 0.0% | $205 / Sq Ft |
| 02/02/2024 02/02/24 | Pending | -- | -- | -- |
| 01/29/2024 01/29/24 | For Sale | $274,500 | +52.6% | $205 / Sq Ft |
| 11/15/2021 11/15/21 | Sold | $179,900 | 0.0% | $132 / Sq Ft |
| 10/11/2021 10/11/21 | Pending | -- | -- | -- |
| 09/16/2021 09/16/21 | For Sale | $179,900 | -- | $132 / Sq Ft |
Purchase History
| Date | Type | Sale Price | Title Company |
|---|---|---|---|
| Warranty Deed | $274,500 | Homelight Title Llc | |
| Warranty Deed | $179,900 | Chelsea Ttl Of Nature Coast | |
| Warranty Deed | -- | None Available | |
| Interfamily Deed Transfer | -- | None Available | |
| Warranty Deed | $69,500 | -- | |
| Warranty Deed | $66,500 | -- |
Mortgage History
| Date | Status | Loan Amount | Loan Type |
|---|---|---|---|
| Previous Owner | $134,925 | New Conventional |
Similar Homes in New Port Richey, FL
Source: Stellar MLS
MLS Number: TB8391680
APN: 16-26-16-0090-00000-0270
- 6514 Thicket Trail
- 6519 Thicket Trail
- 6516 Remus Dr
- 6506 Remus Dr
- 6435 Thicket Trail
- 6428 Thicket Trail
- 6424 Thicket Trail
- 6432 Remus Dr
- 6425 Thicket Trail
- 6420 Cabbage Ln
- 6421 Remus Dr
- 6440 Spring Flower Dr Unit 14
- 6440 Spring Flower Dr Unit 11
- 6604 Spring Flower Dr Unit 23
- 6315 Shane Ln
- 6424 Spring Flower Dr Unit 15
- 4035 Thys Rd
- 6410 Spring Flower Dr Unit 26
- 6630 Spring Flower Dr Unit 14
- 6601 Spring Flower Dr Unit 11
- 6412 Pueblo Ave
- 4923 Sunnybrook Dr Unit 23
- 4832 Dogwood St
- 5010 Larch Ln
- 6040 7th Ave
- 6250 Cecelia Dr
- 5013 Meadowlark Ln
- 6123 1st Ave
- 6021 4th Ave
- 5123 Brookside Ln
- 4152 Richmond Ave
- 5235 Greenwood St
- 5213 School Rd
- 6255 Maplewood Dr
- 4751 Alcea St
- 3737 Copperspring Blvd
- 4331 Fiji Dr
- 7425 Trouble Creek Rd
- 5425 Waters Edge Dr
- 6156 Spring Crayfish Ave
