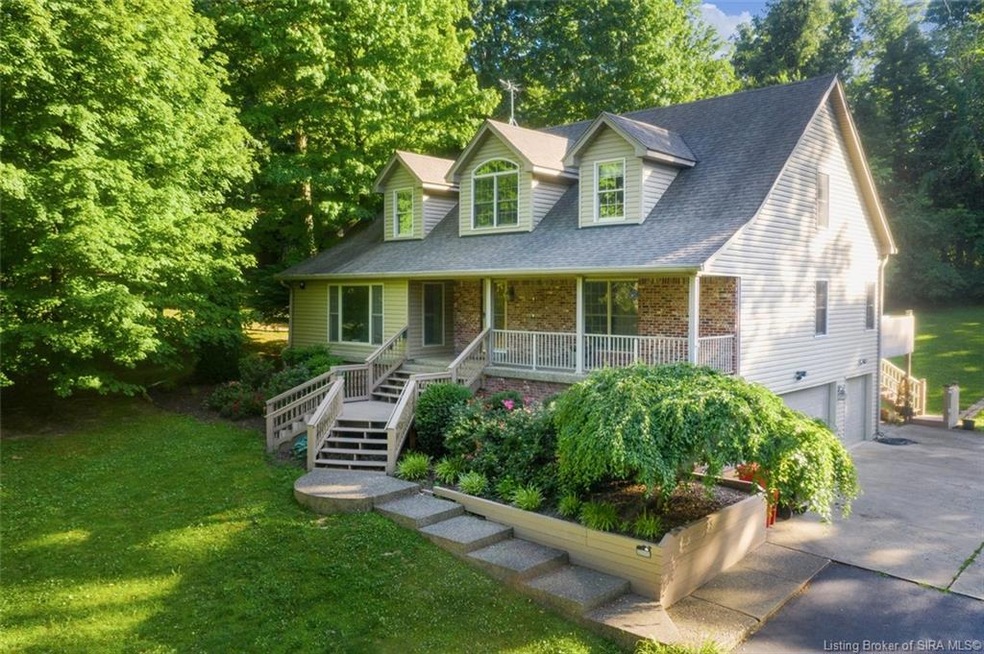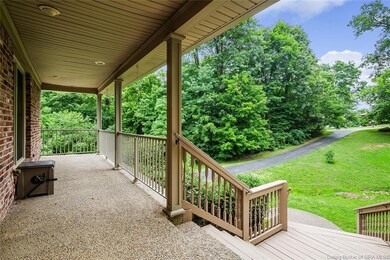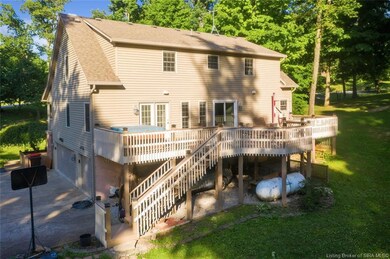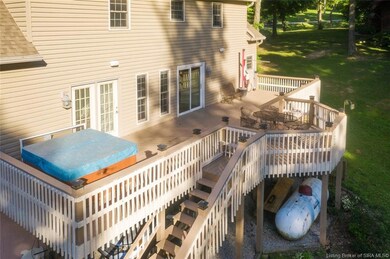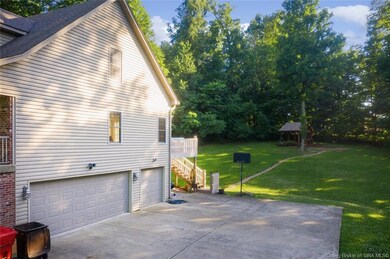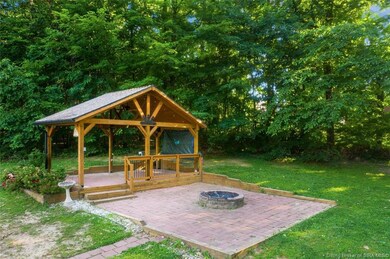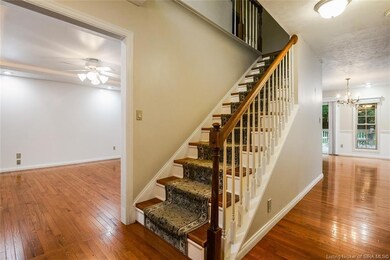
6521 Forged Way Georgetown, IN 47122
Highlights
- Spa
- Panoramic View
- Main Floor Primary Bedroom
- Georgetown Elementary School Rated A-
- 2.21 Acre Lot
- Hydromassage or Jetted Bathtub
About This Home
As of February 2024Here you go! This property has so much room inside and outside you will be ready to make a move right away! The neighborhood is amazing, peaceful and quiet. Close to Edwardsville Park and interstate 64. The home sits beautifully on the over 2 acre lot, there's a two car and a utility garage, covered front porch and "Carport" area under the deck to park 2-3 more cars. The gazebo and firepit in the rear yard are private and are ready for making memories. Loads of space inside too: kitchen has so many cabinets you'll have to buy more dishes!, a pantry, a bar area, built-in double ovens and pull out shelves. The master is HUGE and walks out onto the deck and hot tub. Master bath has separate shower, walk in closet, linen closet and whirlpool tub. There's so much more to say...2 additional bedroom upstairs are huge and could be split to make additional bedrooms! Each bedroom has huge walk -in closets and their own separate vanity off the shared shower tub bath. There's an open area at the top of stair for play or study. Basement has nice family room with a pool table that stays, a full bath and an extra room for exercise or office.
Last Agent to Sell the Property
Schuler Bauer Real Estate Services ERA Powered License #RB14024586 Listed on: 06/19/2022

Co-Listed By
Schuler Bauer Real Estate Services ERA Powered License #RB14045642
Home Details
Home Type
- Single Family
Est. Annual Taxes
- $2,227
Year Built
- Built in 2001
Lot Details
- 2.21 Acre Lot
- Landscaped
Parking
- 2 Car Attached Garage
- Basement Garage
- Garage Door Opener
- Off-Street Parking
Property Views
- Panoramic
- Scenic Vista
- Park or Greenbelt
Home Design
- Poured Concrete
- Frame Construction
Interior Spaces
- 3,904 Sq Ft Home
- 1.5-Story Property
- Built-in Bookshelves
- Ceiling Fan
- Self Contained Fireplace Unit Or Insert
- Gas Fireplace
- Thermal Windows
- Entrance Foyer
- Family Room
- Formal Dining Room
- First Floor Utility Room
- Finished Basement
- Walk-Out Basement
Kitchen
- Eat-In Kitchen
- Self-Cleaning Oven
- Microwave
- Dishwasher
- Kitchen Island
- Disposal
Bedrooms and Bathrooms
- 3 Bedrooms
- Primary Bedroom on Main
- Split Bedroom Floorplan
- Walk-In Closet
- Hydromassage or Jetted Bathtub
Laundry
- Dryer
- Washer
Outdoor Features
- Spa
- Patio
Utilities
- Forced Air Heating and Cooling System
- Propane
- Electric Water Heater
- Water Softener
- On Site Septic
Listing and Financial Details
- Assessor Parcel Number 220200200164000002
Ownership History
Purchase Details
Home Financials for this Owner
Home Financials are based on the most recent Mortgage that was taken out on this home.Purchase Details
Home Financials for this Owner
Home Financials are based on the most recent Mortgage that was taken out on this home.Purchase Details
Home Financials for this Owner
Home Financials are based on the most recent Mortgage that was taken out on this home.Purchase Details
Home Financials for this Owner
Home Financials are based on the most recent Mortgage that was taken out on this home.Similar Homes in the area
Home Values in the Area
Average Home Value in this Area
Purchase History
| Date | Type | Sale Price | Title Company |
|---|---|---|---|
| Warranty Deed | $395,000 | None Listed On Document | |
| Warranty Deed | -- | Kemp Law Office Llc | |
| Warranty Deed | -- | None Available | |
| Warranty Deed | -- | None Available |
Mortgage History
| Date | Status | Loan Amount | Loan Type |
|---|---|---|---|
| Open | $321,530 | FHA | |
| Previous Owner | $379,008 | New Conventional | |
| Previous Owner | $160,000 | New Conventional | |
| Previous Owner | $263,145 | FHA | |
| Previous Owner | $233,520 | New Conventional |
Property History
| Date | Event | Price | Change | Sq Ft Price |
|---|---|---|---|---|
| 02/01/2024 02/01/24 | Sold | $395,000 | -1.2% | $103 / Sq Ft |
| 12/15/2023 12/15/23 | Pending | -- | -- | -- |
| 12/15/2023 12/15/23 | Price Changed | $399,900 | -4.8% | $104 / Sq Ft |
| 11/17/2023 11/17/23 | For Sale | $419,900 | 0.0% | $110 / Sq Ft |
| 10/30/2023 10/30/23 | Pending | -- | -- | -- |
| 10/27/2023 10/27/23 | For Sale | $419,900 | +8.8% | $110 / Sq Ft |
| 08/16/2022 08/16/22 | Sold | $386,000 | -5.8% | $99 / Sq Ft |
| 07/01/2022 07/01/22 | Pending | -- | -- | -- |
| 06/26/2022 06/26/22 | Price Changed | $409,900 | -3.5% | $105 / Sq Ft |
| 06/19/2022 06/19/22 | For Sale | $424,900 | -- | $109 / Sq Ft |
Tax History Compared to Growth
Tax History
| Year | Tax Paid | Tax Assessment Tax Assessment Total Assessment is a certain percentage of the fair market value that is determined by local assessors to be the total taxable value of land and additions on the property. | Land | Improvement |
|---|---|---|---|---|
| 2024 | $1,670 | $217,500 | $49,500 | $168,000 |
| 2023 | $1,670 | $221,500 | $49,500 | $172,000 |
| 2022 | $1,666 | $213,800 | $49,500 | $164,300 |
| 2021 | $1,571 | $204,300 | $49,500 | $154,800 |
| 2020 | $1,606 | $208,200 | $49,500 | $158,700 |
| 2019 | $1,570 | $210,100 | $49,500 | $160,600 |
| 2018 | $1,677 | $222,000 | $49,500 | $172,500 |
| 2017 | $1,659 | $207,600 | $49,500 | $158,100 |
| 2016 | $1,533 | $207,700 | $49,500 | $158,200 |
| 2014 | $1,885 | $213,800 | $49,500 | $164,300 |
| 2013 | -- | $210,200 | $49,500 | $160,700 |
Agents Affiliated with this Home
-

Seller's Agent in 2024
Chris Hogue
Lopp Real Estate Brokers
(502) 773-9516
11 in this area
272 Total Sales
-
L
Buyer's Agent in 2024
Lisa Kleier
RE/MAX
(502) 523-0033
6 in this area
64 Total Sales
-

Buyer Co-Listing Agent in 2024
Bob Sokoler
RE/MAX
(502) 376-5483
6 in this area
68 Total Sales
-

Seller's Agent in 2022
Robin Bays
Schuler Bauer Real Estate Services ERA Powered
(812) 736-5515
7 in this area
189 Total Sales
-

Seller Co-Listing Agent in 2022
Elizabeth Whittinghill
Schuler Bauer Real Estate Services ERA Powered
(812) 736-1493
6 in this area
113 Total Sales
-

Buyer's Agent in 2022
Cassidy Ruhlig
(812) 813-4007
10 in this area
182 Total Sales
Map
Source: Southern Indiana REALTORS® Association
MLS Number: 202209771
APN: 22-02-00-200-164.000-002
- 7008 Rainelle Dr
- 505 Park Ridge Rd
- 6614 State Road 64
- 7297 Corydon Ridge Rd
- 5013 Oakhill Ln
- 1302 Bethany Ln
- 1213 Knob Hill Blvd
- 6161-6165 Park St
- 1034 Dunbarton Way Unit LOT 206
- 1032 Dunbarton Way Unit LOT 205
- 206 Sheri Dr
- 6060 State Road 62
- 7012 Dylan (Lot 405) Cir
- 7017 Oaken Ln
- 7007 Oaken Ln
- 6620 Indiana 62
- 1045 Brookstone Ct
- 1112 Estate Dr
- 5971 State Road 62
- 1125 Oakenshaw Dr
