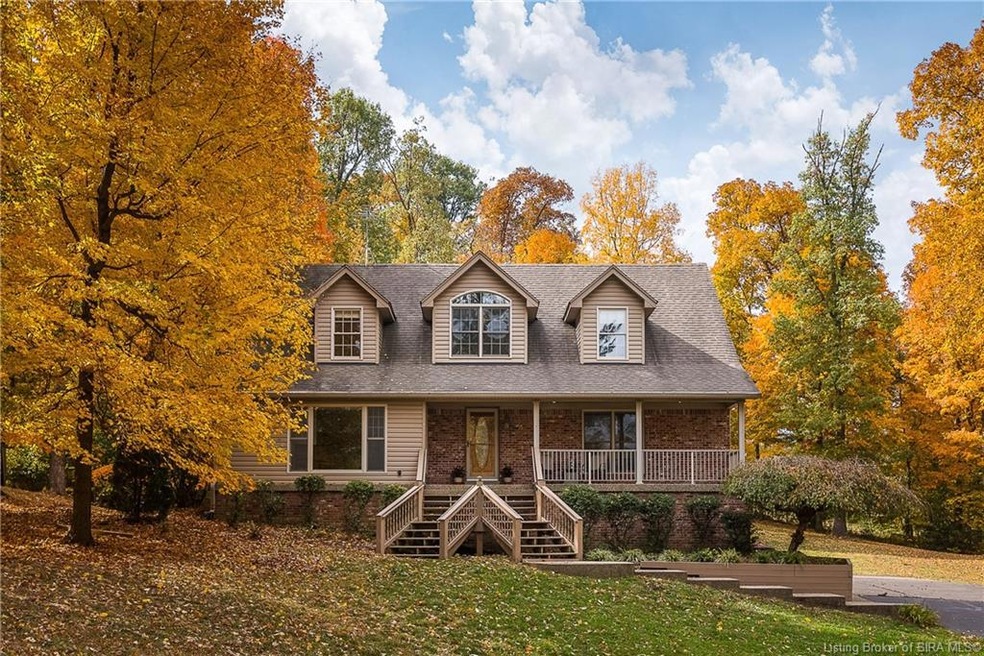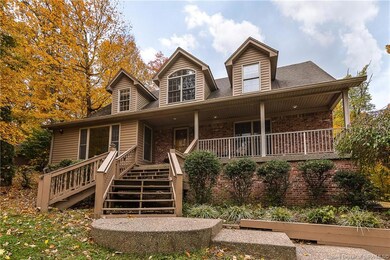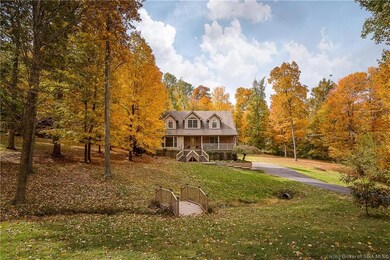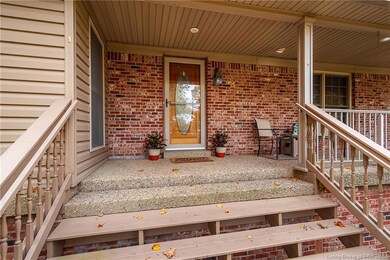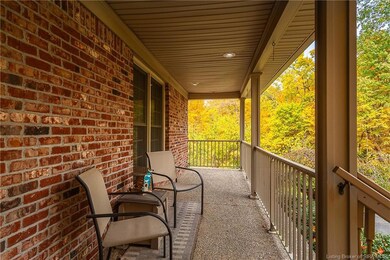
6521 Forged Way Georgetown, IN 47122
Highlights
- Spa
- Scenic Views
- Deck
- Georgetown Elementary School Rated A-
- 2.21 Acre Lot
- Wooded Lot
About This Home
As of February 2024Country home with a view! The beauty of this home is matched by the beauty of the surrounding property! 2.21 acres of wooded, scenic land. Easily enjoyed on the covered front porch and huge back deck that leads to a gazebo with plenty of room to relax and hang around the fire pit. The 2 wooded lots to the right of the driveway are also included with the sale. Kitchen with tons of countertops, cabinet space, dual ovens and breakfast island. Owner's suite has a walk in shower, corner soaking tub and a doorway leading to the back deck. The walk out basement has a butler garage for lawn and landscape equipment. Upstairs has 2 spacious bedrooms with a connecting bathroom. Flex space on this level can tailored to your purpose. Other great features of this home include a water softer, radon mitigation system and a dual HVAC system with a Trane unit that's only 2 years old! Schedule a showing today! One seller is a licensed real estate agent.
Last Agent to Sell the Property
Lopp Real Estate Brokers License #RB15000090 Listed on: 10/27/2023
Home Details
Home Type
- Single Family
Est. Annual Taxes
- $1,668
Year Built
- Built in 2001
Lot Details
- 2.21 Acre Lot
- Landscaped
- Wooded Lot
Parking
- 2 Car Attached Garage
- Front Facing Garage
- Garage Door Opener
- Driveway
- Off-Street Parking
Home Design
- Poured Concrete
- Frame Construction
Interior Spaces
- 3,830 Sq Ft Home
- 2-Story Property
- Cathedral Ceiling
- Ceiling Fan
- Gas Fireplace
- Den
- Scenic Vista Views
Kitchen
- Oven or Range
- Microwave
- Dishwasher
- Disposal
Bedrooms and Bathrooms
- 3 Bedrooms
- Primary Bedroom on Main
- Hydromassage or Jetted Bathtub
- Garden Bath
Laundry
- Dryer
- Washer
Finished Basement
- Walk-Out Basement
- Basement Fills Entire Space Under The House
Outdoor Features
- Spa
- Deck
- Covered patio or porch
Utilities
- Central Air
- Heat Pump System
- Propane
- Electric Water Heater
- On Site Septic
Listing and Financial Details
- Assessor Parcel Number 220200200164000002
Ownership History
Purchase Details
Home Financials for this Owner
Home Financials are based on the most recent Mortgage that was taken out on this home.Purchase Details
Home Financials for this Owner
Home Financials are based on the most recent Mortgage that was taken out on this home.Purchase Details
Home Financials for this Owner
Home Financials are based on the most recent Mortgage that was taken out on this home.Purchase Details
Home Financials for this Owner
Home Financials are based on the most recent Mortgage that was taken out on this home.Similar Homes in the area
Home Values in the Area
Average Home Value in this Area
Purchase History
| Date | Type | Sale Price | Title Company |
|---|---|---|---|
| Warranty Deed | $395,000 | None Listed On Document | |
| Warranty Deed | -- | Kemp Law Office Llc | |
| Warranty Deed | -- | None Available | |
| Warranty Deed | -- | None Available |
Mortgage History
| Date | Status | Loan Amount | Loan Type |
|---|---|---|---|
| Open | $321,530 | FHA | |
| Previous Owner | $379,008 | New Conventional | |
| Previous Owner | $160,000 | New Conventional | |
| Previous Owner | $263,145 | FHA | |
| Previous Owner | $233,520 | New Conventional |
Property History
| Date | Event | Price | Change | Sq Ft Price |
|---|---|---|---|---|
| 02/01/2024 02/01/24 | Sold | $395,000 | -1.2% | $103 / Sq Ft |
| 12/15/2023 12/15/23 | Pending | -- | -- | -- |
| 12/15/2023 12/15/23 | Price Changed | $399,900 | -4.8% | $104 / Sq Ft |
| 11/17/2023 11/17/23 | For Sale | $419,900 | 0.0% | $110 / Sq Ft |
| 10/30/2023 10/30/23 | Pending | -- | -- | -- |
| 10/27/2023 10/27/23 | For Sale | $419,900 | +8.8% | $110 / Sq Ft |
| 08/16/2022 08/16/22 | Sold | $386,000 | -5.8% | $99 / Sq Ft |
| 07/01/2022 07/01/22 | Pending | -- | -- | -- |
| 06/26/2022 06/26/22 | Price Changed | $409,900 | -3.5% | $105 / Sq Ft |
| 06/19/2022 06/19/22 | For Sale | $424,900 | -- | $109 / Sq Ft |
Tax History Compared to Growth
Tax History
| Year | Tax Paid | Tax Assessment Tax Assessment Total Assessment is a certain percentage of the fair market value that is determined by local assessors to be the total taxable value of land and additions on the property. | Land | Improvement |
|---|---|---|---|---|
| 2024 | $1,670 | $217,500 | $49,500 | $168,000 |
| 2023 | $1,670 | $221,500 | $49,500 | $172,000 |
| 2022 | $1,666 | $213,800 | $49,500 | $164,300 |
| 2021 | $1,571 | $204,300 | $49,500 | $154,800 |
| 2020 | $1,606 | $208,200 | $49,500 | $158,700 |
| 2019 | $1,570 | $210,100 | $49,500 | $160,600 |
| 2018 | $1,677 | $222,000 | $49,500 | $172,500 |
| 2017 | $1,659 | $207,600 | $49,500 | $158,100 |
| 2016 | $1,533 | $207,700 | $49,500 | $158,200 |
| 2014 | $1,885 | $213,800 | $49,500 | $164,300 |
| 2013 | -- | $210,200 | $49,500 | $160,700 |
Agents Affiliated with this Home
-
Chris Hogue

Seller's Agent in 2024
Chris Hogue
Lopp Real Estate Brokers
(502) 773-9516
11 in this area
272 Total Sales
-
Lisa Kleier
L
Buyer's Agent in 2024
Lisa Kleier
RE/MAX
(502) 523-0033
6 in this area
64 Total Sales
-
Bob Sokoler

Buyer Co-Listing Agent in 2024
Bob Sokoler
RE/MAX
(502) 376-5483
6 in this area
68 Total Sales
-
Robin Bays

Seller's Agent in 2022
Robin Bays
Schuler Bauer Real Estate Services ERA Powered
(812) 736-5515
7 in this area
192 Total Sales
-
Elizabeth Whittinghill

Seller Co-Listing Agent in 2022
Elizabeth Whittinghill
Schuler Bauer Real Estate Services ERA Powered
(812) 736-1493
6 in this area
114 Total Sales
-
Cassidy Ruhlig

Buyer's Agent in 2022
Cassidy Ruhlig
(812) 813-4007
11 in this area
181 Total Sales
Map
Source: Southern Indiana REALTORS® Association
MLS Number: 2023011398
APN: 22-02-00-200-164.000-002
- 7008 Rainelle Dr
- 505 Park Ridge Rd
- 6614 State Road 64
- 7297 Corydon Ridge Rd
- 5013 Oakhill Ln
- 1302 Bethany Ln
- 1213 Knob Hill Blvd
- 1180 Nance Ln
- 6161-6165 Park St
- 1034 Dunbarton Way Unit LOT 206
- 1032 Dunbarton Way Unit LOT 205
- 1030 Dunbarton Way Unit LOT 204
- 206 Sheri Dr
- 6060 State Road 62
- 7012 Dylan (Lot 405) Cir
- 7017 Oaken Ln
- 7007 Oaken Ln
- 6620 Indiana 62
- 1045 Brookstone Ct
- 1112 Estate Dr
