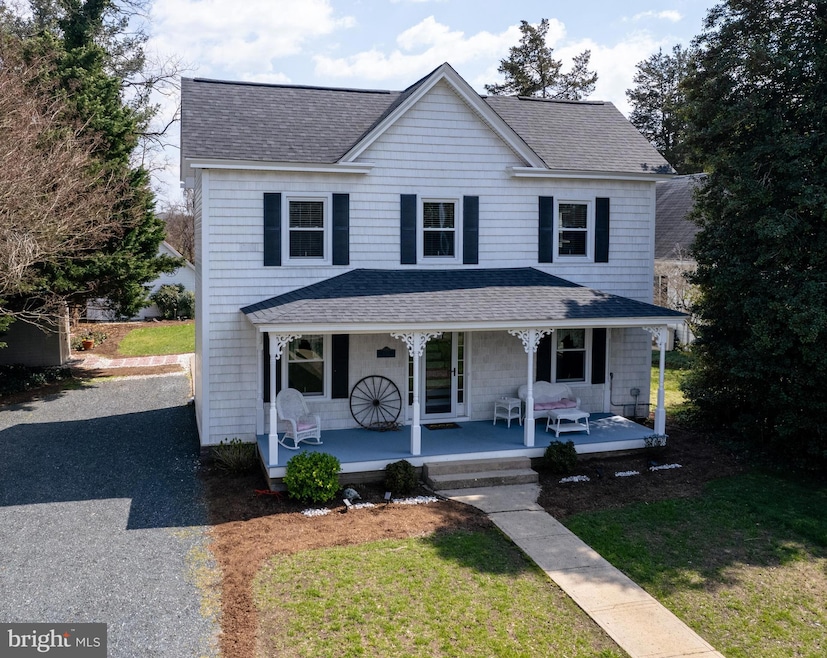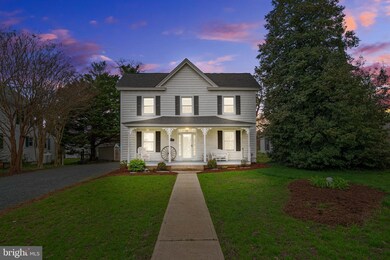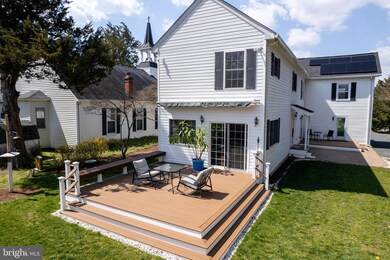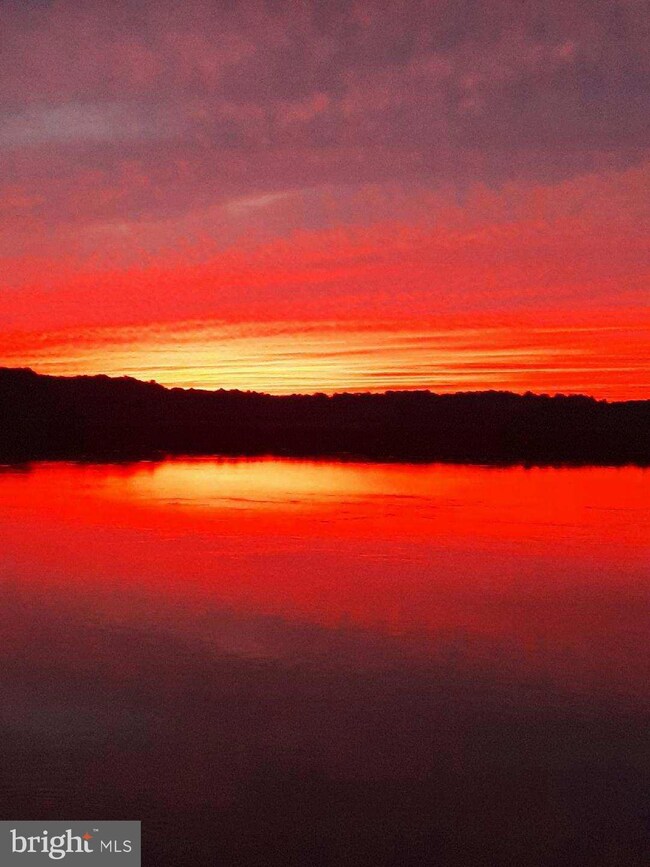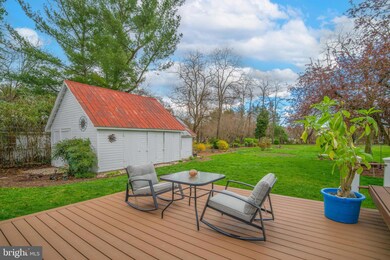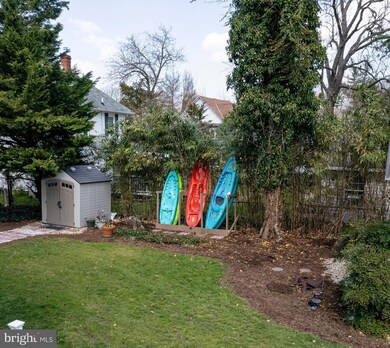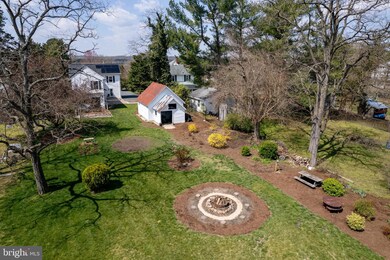
6521 Lower Marlboro Ln Owings, MD 20736
Highlights
- Home fronts navigable water
- Canoe or Kayak Water Access
- Colonial Architecture
- Sunderland Elementary School Rated A-
- River View
- 1 Fireplace
About This Home
As of June 2024This charming historic Victorian home offers picturesque water views in a serene riverfront neighborhood along the Patuxent River. Built-in 1870, this 2,688-square-foot residence maintains its timeless appeal while boasting a significant addition completed in 2001. Recent updates include a new roof, HVAC system, and water heater. The expansive backyard promises endless entertainment possibilities, complemented by a barn for ample storage. Nearby amenities include access to kayaks at the public fishing pier and proximity to a golf course. Witness breathtaking sunsets over the Patuxent River. You are not far from the Chesapeake Bay for all the joys of coastal living. Calvert County provides convenient proximity to major metropolitan areas such as Washington, DC, Annapolis, and Northern Virginia, ensuring a well-connected lifestyle.
Last Agent to Sell the Property
TTR Sotheby's International Realty Listed on: 04/06/2024

Home Details
Home Type
- Single Family
Est. Annual Taxes
- $4,028
Year Built
- Built in 1870 | Remodeled in 2001
Lot Details
- 0.55 Acre Lot
- Home fronts navigable water
- Property is zoned RUR
Home Design
- Colonial Architecture
- Wood Siding
Interior Spaces
- 2,688 Sq Ft Home
- Property has 2 Levels
- 1 Fireplace
- Family Room
- Living Room
- Library
- River Views
- Crawl Space
Bedrooms and Bathrooms
- 4 Bedrooms
Parking
- 4 Parking Spaces
- 4 Driveway Spaces
- Off-Street Parking
Outdoor Features
- Canoe or Kayak Water Access
- Public Water Access
- River Nearby
- Non Powered Boats Only
- Storage Shed
Utilities
- Forced Air Heating and Cooling System
- Well
- Electric Water Heater
- Septic Tank
Community Details
- No Home Owners Association
Listing and Financial Details
- Assessor Parcel Number 0502112817
Ownership History
Purchase Details
Home Financials for this Owner
Home Financials are based on the most recent Mortgage that was taken out on this home.Purchase Details
Purchase Details
Home Financials for this Owner
Home Financials are based on the most recent Mortgage that was taken out on this home.Purchase Details
Similar Homes in Owings, MD
Home Values in the Area
Average Home Value in this Area
Purchase History
| Date | Type | Sale Price | Title Company |
|---|---|---|---|
| Deed | $567,500 | Lakeside Title | |
| Deed | $165,000 | -- | |
| Deed | $98,500 | -- | |
| Deed | $36,000 | -- |
Mortgage History
| Date | Status | Loan Amount | Loan Type |
|---|---|---|---|
| Open | $539,125 | New Conventional | |
| Previous Owner | $109,990 | New Conventional | |
| Previous Owner | $270,600 | New Conventional | |
| Previous Owner | $368,600 | New Conventional | |
| Previous Owner | $30,000 | Credit Line Revolving | |
| Previous Owner | $383,000 | Stand Alone Second | |
| Previous Owner | $122,400 | Stand Alone Second | |
| Previous Owner | $88,500 | No Value Available | |
| Closed | -- | No Value Available |
Property History
| Date | Event | Price | Change | Sq Ft Price |
|---|---|---|---|---|
| 06/03/2024 06/03/24 | Sold | $567,500 | -1.3% | $211 / Sq Ft |
| 04/16/2024 04/16/24 | Price Changed | $575,000 | -4.2% | $214 / Sq Ft |
| 04/06/2024 04/06/24 | For Sale | $600,000 | -- | $223 / Sq Ft |
Tax History Compared to Growth
Tax History
| Year | Tax Paid | Tax Assessment Tax Assessment Total Assessment is a certain percentage of the fair market value that is determined by local assessors to be the total taxable value of land and additions on the property. | Land | Improvement |
|---|---|---|---|---|
| 2024 | $4,139 | $363,500 | $117,100 | $246,400 |
| 2023 | $3,618 | $348,267 | $0 | $0 |
| 2022 | $3,671 | $333,033 | $0 | $0 |
| 2021 | $3,437 | $317,800 | $117,100 | $200,700 |
| 2020 | $3,437 | $309,533 | $0 | $0 |
| 2019 | $3,362 | $301,267 | $0 | $0 |
| 2018 | $3,263 | $293,000 | $117,100 | $175,900 |
| 2017 | $3,345 | $296,900 | $0 | $0 |
| 2016 | -- | $296,900 | $0 | $0 |
| 2015 | $3,700 | $300,100 | $0 | $0 |
| 2014 | $3,700 | $300,100 | $0 | $0 |
Agents Affiliated with this Home
-
Gilbert Poudrier

Seller's Agent in 2024
Gilbert Poudrier
TTR Sotheby's International Realty
(301) 775-1439
10 in this area
96 Total Sales
-
Lara Owings

Buyer's Agent in 2024
Lara Owings
Remax 100
(301) 904-2461
8 in this area
80 Total Sales
Map
Source: Bright MLS
MLS Number: MDCA2014912
APN: 02-112817
- 6511 Lower Marlboro Ln
- 6315 Scaggs Rd
- 6305 Scaggs Rd
- 6245 Scaggs Rd
- 6235 Scaggs Rd
- 6225 Scaggs Rd
- 3810 Lower Marlboro Rd
- 6090 Saint Johns Chapel Rd
- 6041 Clairemont Dr
- 7785 Swan Ln
- 3710 Chaneyville Rd
- 0 Magruders Ferry Rd Unit PARCEL C MDPG2130286
- 0 Magruders Ferry Rd
- 17065 Magruders Ferry Rd
- 7001 Locust Ct
- 17107 Croom Rd
- 17410 Croom Rd
- 2012 Smoky Rd
- 0 Lower Marlboro Rd
- 3431 Chaneyville Rd
