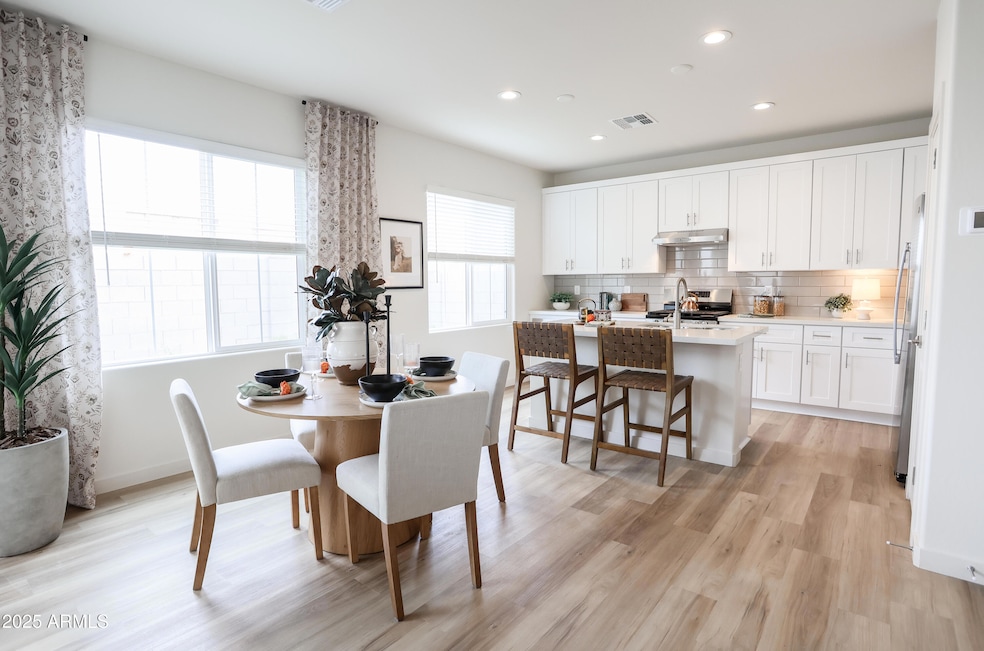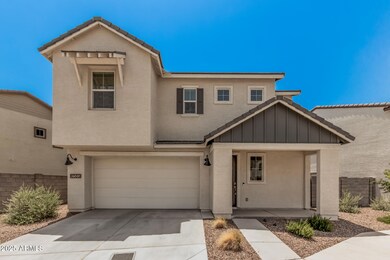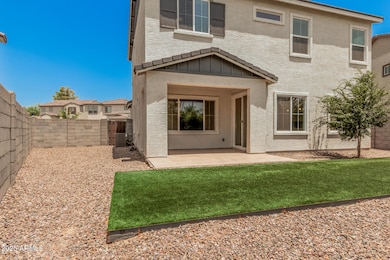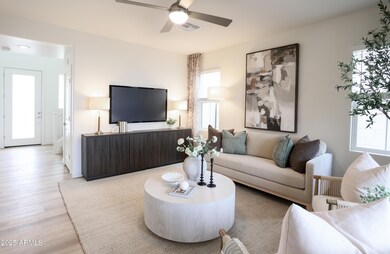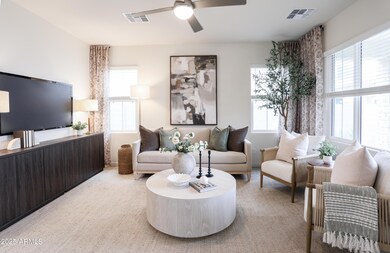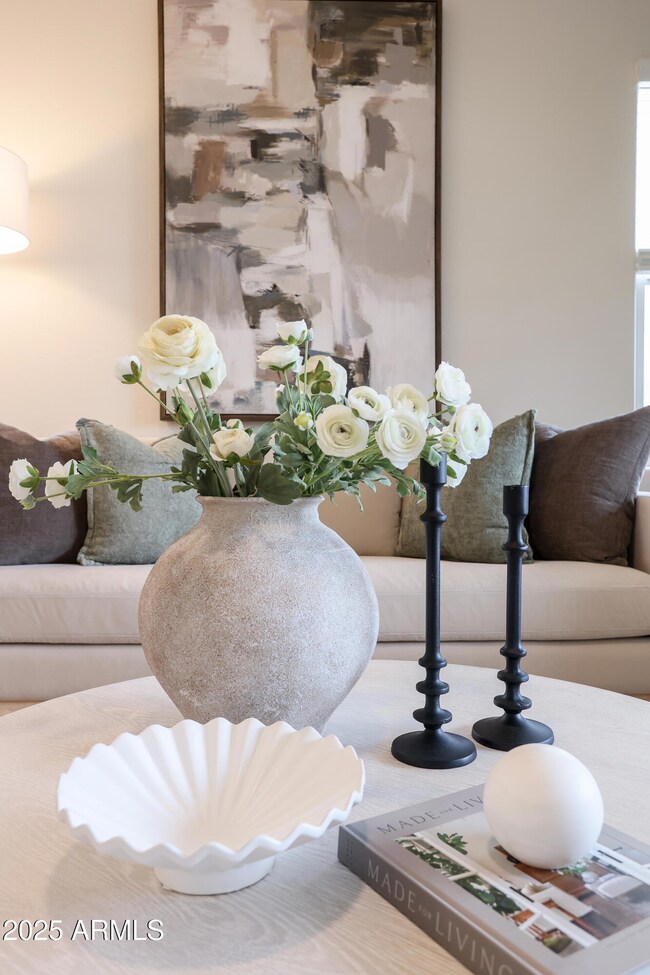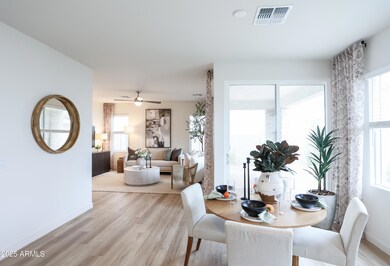6521 N 15th Dr Phoenix, AZ 85015
Alhambra NeighborhoodHighlights
- Gated Community
- Private Yard
- 2 Car Direct Access Garage
- Washington High School Rated A-
- No HOA
- Double Vanity
About This Home
Welcome to The Bower Maryland. Conveniently located in uptown Phoenix, this stunning gated community offers modern, comfortable single-family homes. This thoughtfully designed floor plan feature 3 bedrooms, 2.5 bathrooms, a spacious loft, 1,881 sq ft and top-notch design elements. The stunning luxury vinyl plank flooring brings a touch of modern and warmth throughout the main living spaces. Each kitchen boasts quartz countertops, ample counter and cabinet space, and a spacious kitchen island perfect for hosting and gathering. Upstairs you'll find a large loft space which can be used efficiently to suit your needs - whether you desire a comfy lounge area, a children's play room or a family game room.. The options are endless! Enjoy the privacy of your very own enclosed yard upgraded with artificial turf. For only $95 a month, enjoy benefits including landscaping service for front and backyards, pest control service, and smart home technology: keyless entry, smart thermostat, door sensors, and smart mailboxes. The community also includes a pavilion and a private dog park for your furry friends. Grab a drink or bite to eat in the vibrant North Central corridor or head out for a hike at the nearby Phoenix Mountain Preserve. Whatever you choose, you will surely experience the best of urban living in one of the city's most vibrant neighborhoods. *Photos and matterport are of a similar unit. Floorplan orientation may be flipped.*
Home Details
Home Type
- Single Family
Est. Annual Taxes
- $4,031
Year Built
- Built in 2024
Lot Details
- 4,229 Sq Ft Lot
- Private Streets
- Desert faces the front and back of the property
- Block Wall Fence
- Artificial Turf
- Front Yard Sprinklers
- Private Yard
Parking
- 2 Car Direct Access Garage
- Electric Vehicle Home Charger
Home Design
- Wood Frame Construction
- Tile Roof
- Stucco
Interior Spaces
- 1,881 Sq Ft Home
- 2-Story Property
- Smart Home
Kitchen
- Breakfast Bar
- Built-In Microwave
- Kitchen Island
Flooring
- Carpet
- Vinyl
Bedrooms and Bathrooms
- 3 Bedrooms
- Primary Bathroom is a Full Bathroom
- 2.5 Bathrooms
- Double Vanity
- Bathtub With Separate Shower Stall
Laundry
- Laundry in unit
- Dryer
- Washer
Outdoor Features
- Patio
Schools
- Maryland Elementary School
- Washington High School
Utilities
- Central Air
- Heating Available
Listing and Financial Details
- Property Available on 11/17/25
- $150 Move-In Fee
- Rent includes gardening service
- 12-Month Minimum Lease Term
- Tax Lot 21
- Assessor Parcel Number 156-17-499
Community Details
Overview
- No Home Owners Association
- Built by LAND SEA
- Maryland & 15Th Avenue Subdivision
Security
- Gated Community
Matterport 3D Tour
Map
Source: Arizona Regional Multiple Listing Service (ARMLS)
MLS Number: 6948312
APN: 156-17-499
- 6531 N 16th Dr
- 6301 N 16th Dr
- 6501 N 17th Ave Unit 108
- 6509 N 13th Dr
- 6540 N Maryland Cir
- 1718 W Marlette Ave
- 1707 W Marlette Ave
- 1701 W Tuckey Ln Unit 126
- 1701 W Tuckey Ln Unit 206
- 1701 W Tuckey Ln Unit 231
- 1701 W Tuckey Ln Unit 104
- 1728 W Marlette Ave
- 1710 W Claremont St
- 1702 W Tuckey Ln Unit 211
- 1702 W Tuckey Ln Unit 230
- 6141 N 16th Dr
- 1417 W Rose Ln
- 6719 N 15th Ave
- 6409 N 11th Dr
- 1819 W Stella Ln
- 6568 N 15th Dr
- 1511 W Sierra Vista Dr
- 6535-6555 N 17th Ave
- 6501 N 17th Ave Unit 108
- 6516 N 17th Ave
- 1401 W Ocotillo Rd
- 1802 W Maryland Ave
- 1609 W Lawrence Rd
- 6533 N Maryland Cir
- 1702 W Tuckey Ln Unit 218
- 1702 W Tuckey Ln Unit 230
- 1802 W Maryland Ave Unit 3
- 1802 W Maryland Ave Unit 2
- 1802 W Maryland Ave Unit 1
- 1815 W Tuckey Ln Unit 10
- 1815 W Tuckey Ln Unit 13
- 1815 W Tuckey Ln Unit 16
- 6635 N 19th Ave
- 1520 W Berridge Ln
- 6802 N 17th Ave Unit 5
