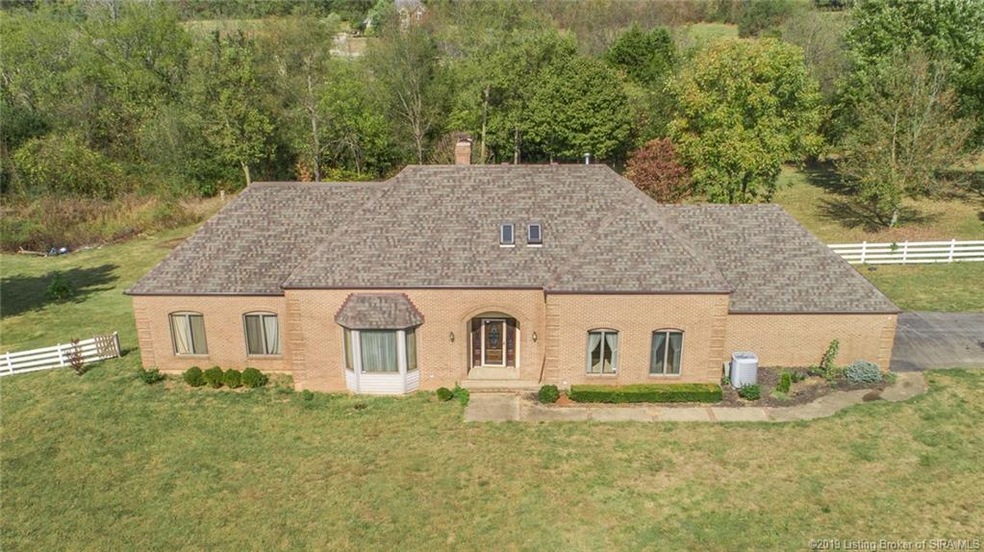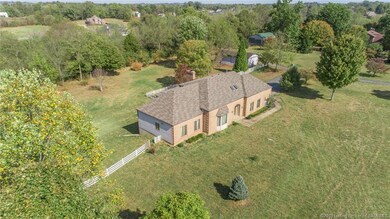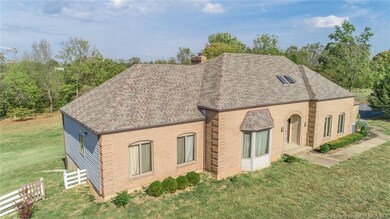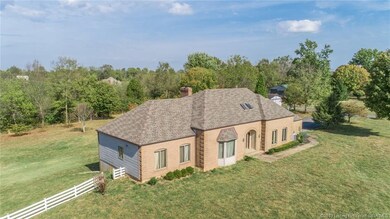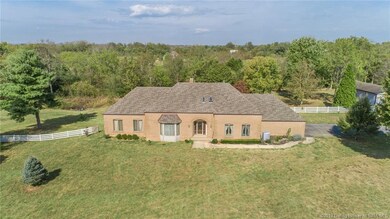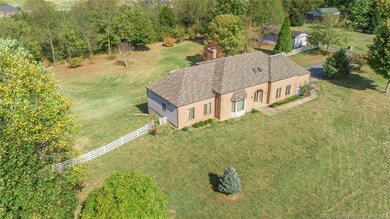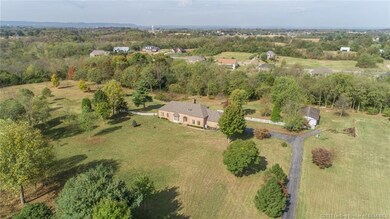
6521 Old Bethany Rd Charlestown, IN 47111
Highlights
- Barn
- 5.1 Acre Lot
- Cathedral Ceiling
- Scenic Views
- Secluded Lot
- Main Floor Primary Bedroom
About This Home
As of March 2024This HUGE custom built 1.5 story home with 4-5 bedrooms and 3.5 baths is ready for the new owners! Over 5 acres in Charlestown! 4200 sf of finished space on the main 2 floors plus a partially finished walkout basement! Tons of room to expand! 2 car attached garage plus a 3 car detached barn! As soon as you pull onto the property, you'll love the space and the privacy! Inside the front door is a soaring entry with a wraparound staircase! Hand cut and hand planed hardwood flooring in the entry, staircase, and down the hallway! A formal living room and dining room flank the entry with 12 foot ceilings! Very open! The large eat in kitchen adjoins with dining room! Tons of cabinets for storage and an island! All kitchen appliances stay! The laundry room/mud room is off the kitchen and walks out to the 2 car attached garage and has access to the basement. Down the hallway is a half bath and a cozy family room with a stone woodburning fireplace and hardwood flooring! The hallway continues to the main access for the walkout basement and the oversized master bedroom! Lots of space in the master bathroom with whirlpool tub, separate shower, and the large cedar lined walk in closet! Upstairs has 2 additional bedrooms and a full bathroom! There is a "secret" room that could be an additional bedroom or a great playroom/office! The basement is ready for expansion! There is a finished bedroom and a full bathroom! Come put your personal touches on this terrific home!
Last Agent to Sell the Property
Property Advancement Realty License #RB14051669 Listed on: 10/08/2019
Last Buyer's Agent
Brandi Ingram
Schuler Bauer Real Estate Services ERA Powered (N License #RB17000984
Home Details
Home Type
- Single Family
Est. Annual Taxes
- $2,869
Year Built
- Built in 1993
Lot Details
- 5.1 Acre Lot
- Fenced Yard
- Landscaped
- Secluded Lot
Parking
- 5 Car Garage
- Side Facing Garage
- Garage Door Opener
- Driveway
Property Views
- Scenic Vista
- Park or Greenbelt
Home Design
- Poured Concrete
- Frame Construction
- Wood Trim
Interior Spaces
- 4,540 Sq Ft Home
- 1.5-Story Property
- Cathedral Ceiling
- Ceiling Fan
- Skylights
- Wood Burning Fireplace
- Thermal Windows
- Entrance Foyer
- Family Room
- Formal Dining Room
- Den
- Bonus Room
- First Floor Utility Room
- Utility Room
- Partially Finished Basement
- Walk-Out Basement
- Home Security System
Kitchen
- Eat-In Kitchen
- Oven or Range
- Microwave
- Dishwasher
- Kitchen Island
Bedrooms and Bathrooms
- 4 Bedrooms
- Primary Bedroom on Main
- Split Bedroom Floorplan
- Cedar Closet
- Walk-In Closet
- Hydromassage or Jetted Bathtub
- Ceramic Tile in Bathrooms
Laundry
- Dryer
- Washer
Utilities
- Forced Air Heating and Cooling System
- Propane
- Electric Water Heater
- On Site Septic
Additional Features
- Accessibility Features
- Patio
- Barn
Listing and Financial Details
- Assessor Parcel Number 100309300150000003
Ownership History
Purchase Details
Home Financials for this Owner
Home Financials are based on the most recent Mortgage that was taken out on this home.Purchase Details
Purchase Details
Similar Homes in Charlestown, IN
Home Values in the Area
Average Home Value in this Area
Purchase History
| Date | Type | Sale Price | Title Company |
|---|---|---|---|
| Warranty Deed | -- | None Available | |
| Deed | -- | None Available | |
| Warranty Deed | -- | Attorney |
Property History
| Date | Event | Price | Change | Sq Ft Price |
|---|---|---|---|---|
| 03/01/2024 03/01/24 | Sold | $174,900 | -2.3% | $49 / Sq Ft |
| 02/06/2024 02/06/24 | Pending | -- | -- | -- |
| 02/01/2024 02/01/24 | For Sale | $179,000 | -37.8% | $51 / Sq Ft |
| 12/02/2019 12/02/19 | Sold | $288,000 | -10.0% | $63 / Sq Ft |
| 10/14/2019 10/14/19 | Pending | -- | -- | -- |
| 10/12/2019 10/12/19 | Price Changed | $319,895 | 0.0% | $70 / Sq Ft |
| 10/08/2019 10/08/19 | For Sale | $319,900 | -- | $70 / Sq Ft |
Tax History Compared to Growth
Tax History
| Year | Tax Paid | Tax Assessment Tax Assessment Total Assessment is a certain percentage of the fair market value that is determined by local assessors to be the total taxable value of land and additions on the property. | Land | Improvement |
|---|---|---|---|---|
| 2024 | $3,918 | $537,900 | $80,500 | $457,400 |
| 2023 | $3,918 | $464,000 | $66,400 | $397,600 |
| 2022 | $3,757 | $421,300 | $52,300 | $369,000 |
| 2021 | $3,064 | $358,200 | $42,300 | $315,900 |
| 2020 | $2,915 | $332,800 | $35,200 | $297,600 |
| 2019 | $2,632 | $324,500 | $35,200 | $289,300 |
| 2018 | $2,853 | $316,200 | $35,200 | $281,000 |
| 2017 | $2,302 | $298,400 | $35,200 | $263,200 |
| 2016 | $2,187 | $303,900 | $35,200 | $268,700 |
| 2014 | $2,169 | $276,300 | $28,900 | $247,400 |
| 2013 | -- | $262,100 | $27,700 | $234,400 |
Agents Affiliated with this Home
-
Tyler Hines

Seller's Agent in 2024
Tyler Hines
Schuler Bauer Real Estate Services ERA Powered (N
(502) 741-7526
9 in this area
122 Total Sales
-
Rebecca Brashear

Buyer's Agent in 2024
Rebecca Brashear
Schuler Bauer Real Estate Services ERA Powered (N
(502) 240-2801
5 in this area
24 Total Sales
-
Chris Koerner

Seller's Agent in 2019
Chris Koerner
Property Advancement Realty
(502) 639-3219
29 in this area
335 Total Sales
-

Buyer's Agent in 2019
Brandi Ingram
Schuler Bauer Real Estate Services ERA Powered (N
Map
Source: Southern Indiana REALTORS® Association
MLS Number: 2019011326
APN: 10-03-09-300-150.000-003
- 5915 Bethany Rd
- 6712 Anthem Dr
- 7631 High Jackson Rd
- 6517 High Jackson Rd
- 6701 Heritage Ln
- 426 Springville Dr
- 6618 Westwood Dr
- 8131 Farming Way
- 8133 Farming Way
- 8135 Farming Way
- 8137 Farming Way
- 8140 Farming Way
- 8134 Farming Way
- 8138 Farming Way
- 5533 Limestone Creek Dr
- 8002 Shady View Dr
- 6417 Pleasant Run Unit 906
- 6320 John Wayne Dr Unit 903
- 5502 Limestone Creek Dr
- 5504 Constellation Ln
