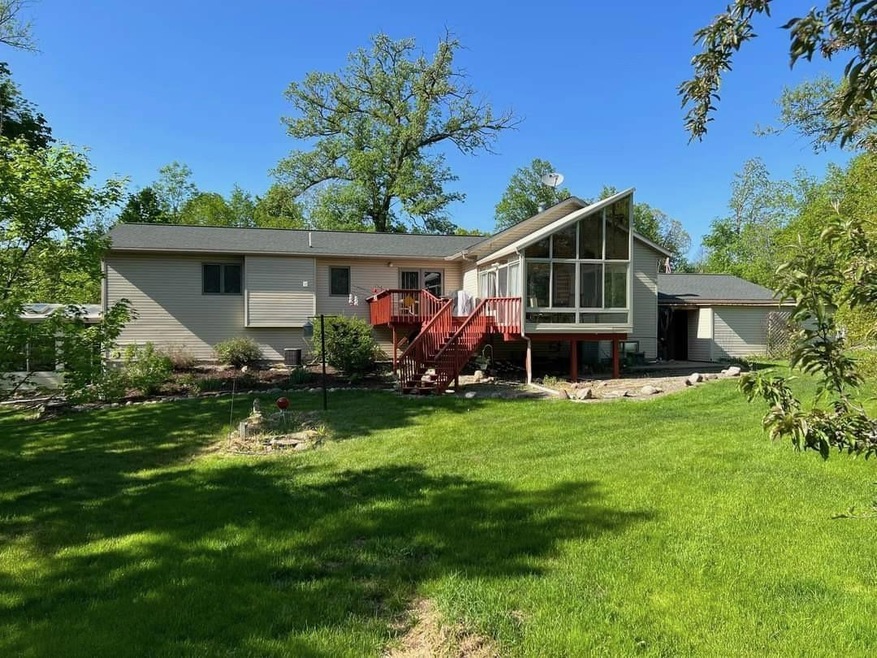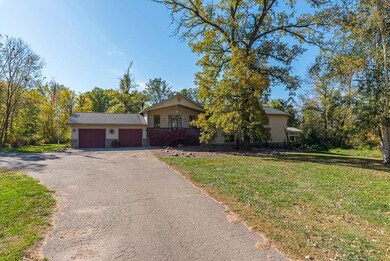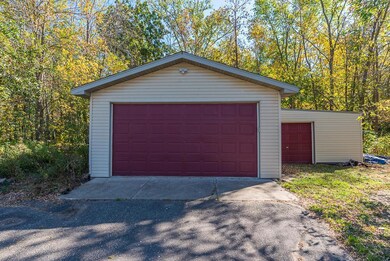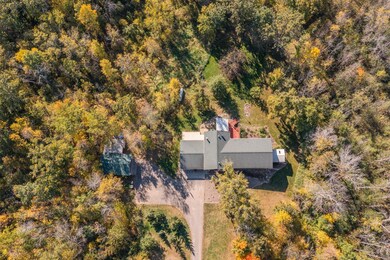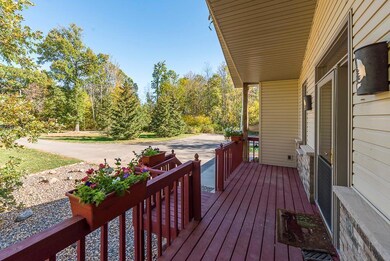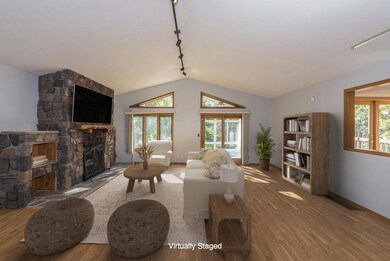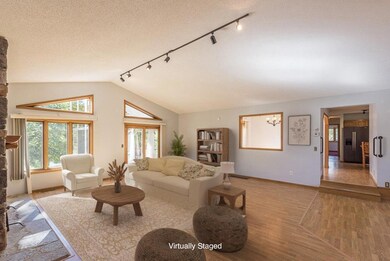
6521 Thesing Rd Brainerd, MN 56401
Highlights
- Multiple Garages
- Bonus Room
- Stainless Steel Appliances
- 829,382 Sq Ft lot
- No HOA
- The kitchen features windows
About This Home
As of April 2025You can have it all with this 5-bedroom 3 bath home on 19 wooded acres. The home features vaulted ceilings, a spacious kitchen with a breakfast bar, eat in kitchen and a formal dining room. Also, a main floor primary suite with double sinks and a large walk-in shower, gas fireplace in the living room, 3 season porch, and lower-level walk-out into the hot tub room. The lower level also features a sizable family room, 3 additional bedrooms and a bonus space suitable for an exercise room or office. There is no shortage of storage with the double attached garage and 20x30 detached garage and 2 additional exterior storage spaces. Experience all of this and great privacy just minutes from Brainerd.
Home Details
Home Type
- Single Family
Est. Annual Taxes
- $3,860
Year Built
- Built in 1999
Lot Details
- 19.04 Acre Lot
- Lot Dimensions are 645x1300
- Unpaved Streets
Parking
- 4 Car Attached Garage
- Multiple Garages
- Garage Door Opener
Interior Spaces
- 1-Story Property
- Stone Fireplace
- Family Room
- Living Room with Fireplace
- Bonus Room
Kitchen
- Range<<rangeHoodToken>>
- <<microwave>>
- Dishwasher
- Stainless Steel Appliances
- The kitchen features windows
Bedrooms and Bathrooms
- 5 Bedrooms
Laundry
- Dryer
- Washer
Finished Basement
- Basement Fills Entire Space Under The House
- Sump Pump
- Drain
- Basement Window Egress
Utilities
- Forced Air Heating and Cooling System
- Propane
- Well
- Drilled Well
- Septic System
Additional Features
- Air Exchanger
- Porch
Community Details
- No Home Owners Association
Listing and Financial Details
- Assessor Parcel Number 75350505
Ownership History
Purchase Details
Home Financials for this Owner
Home Financials are based on the most recent Mortgage that was taken out on this home.Purchase Details
Similar Homes in Brainerd, MN
Home Values in the Area
Average Home Value in this Area
Purchase History
| Date | Type | Sale Price | Title Company |
|---|---|---|---|
| Warranty Deed | $518,500 | First American Title Insurance | |
| Warranty Deed | $232,000 | -- |
Mortgage History
| Date | Status | Loan Amount | Loan Type |
|---|---|---|---|
| Open | $518,500 | VA |
Property History
| Date | Event | Price | Change | Sq Ft Price |
|---|---|---|---|---|
| 04/25/2025 04/25/25 | Sold | $518,500 | +3.7% | $132 / Sq Ft |
| 03/17/2025 03/17/25 | Pending | -- | -- | -- |
| 02/04/2025 02/04/25 | For Sale | $499,900 | -- | $128 / Sq Ft |
Tax History Compared to Growth
Tax History
| Year | Tax Paid | Tax Assessment Tax Assessment Total Assessment is a certain percentage of the fair market value that is determined by local assessors to be the total taxable value of land and additions on the property. | Land | Improvement |
|---|---|---|---|---|
| 2024 | $3,540 | $549,900 | $125,000 | $424,900 |
| 2023 | $3,700 | $589,400 | $111,000 | $478,400 |
| 2022 | $3,874 | $548,300 | $85,000 | $463,300 |
| 2021 | $3,494 | $460,600 | $68,100 | $392,500 |
| 2020 | $3,150 | $387,500 | $67,900 | $319,600 |
| 2019 | $3,172 | $343,300 | $63,800 | $279,500 |
| 2018 | $2,678 | $345,700 | $66,300 | $279,400 |
| 2017 | $2,582 | $299,352 | $60,200 | $239,152 |
| 2016 | $2,430 | $267,400 | $53,400 | $214,000 |
| 2015 | $2,428 | $258,400 | $53,200 | $205,200 |
| 2014 | $936 | $209,400 | $31,600 | $177,800 |
Agents Affiliated with this Home
-
Debbie Hibbard

Seller's Agent in 2025
Debbie Hibbard
Kurilla Real Estate LTD
(218) 831-1991
90 Total Sales
-
Kathleen Lordbock

Buyer's Agent in 2025
Kathleen Lordbock
Keller Williams Realty Professionals
(218) 831-8001
32 Total Sales
Map
Source: NorthstarMLS
MLS Number: 6656432
APN: 750354200A00009
- xxx Thesing Rd
- 16335 County Road 2
- 9806 County Road 144
- TBD Country Way
- 9683 Minnesota 25
- 12084 County Road 144
- 17328 Paradise Shores Rd
- 17364 Paradise Shores Rd
- 17377 Paradise Shores Rd
- 9936 Oakridge Rd
- TBD Rognaldson Rd
- TBD Riverside Dr
- Outlot B Greenhow Point Rd
- Lot 3 BLK 2 Soder Rd
- LOT 7 BLK 2 Soder Rd
- XXX Crust Rd
- xxx Two Mile Rd
- 3373 County Road 45
- XXX Butternut Rd
- TBD-9529 20th St
