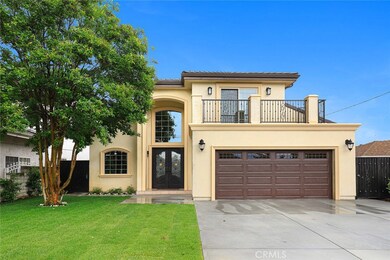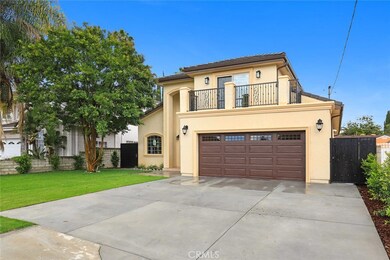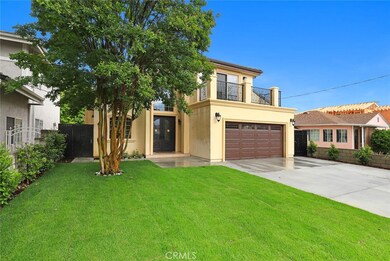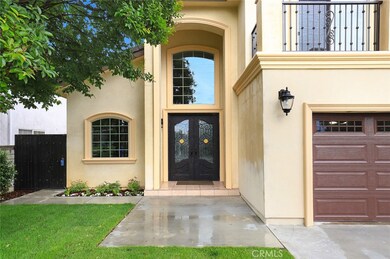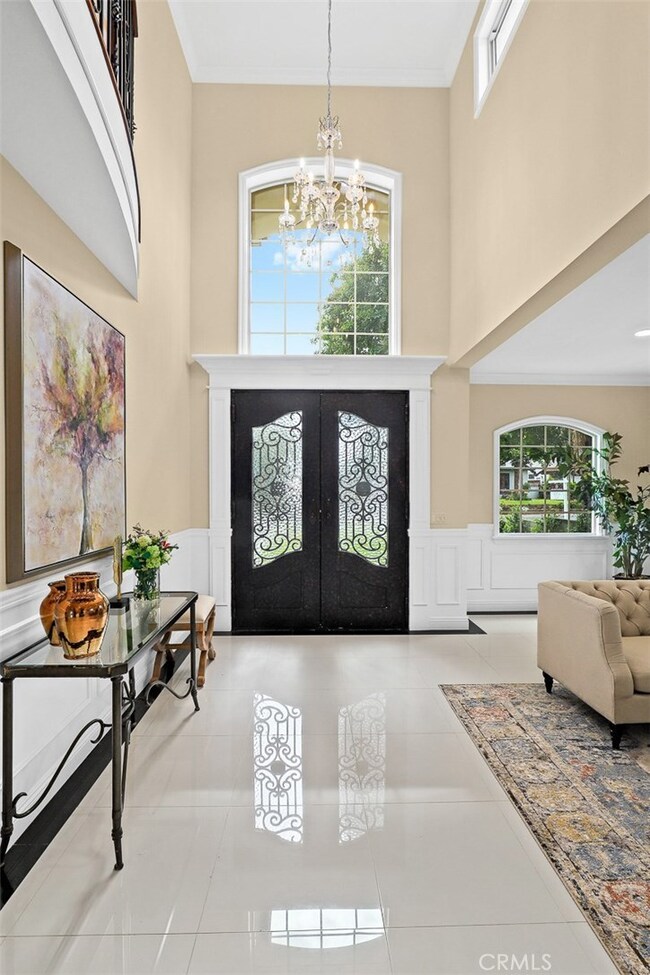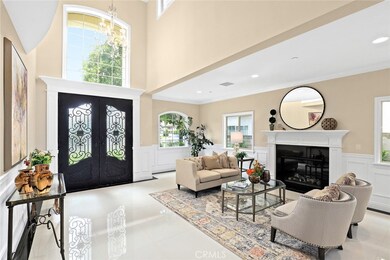
6522 N Golden Ave W Arcadia, CA 91007
Highlights
- Primary Bedroom Suite
- Mountain View
- Quartz Countertops
- Longden Elementary School Rated A-
- Main Floor Bedroom
- No HOA
About This Home
As of July 2019Brand New Construction home features grand double door entry to a high ceiling foyer. The entry opens to a beautifully detailed living area with a fireplace that leads to the formal dining room with a backyard view. This exquisite new home comes with 4 bedrooms and 3.5 bathrooms with an open concept design kitchen that opens up to a spacious family room with nook area. The custom home also offers the convenience design of a suite on the main floor perfect for guest visiting, use as an office or family living with elders. The house is also conveniently located with walking distance to award winning schools and Arcadia and Temple City shopping corridors.
Last Agent to Sell the Property
Trigent Realty Inc License #01895580 Listed on: 05/22/2019
Home Details
Home Type
- Single Family
Est. Annual Taxes
- $17,455
Year Built
- Built in 2019
Lot Details
- 5,026 Sq Ft Lot
- Drip System Landscaping
- Front and Back Yard Sprinklers
- Density is up to 1 Unit/Acre
Parking
- 2 Car Attached Garage
- Parking Available
- Driveway
Property Views
- Mountain
- Neighborhood
Interior Spaces
- 2,230 Sq Ft Home
- 2-Story Property
- Entrance Foyer
- Family Room
- Living Room with Fireplace
- Dining Room
Kitchen
- Breakfast Area or Nook
- Eat-In Kitchen
- Gas Oven
- Gas Range
- Quartz Countertops
- Self-Closing Drawers and Cabinet Doors
Bedrooms and Bathrooms
- 4 Bedrooms | 1 Main Level Bedroom
- Primary Bedroom Suite
- Multi-Level Bedroom
- Walk-In Closet
- Jack-and-Jill Bathroom
- Quartz Bathroom Countertops
- Dual Vanity Sinks in Primary Bathroom
- Bathtub with Shower
- Walk-in Shower
Laundry
- Laundry Room
- Laundry in Garage
- Washer and Gas Dryer Hookup
Outdoor Features
- Balcony
- Exterior Lighting
Utilities
- Forced Air Heating and Cooling System
- Heating System Uses Natural Gas
Community Details
- No Home Owners Association
Listing and Financial Details
- Tax Lot 5
- Tax Tract Number 15552
- Assessor Parcel Number 5383026025
Ownership History
Purchase Details
Home Financials for this Owner
Home Financials are based on the most recent Mortgage that was taken out on this home.Purchase Details
Home Financials for this Owner
Home Financials are based on the most recent Mortgage that was taken out on this home.Purchase Details
Purchase Details
Purchase Details
Purchase Details
Purchase Details
Home Financials for this Owner
Home Financials are based on the most recent Mortgage that was taken out on this home.Purchase Details
Home Financials for this Owner
Home Financials are based on the most recent Mortgage that was taken out on this home.Similar Homes in the area
Home Values in the Area
Average Home Value in this Area
Purchase History
| Date | Type | Sale Price | Title Company |
|---|---|---|---|
| Quit Claim Deed | -- | Chicago Title Company | |
| Quit Claim Deed | -- | Wfg National Title Company | |
| Grant Deed | $1,388,000 | Wfg National Title Company | |
| Interfamily Deed Transfer | -- | None Available | |
| Grant Deed | $650,000 | Lawyers Title | |
| Interfamily Deed Transfer | -- | None Available | |
| Grant Deed | $412,000 | Chicago Title Company | |
| Individual Deed | $205,000 | Equity Title | |
| Interfamily Deed Transfer | -- | -- | |
| Interfamily Deed Transfer | -- | Commonwealth Title |
Mortgage History
| Date | Status | Loan Amount | Loan Type |
|---|---|---|---|
| Open | $845,000 | Adjustable Rate Mortgage/ARM | |
| Previous Owner | $20,000 | Credit Line Revolving | |
| Previous Owner | $105,900 | Unknown | |
| Previous Owner | $105,000 | No Value Available | |
| Previous Owner | $7,500 | Credit Line Revolving | |
| Previous Owner | $7,500 | Credit Line Revolving | |
| Previous Owner | $125,000 | No Value Available | |
| Previous Owner | $112,500 | Unknown |
Property History
| Date | Event | Price | Change | Sq Ft Price |
|---|---|---|---|---|
| 07/03/2025 07/03/25 | For Sale | $1,965,000 | +41.6% | $832 / Sq Ft |
| 07/26/2019 07/26/19 | Sold | $1,388,000 | -2.8% | $622 / Sq Ft |
| 06/12/2019 06/12/19 | Pending | -- | -- | -- |
| 05/22/2019 05/22/19 | For Sale | $1,428,000 | -- | $640 / Sq Ft |
Tax History Compared to Growth
Tax History
| Year | Tax Paid | Tax Assessment Tax Assessment Total Assessment is a certain percentage of the fair market value that is determined by local assessors to be the total taxable value of land and additions on the property. | Land | Improvement |
|---|---|---|---|---|
| 2024 | $17,455 | $1,488,212 | $1,042,178 | $446,034 |
| 2023 | $17,056 | $1,459,033 | $1,021,744 | $437,289 |
| 2022 | $15,930 | $1,430,425 | $1,001,710 | $428,715 |
| 2021 | $16,249 | $1,402,378 | $982,069 | $420,309 |
| 2019 | $9,173 | $790,647 | $589,104 | $201,543 |
| 2018 | $8,068 | $686,569 | $480,599 | $205,970 |
| 2016 | $7,743 | $659,911 | $461,938 | $197,973 |
| 2015 | $5,096 | $430,580 | $344,465 | $86,115 |
| 2014 | $5,022 | $422,147 | $337,718 | $84,429 |
Agents Affiliated with this Home
-
Na Jin
N
Seller's Agent in 2025
Na Jin
Real Broker
(909) 403-6143
16 Total Sales
-
Bingbing Han
B
Seller Co-Listing Agent in 2025
Bingbing Han
Real Broker
(619) 248-6434
6 Total Sales
-
Charlie Huang

Seller's Agent in 2019
Charlie Huang
Trigent Realty Inc
(626) 251-0089
2 in this area
16 Total Sales
-
Richard Chang

Buyer's Agent in 2019
Richard Chang
Coldwell Banker Realty
(626) 233-6085
26 Total Sales
Map
Source: California Regional Multiple Listing Service (CRMLS)
MLS Number: AR19120038
APN: 5383-026-025
- 9861 E Lemon Ave
- 741 Val St
- 6326 Golden Ave W
- 1522 S Baldwin Ave Unit 15
- 6336 Temple City Blvd
- 9861 Wendon St
- 1223 S Golden Ave W Unit F
- 1925 El Sereno Ave
- 1931 El Sereno Ave
- 605 Estrella Ave
- 9465 E Camino Real Ave
- 1222 Temple City Blvd
- 6159 Camellia Ave
- 903 W Duarte Rd Unit B
- 1227 Temple City Blvd Unit 4
- 1228 Temple City Blvd
- 833 W Duarte Rd
- 931 W Duarte Rd Unit 6
- 6128 Temple City Blvd Unit A
- 9716 Garibaldi Ave

