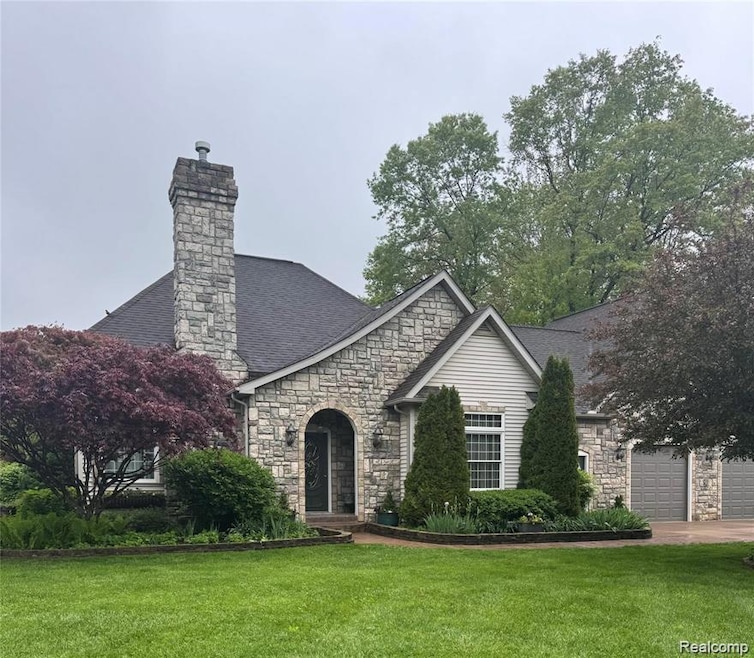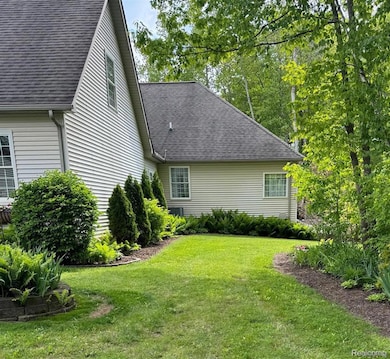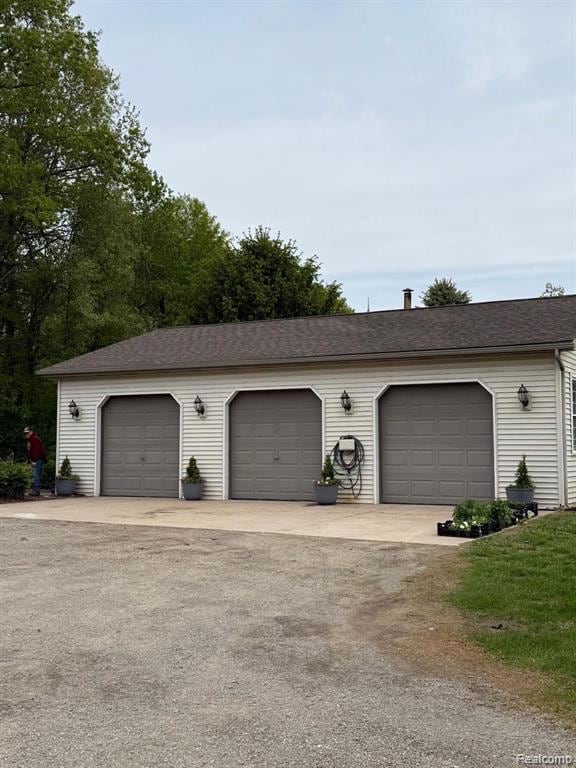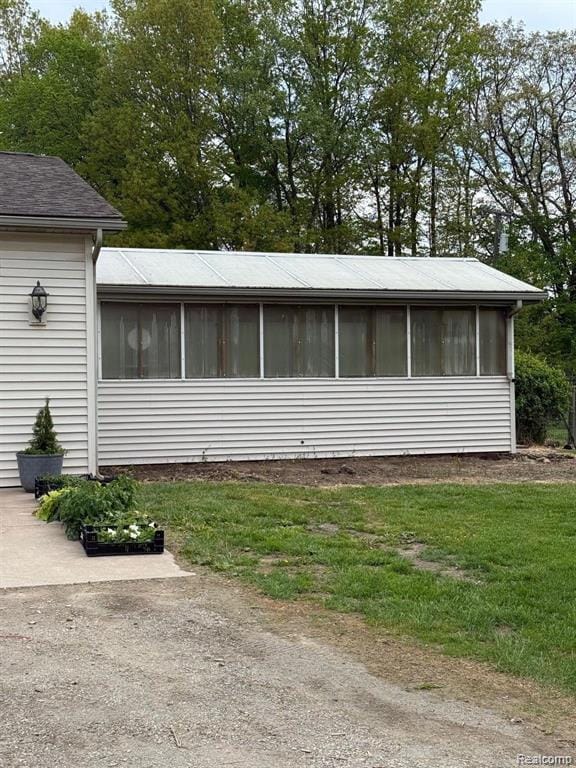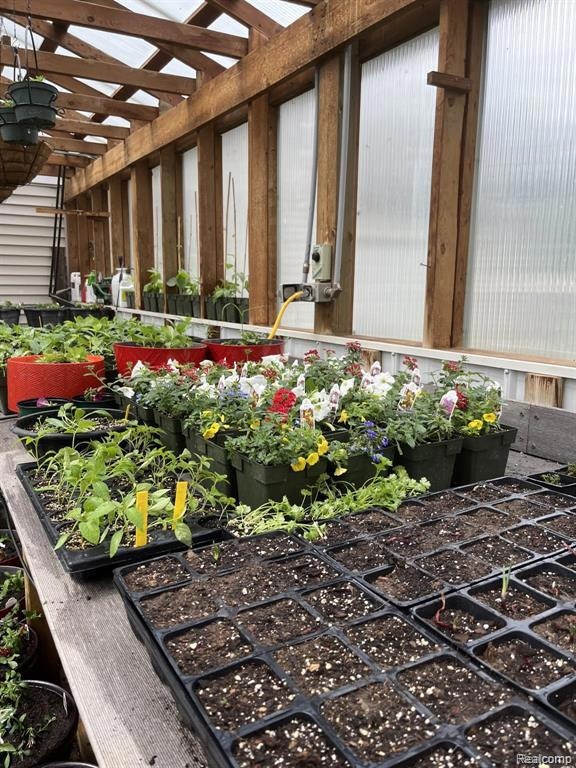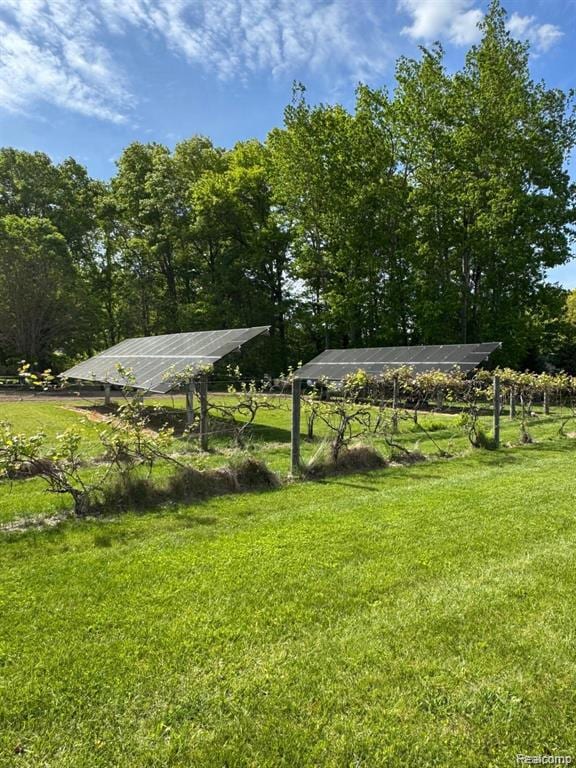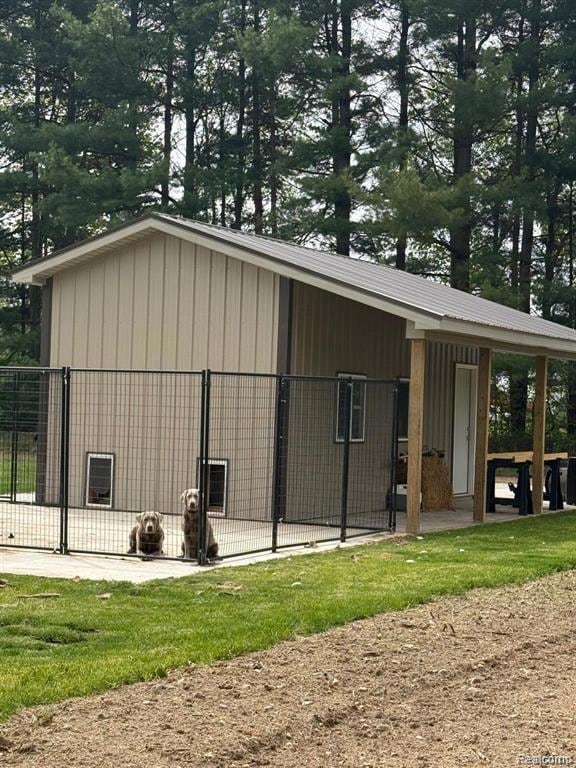
$445,900
- 3 Beds
- 2 Baths
- 3,700 Sq Ft
- 2793 Carina Dr
- North Branch, MI
If your looking for a place to relax at the end of the day this is it! This custom built home is located at the end of a private drive and sits on 5 plus beautiful acres with abundant wildlife in your backyard. You can enjoy the picturesque views from your deck or pool which is great for entertaining. This home has 3 bedrooms on main floor and 2 extra in the finished basement. The family room has
Laura Houghton Berkshire Hathaway HomeServices Kee Realty Wash
