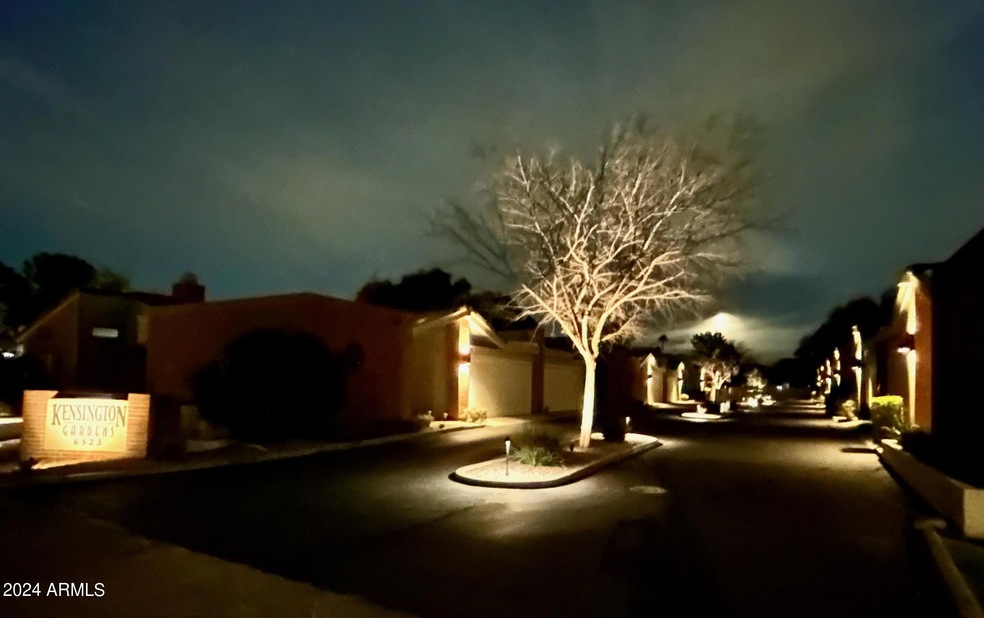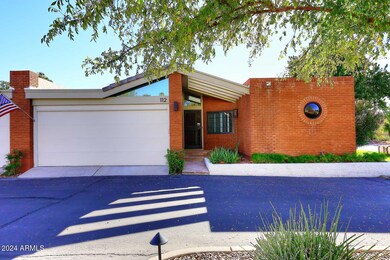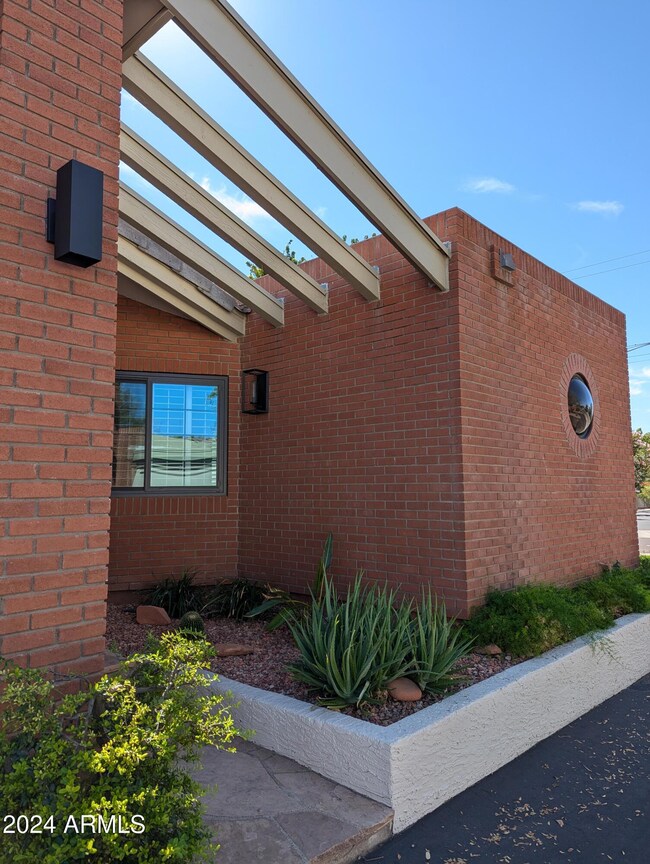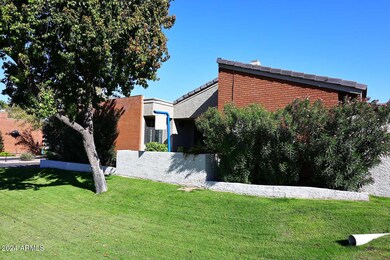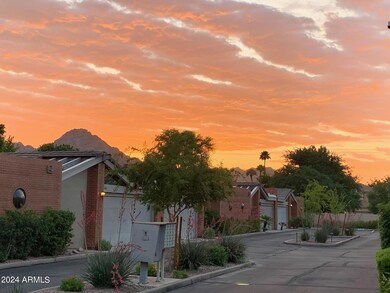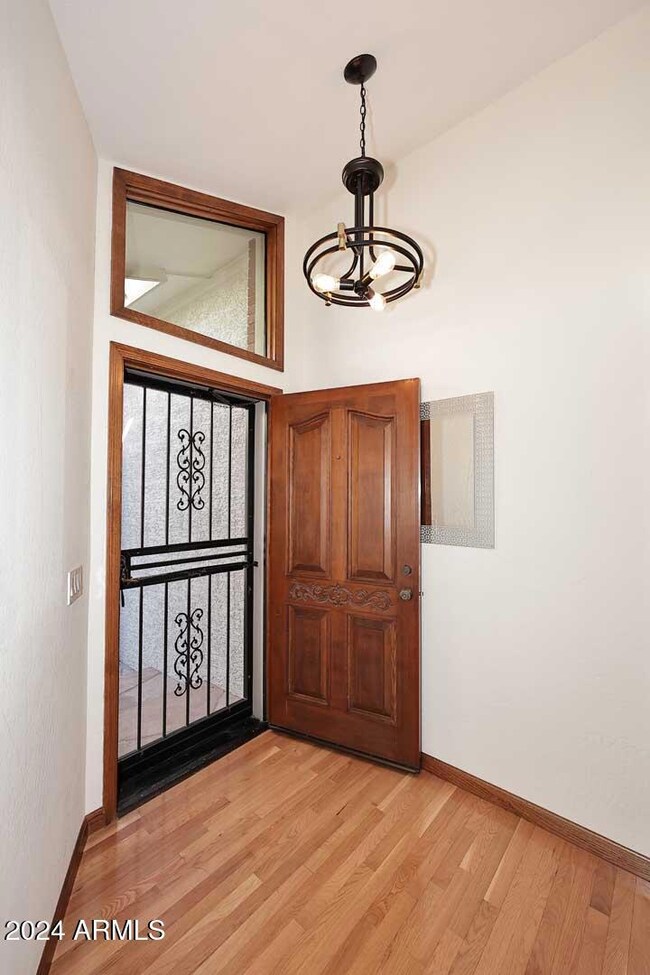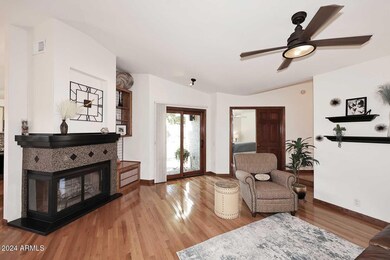
6523 N 14th St Unit 112 Phoenix, AZ 85014
Camelback East Village NeighborhoodHighlights
- Mountain View
- Vaulted Ceiling
- Spanish Architecture
- Madison Richard Simis School Rated A-
- Wood Flooring
- End Unit
About This Home
As of November 2024This charming well-maintained home in Central Phoenix offers a perfect blend of character and modern convenience. Enjoy indoor/ outdoor living with two patios. Beautiful wood flooring throughout with oak baseboards and built in oak bookcases. Wood burning fireplace with granite. Natural light flows from high windows, skylights and vaulted ceilings. Stainless appliances and AC new in 2021. Patios have raised garden beds with drip system. Bedrooms have walk in closets, split floorplan. Kitchen/bathrooms have granite counters. Small community with pool and self-managed HOA. Receiver/ Bose speakers extend to garage. French doors open into owner's suite with two closets and updated bath. This home truly captures the essence of comfortable living in a picturesque setting.
Last Agent to Sell the Property
MyPad Realty License #SA693198000 Listed on: 11/12/2024
Townhouse Details
Home Type
- Townhome
Est. Annual Taxes
- $1,847
Year Built
- Built in 1987
Lot Details
- 1,380 Sq Ft Lot
- Desert faces the front of the property
- End Unit
- 1 Common Wall
- Block Wall Fence
- Backyard Sprinklers
HOA Fees
- $250 Monthly HOA Fees
Parking
- 2 Car Direct Access Garage
- Garage Door Opener
Home Design
- Spanish Architecture
- Wood Frame Construction
- Tile Roof
- Stucco
Interior Spaces
- 1,356 Sq Ft Home
- 1-Story Property
- Vaulted Ceiling
- Ceiling Fan
- Double Pane Windows
- Low Emissivity Windows
- Living Room with Fireplace
- Wood Flooring
- Mountain Views
Kitchen
- Eat-In Kitchen
- Built-In Microwave
- Granite Countertops
Bedrooms and Bathrooms
- 3 Bedrooms
- 2 Bathrooms
- Dual Vanity Sinks in Primary Bathroom
Accessible Home Design
- Grab Bar In Bathroom
- Doors are 32 inches wide or more
Outdoor Features
- Covered patio or porch
- Outdoor Storage
Schools
- Madison Elementary School
- Madison #1 Middle School
- North High School
Utilities
- Refrigerated Cooling System
- Heating Available
- High Speed Internet
- Cable TV Available
Listing and Financial Details
- Tax Lot 112
- Assessor Parcel Number 161-08-139
Community Details
Overview
- Association fees include street maintenance, front yard maint, trash, water, maintenance exterior
- Kensington Gardens Association, Phone Number (602) 266-4356
- Kensington Gardens Unit 101 112 Subdivision
Recreation
- Community Pool
Ownership History
Purchase Details
Home Financials for this Owner
Home Financials are based on the most recent Mortgage that was taken out on this home.Purchase Details
Home Financials for this Owner
Home Financials are based on the most recent Mortgage that was taken out on this home.Purchase Details
Home Financials for this Owner
Home Financials are based on the most recent Mortgage that was taken out on this home.Purchase Details
Home Financials for this Owner
Home Financials are based on the most recent Mortgage that was taken out on this home.Purchase Details
Home Financials for this Owner
Home Financials are based on the most recent Mortgage that was taken out on this home.Similar Homes in Phoenix, AZ
Home Values in the Area
Average Home Value in this Area
Purchase History
| Date | Type | Sale Price | Title Company |
|---|---|---|---|
| Warranty Deed | $472,000 | Fidelity National Title Agency | |
| Warranty Deed | $144,000 | Equity Title Agency Inc | |
| Warranty Deed | $185,000 | Landamerica Title Agency | |
| Warranty Deed | $128,000 | Ati Title Agency | |
| Joint Tenancy Deed | $114,000 | Stewart Title |
Mortgage History
| Date | Status | Loan Amount | Loan Type |
|---|---|---|---|
| Previous Owner | $100,000 | New Conventional | |
| Previous Owner | $148,000 | New Conventional | |
| Previous Owner | $62,617 | Fannie Mae Freddie Mac | |
| Previous Owner | $63,980 | Unknown | |
| Previous Owner | $68,000 | New Conventional | |
| Previous Owner | $109,000 | Seller Take Back | |
| Previous Owner | $70,000 | Purchase Money Mortgage |
Property History
| Date | Event | Price | Change | Sq Ft Price |
|---|---|---|---|---|
| 11/26/2024 11/26/24 | Sold | $472,000 | -3.3% | $348 / Sq Ft |
| 11/12/2024 11/12/24 | For Sale | $488,000 | +238.9% | $360 / Sq Ft |
| 01/26/2012 01/26/12 | Sold | $144,000 | -16.3% | $106 / Sq Ft |
| 12/15/2011 12/15/11 | Pending | -- | -- | -- |
| 12/06/2011 12/06/11 | Price Changed | $172,000 | -5.0% | $127 / Sq Ft |
| 10/24/2011 10/24/11 | For Sale | $181,000 | -- | $133 / Sq Ft |
Tax History Compared to Growth
Tax History
| Year | Tax Paid | Tax Assessment Tax Assessment Total Assessment is a certain percentage of the fair market value that is determined by local assessors to be the total taxable value of land and additions on the property. | Land | Improvement |
|---|---|---|---|---|
| 2025 | $1,902 | $17,403 | -- | -- |
| 2024 | $1,847 | $16,574 | -- | -- |
| 2023 | $1,847 | $28,550 | $5,710 | $22,840 |
| 2022 | $1,787 | $24,560 | $4,910 | $19,650 |
| 2021 | $1,823 | $22,660 | $4,530 | $18,130 |
| 2020 | $1,790 | $19,880 | $3,970 | $15,910 |
| 2019 | $1,750 | $18,370 | $3,670 | $14,700 |
| 2018 | $1,704 | $17,620 | $3,520 | $14,100 |
| 2017 | $1,617 | $15,670 | $3,130 | $12,540 |
| 2016 | $1,558 | $15,420 | $3,080 | $12,340 |
| 2015 | $1,450 | $16,560 | $3,310 | $13,250 |
Agents Affiliated with this Home
-
Christina Pastore
C
Seller's Agent in 2024
Christina Pastore
MyPad Realty
(480) 209-6534
2 in this area
30 Total Sales
-
Joseph Bruner
J
Buyer's Agent in 2024
Joseph Bruner
HomeSmart
(480) 948-3338
4 in this area
10 Total Sales
-
John Jensen
J
Seller's Agent in 2012
John Jensen
HomeSmart Realty
(602) 230-7600
1 in this area
17 Total Sales
-
L
Buyer's Agent in 2012
Lynn Murtagh
Home Realty Arizona
(602) 524-3306
Map
Source: Arizona Regional Multiple Listing Service (ARMLS)
MLS Number: 6773625
APN: 161-08-139
- 1332 E Sierra Vista Dr
- 1302 E Maryland Ave Unit 15
- 1447 E Town And Country Ln
- 1455 E Tuckey Ln
- 6314 N 14th Place
- 6641 N Desert Shadow Ln
- 1236 E Mclellan Blvd
- 6302 N 13th Place
- 6721 N 14th Place
- 1555 E Ocotillo Rd Unit 16
- 6733 N 14th St
- 6240 N 16th St Unit 45
- 6240 N 16th St Unit 40
- 6530 N 12th St Unit 11
- 6301 N 12th St Unit 8
- 6236 N 16th St Unit 1
- 1621 E Maryland Ave Unit 17
- 6717 N 15th Place
- 1632 E Maryland Ave
- 6626 N Majorca Ln E
