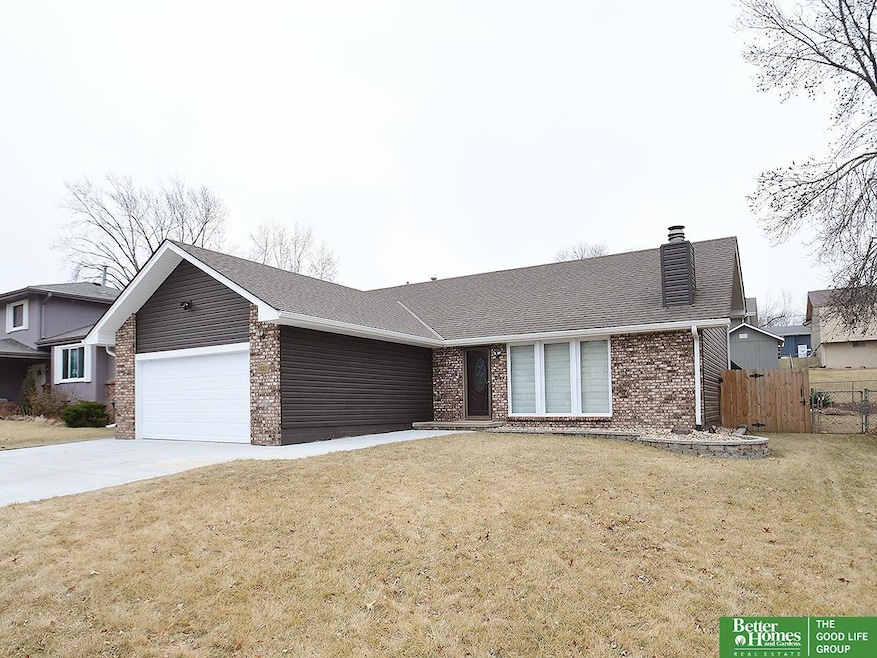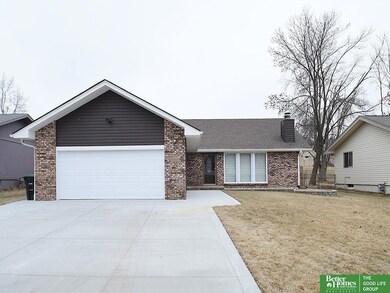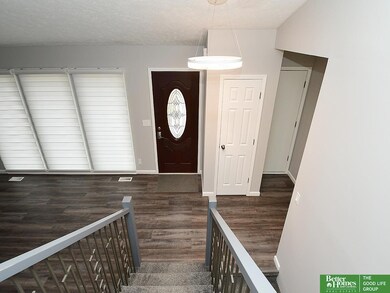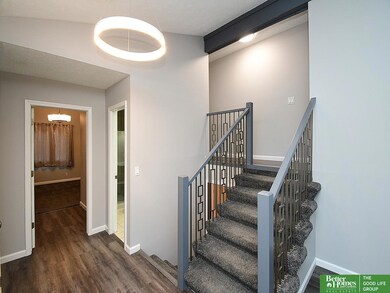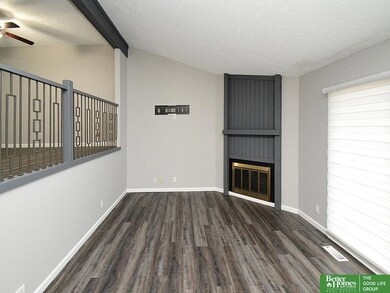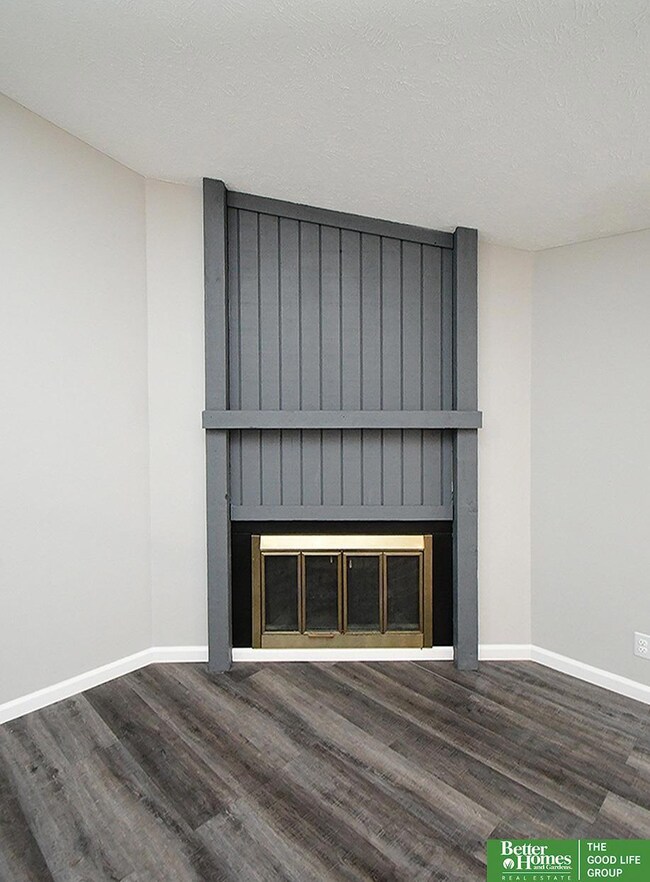
6523 S 110th St Omaha, NE 68137
Brookhaven NeighborhoodHighlights
- Above Ground Pool
- Deck
- No HOA
- Walt Disney Elementary School Rated A-
- 1 Fireplace
- 3-minute walk to Brookhaven Park
About This Home
As of March 2025OPEN HOUSE | SAT FEB 8 | 1-3 PM. Welcome to BROOKHAVEN, a charming Nebraska community nestled in a peaceful yet accessible neighborhood! Situated on a quiet street, this property is within close proximity to an elementary school and multiple parks! The distinctive floor plan is bathed in natural light and offers exceptional functionality. The primary bedroom, located on the main level, features an updated 3/4 bath. Bonus lower level with extra office and family room! Recent updates include new flooring, carpet, deck, siding, gutters, pool, light fixtures, and many other improvements. The expansive deck surrounds a two-year-old pool equipped with a Pentair pump installed in 2024! Tour it today!
Last Agent to Sell the Property
Better Homes and Gardens R.E. License #20060164 Listed on: 02/06/2025

Home Details
Home Type
- Single Family
Est. Annual Taxes
- $4,190
Year Built
- Built in 1980
Lot Details
- 7,405 Sq Ft Lot
- Lot Dimensions are 65 x 115
- Property is Fully Fenced
- Wood Fence
Parking
- 2 Car Attached Garage
Home Design
- Block Foundation
Interior Spaces
- Multi-Level Property
- 1 Fireplace
- Partially Finished Basement
Kitchen
- Oven or Range
- Dishwasher
Bedrooms and Bathrooms
- 3 Bedrooms
Laundry
- Dryer
- Washer
Outdoor Features
- Above Ground Pool
- Deck
- Porch
Schools
- Walt Disney Elementary School
- Millard Central Middle School
- Millard South High School
Utilities
- Forced Air Heating and Cooling System
- Heating System Uses Gas
Community Details
- No Home Owners Association
- Brookhaven Subdivision
Listing and Financial Details
- Assessor Parcel Number 0722075310
Ownership History
Purchase Details
Home Financials for this Owner
Home Financials are based on the most recent Mortgage that was taken out on this home.Purchase Details
Home Financials for this Owner
Home Financials are based on the most recent Mortgage that was taken out on this home.Purchase Details
Similar Homes in the area
Home Values in the Area
Average Home Value in this Area
Purchase History
| Date | Type | Sale Price | Title Company |
|---|---|---|---|
| Warranty Deed | $313,000 | Unity Title | |
| Warranty Deed | $160,000 | Ne Land Title & Abstract | |
| Interfamily Deed Transfer | -- | None Available |
Mortgage History
| Date | Status | Loan Amount | Loan Type |
|---|---|---|---|
| Open | $260,000 | New Conventional | |
| Previous Owner | $157,102 | FHA | |
| Previous Owner | $102,000 | New Conventional | |
| Previous Owner | $100,000 | Unknown |
Property History
| Date | Event | Price | Change | Sq Ft Price |
|---|---|---|---|---|
| 03/17/2025 03/17/25 | Sold | $313,000 | +1.0% | $195 / Sq Ft |
| 02/08/2025 02/08/25 | Pending | -- | -- | -- |
| 02/06/2025 02/06/25 | For Sale | $309,900 | +93.7% | $193 / Sq Ft |
| 01/06/2016 01/06/16 | Sold | $160,000 | -2.7% | $100 / Sq Ft |
| 11/10/2015 11/10/15 | Pending | -- | -- | -- |
| 07/23/2015 07/23/15 | For Sale | $164,500 | -- | $102 / Sq Ft |
Tax History Compared to Growth
Tax History
| Year | Tax Paid | Tax Assessment Tax Assessment Total Assessment is a certain percentage of the fair market value that is determined by local assessors to be the total taxable value of land and additions on the property. | Land | Improvement |
|---|---|---|---|---|
| 2023 | $3,960 | $198,900 | $34,100 | $164,800 |
| 2022 | $4,204 | $198,900 | $34,100 | $164,800 |
| 2021 | $3,463 | $164,700 | $34,100 | $130,600 |
| 2020 | $3,492 | $164,700 | $34,100 | $130,600 |
| 2019 | $3,252 | $152,900 | $34,100 | $118,800 |
| 2018 | $2,988 | $138,600 | $34,100 | $104,500 |
| 2017 | $2,942 | $138,600 | $34,100 | $104,500 |
| 2016 | $3,423 | $161,100 | $10,700 | $150,400 |
| 2015 | $3,266 | $150,600 | $10,000 | $140,600 |
| 2014 | $3,266 | $150,600 | $10,000 | $140,600 |
Agents Affiliated with this Home
-
Ethan Brown

Seller's Agent in 2025
Ethan Brown
Better Homes and Gardens R.E.
(402) 215-1100
3 in this area
321 Total Sales
-
Juana Aguilar

Buyer's Agent in 2025
Juana Aguilar
NP Dodge Real Estate Sales, Inc.
1 in this area
5 Total Sales
-
J
Seller's Agent in 2016
Jillian Currie
Berkshire Real Estate
Map
Source: Great Plains Regional MLS
MLS Number: 22503171
APN: 2207-5310-07
- 6115 S 115th St
- 6407 S 106th Cir
- 11042 X St
- 11612 Monroe St
- 11222 X St
- 10542 Y St
- 10779 Berry Plaza Unit 4
- 10514 Adams Dr
- 10755 Berry Plaza
- 10422 Y St
- 5631 S 114th St
- 10248 Emiline St
- 5802 S 104th St
- 10241 Berry St
- 6120 S 102nd St
- 10518 S 118th St
- 10311 Florence Cir
- 6309 S 120th Plaza
- 5801 S 119th Plaza
- 5312 S 106th St
