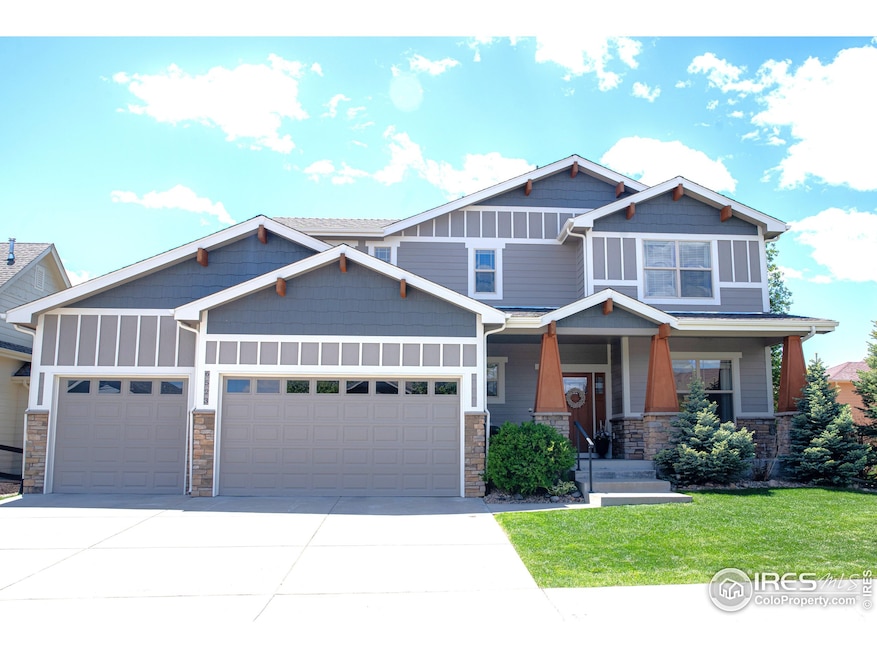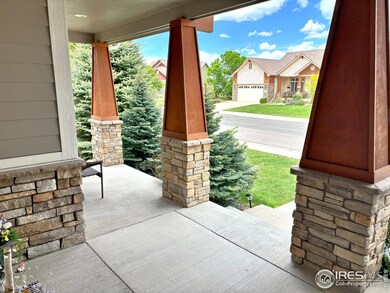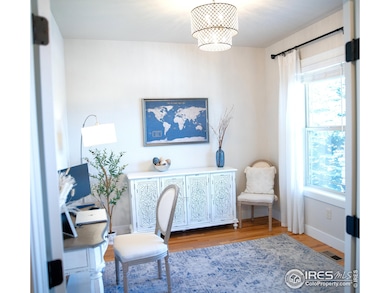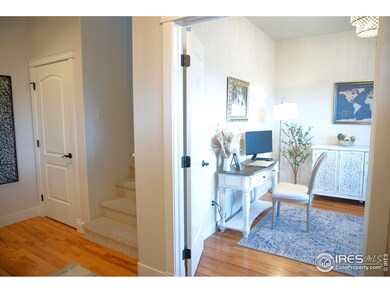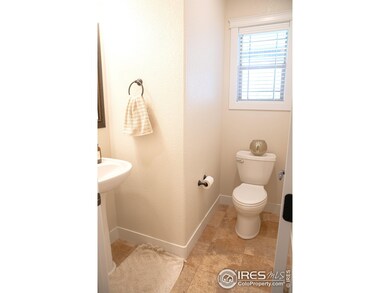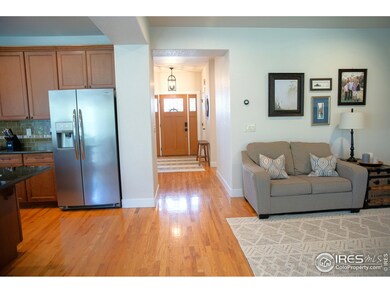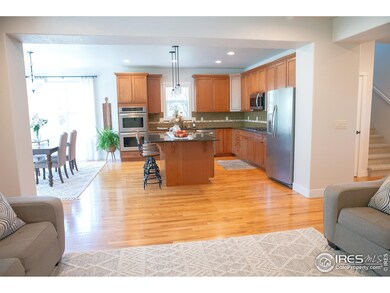
6523 Spanish Bay Dr Windsor, CO 80550
Highlights
- Open Floorplan
- Cathedral Ceiling
- Double Oven
- Contemporary Architecture
- Wood Flooring
- 3 Car Attached Garage
About This Home
As of July 2025Welcome to this exceptional, move-in-ready home in the highly sought-after Highland Meadows neighborhood of Windsor-where quality construction meets thoughtful upgrades and serene privacy. Nestled against a wide 200-yard stretch of open space, this property offers a rare backyard experience with no sidewalk and minimal foot traffic, creating a peaceful retreat with sweeping greenbelt views. Mature landscaping and a covered patio set the stage for private evenings spent grilling or dining outdoors without the sight of neighboring homes. The HOA meticulously maintains the open space, keeping the lawn lush and inviting year-round.Inside, you'll find 5 generously sized bedrooms plus a dedicated office, 3.5 bathrooms, and a fully finished basement complete with two separate 20-amp circuits-ideal for high-power appliances like treadmills or freeze dryers. The electrical panel also includes a generator transfer switch and exterior plug, giving you the option to power essential circuits like freezers during outages. For electric vehicle owners, a permitted and inspected Tesla wall charger in the garage is ready to use.Recent upgrades include fresh interior paint throughout, new carpet upstairs and newly installed blinds. The exterior was professionally painted last summer. Even the fencing was stained last year, rounding out the home's truly turn-key condition. Pride of ownership is evident-this has been a meticulously cared-for home with no shoes indoors and regularly cleaned carpets.Located just a short walk from top-rated Bamford Elementary and steps from Aberdour Circle Park, you'll also enjoy access to neighborhood amenities like a pool, tennis center, and more. With easy access to I-25, Fort Collins, Windsor, and Loveland, this home offers both convenience and tranquility in one of the region's most desirable communities.
Home Details
Home Type
- Single Family
Est. Annual Taxes
- $7,109
Year Built
- Built in 2010
Lot Details
- 9,000 Sq Ft Lot
- North Facing Home
- Fenced
- Level Lot
- Sprinkler System
- Landscaped with Trees
HOA Fees
- $29 Monthly HOA Fees
Parking
- 3 Car Attached Garage
Home Design
- Contemporary Architecture
- Wood Frame Construction
- Composition Roof
- Vinyl Siding
Interior Spaces
- 3,356 Sq Ft Home
- 2-Story Property
- Open Floorplan
- Cathedral Ceiling
- Gas Fireplace
- Window Treatments
- Great Room with Fireplace
- Family Room
- Partial Basement
Kitchen
- Double Oven
- Gas Oven or Range
- Microwave
- Dishwasher
- Kitchen Island
Flooring
- Wood
- Carpet
Bedrooms and Bathrooms
- 5 Bedrooms
- Walk-In Closet
- Primary Bathroom is a Full Bathroom
Laundry
- Laundry on upper level
- Dryer
- Washer
Outdoor Features
- Patio
- Exterior Lighting
Schools
- Bethke Elementary School
- Preston Middle School
- Fossil Ridge High School
Utilities
- Forced Air Heating and Cooling System
Community Details
- Association fees include management
- Windsor Highlands Association, Phone Number (970) 223-5473
- Highland Meadows Golf Course Sub Win Subdivision
Listing and Financial Details
- Assessor Parcel Number R1624738
Ownership History
Purchase Details
Purchase Details
Purchase Details
Home Financials for this Owner
Home Financials are based on the most recent Mortgage that was taken out on this home.Purchase Details
Home Financials for this Owner
Home Financials are based on the most recent Mortgage that was taken out on this home.Purchase Details
Similar Homes in Windsor, CO
Home Values in the Area
Average Home Value in this Area
Purchase History
| Date | Type | Sale Price | Title Company |
|---|---|---|---|
| Quit Claim Deed | -- | None Listed On Document | |
| Quit Claim Deed | -- | None Listed On Document | |
| Deed | -- | None Listed On Document | |
| Warranty Deed | $585,000 | Guaranteed Title Group Llc | |
| Warranty Deed | $385,000 | Unified Title | |
| Warranty Deed | $45,000 | Heritage Title |
Mortgage History
| Date | Status | Loan Amount | Loan Type |
|---|---|---|---|
| Previous Owner | $510,400 | New Conventional | |
| Previous Owner | $250,000 | Credit Line Revolving | |
| Previous Owner | $100,000 | Credit Line Revolving | |
| Previous Owner | $303,000 | New Conventional | |
| Previous Owner | $346,500 | New Conventional |
Property History
| Date | Event | Price | Change | Sq Ft Price |
|---|---|---|---|---|
| 07/17/2025 07/17/25 | Sold | $799,000 | 0.0% | $238 / Sq Ft |
| 05/23/2025 05/23/25 | For Sale | $799,000 | +4.4% | $238 / Sq Ft |
| 06/15/2022 06/15/22 | Sold | $765,000 | +2.0% | $228 / Sq Ft |
| 05/08/2022 05/08/22 | Pending | -- | -- | -- |
| 04/29/2022 04/29/22 | For Sale | $750,000 | -- | $223 / Sq Ft |
Tax History Compared to Growth
Tax History
| Year | Tax Paid | Tax Assessment Tax Assessment Total Assessment is a certain percentage of the fair market value that is determined by local assessors to be the total taxable value of land and additions on the property. | Land | Improvement |
|---|---|---|---|---|
| 2025 | $7,109 | $53,252 | $18,693 | $34,559 |
| 2024 | $6,881 | $53,252 | $18,693 | $34,559 |
| 2022 | $5,459 | $38,996 | $9,528 | $29,468 |
| 2021 | $5,535 | $40,119 | $9,803 | $30,316 |
| 2020 | $5,454 | $39,275 | $7,143 | $32,132 |
| 2019 | $5,468 | $39,275 | $7,143 | $32,132 |
| 2018 | $4,886 | $36,872 | $7,042 | $29,830 |
| 2017 | $4,880 | $36,872 | $7,042 | $29,830 |
| 2016 | $4,076 | $30,686 | $6,129 | $24,557 |
| 2015 | $4,041 | $30,690 | $6,130 | $24,560 |
| 2014 | $3,516 | $26,460 | $4,780 | $21,680 |
Agents Affiliated with this Home
-
Kellen Harmon

Seller's Agent in 2025
Kellen Harmon
Home Savings Realty
(970) 691-8429
165 Total Sales
-
James Hagerman

Buyer's Agent in 2025
James Hagerman
Focal Real Estate Group
(970) 999-2816
48 Total Sales
-
Aaron Everitt

Seller's Agent in 2022
Aaron Everitt
Group Mulberry
(970) 567-1924
73 Total Sales
-
M
Buyer's Agent in 2022
Michael Nicholson
Home Savings Realty
Map
Source: IRES MLS
MLS Number: 1034923
APN: 86262-06-006
- 6582 Spanish Bay Dr
- 8482 Cromwell Dr Unit 6
- 8412 Cromwell Cir
- 5221 Longshaw Ct Unit 3
- 8383 Castaway Dr
- 6728 Spanish Bay Dr
- 6535 Half Moon Bay Dr
- 5111 Longshaw Ct Unit 5
- 8436 Stay Sail Dr
- 6747 Murano Ct
- 8319 Louden Cir
- 6787 Spanish Bay Dr
- 8356 Louden Cir
- 8416 Starfish Ct
- 6556 Crystal Downs Dr Unit 201
- 6634 Crystal Downs Dr Unit 103
- 6634 Crystal Downs Dr Unit 104
- 6836 Spanish Bay Dr
- 8336 Sand Dollar Dr
- 6510 Crystal Downs Dr Unit 206
