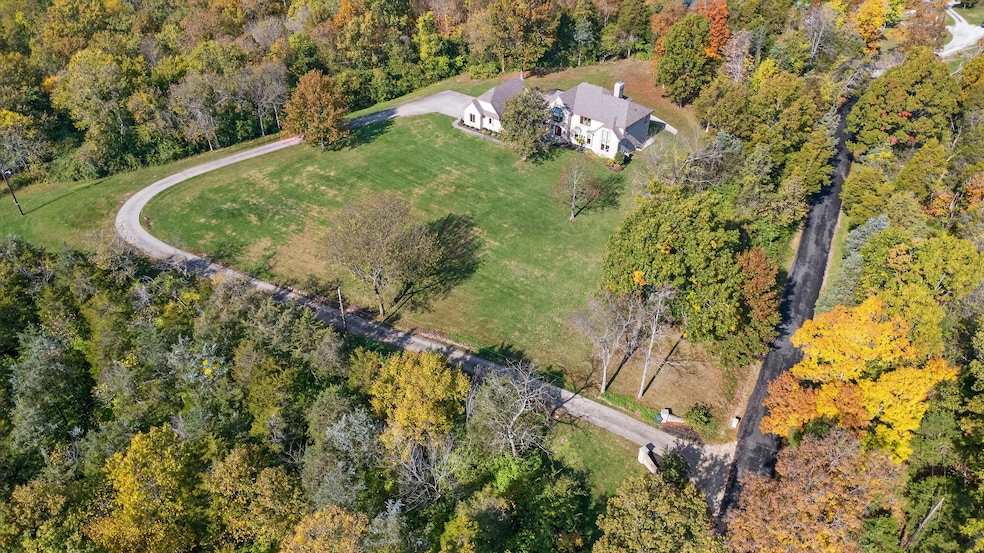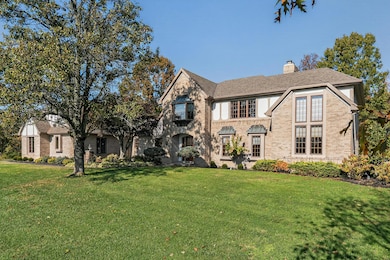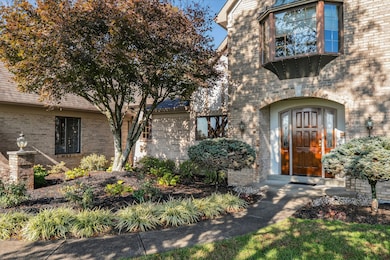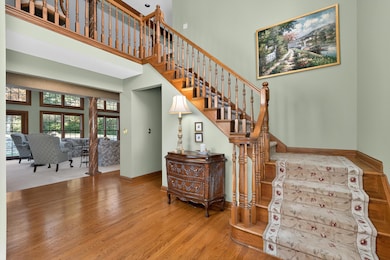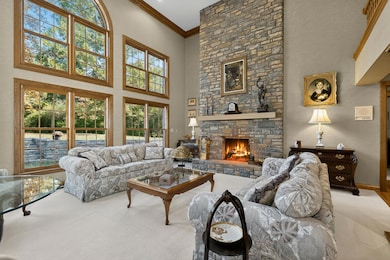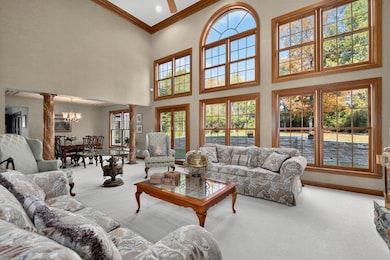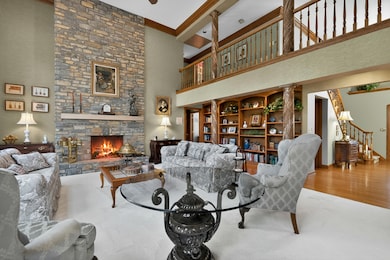6524 Heck Rd Alexandria, KY 41001
Estimated payment $5,010/month
Highlights
- 6 Acre Lot
- Valley View
- Wood Flooring
- Crossroads Elementary School Rated A-
- Traditional Architecture
- Main Floor Primary Bedroom
About This Home
Meticulously maintained 3590 sf custom brick home sold with at least 6 beautiful acres (to be surveyed, more acreage available) Quality construction & pride of ownership shines throughout.The inviting great room features 17' ceilings, a wall of windows overlooking the flat yard and wooded backdrop, and a stone wood-burning fireplace flanked by built-ins and a wet bar—ideal for entertaining. The spacious kitchen offers rich wood cabinetry, a large island, induction cooktop, Thermador wall oven, warming drawer, and a walk-in pantry. Enjoy meals in the light-filled breakfast area or on the large screened-in porch with views of nature. A first-floor primary suite includes a luxury bath with Jacuzzi tub, double vanity, and walk-in closet—a peaceful retreat with relaxing views. The first-floor den (with its own fireplace and walkout to the patio) makes a perfect home office or cozy sitting room. Convenient first-floor laundry with built-in storage & 1/2 bath off the 3 car garage. Upstairs, you'll find two large bedrooms, each with walk-in closets and a Jack-and-Jill bath. The walkout lower level remains unfinished—a blank canvas ready for your design ideas.
Extra features include: 3-car side-entry garage, central vacuum, security system, cedar storage closet, extensive natural woodwork, and thoughtful design details that make everyday living comfortable and functional. The flat backyard is perfect for adding a pool or enjoying outdoor holiday picnics.
Enjoy the peaceful setting with easy access to US 27, Alexandria's shops and restaurants, and the new Publix opening in 2026. This is a rare opportunity to own an exceptionally built home in an unbeatable location—country living with city conveniences just south of Cincinnati.
Home Details
Home Type
- Single Family
Est. Annual Taxes
- $3,251
Year Built
- Built in 1988
Parking
- 3 Car Garage
- Side Facing Garage
- Driveway
Home Design
- Traditional Architecture
- Brick Exterior Construction
- Poured Concrete
- Shingle Roof
Interior Spaces
- 3,590 Sq Ft Home
- 2-Story Property
- Wet Bar
- Central Vacuum
- Built-In Features
- Bookcases
- Woodwork
- Crown Molding
- High Ceiling
- Ceiling Fan
- Chandelier
- 2 Fireplaces
- Wood Burning Fireplace
- Bay Window
- Wood Frame Window
- Panel Doors
- Entrance Foyer
- Great Room
- Family Room
- Formal Dining Room
- Den
- Valley Views
Kitchen
- Breakfast Room
- Eat-In Kitchen
- Walk-In Pantry
- Microwave
- Kitchen Island
- Granite Countertops
- Utility Sink
Flooring
- Wood
- Carpet
- Ceramic Tile
Bedrooms and Bathrooms
- 3 Bedrooms
- Primary Bedroom on Main
- En-Suite Bathroom
- Walk-In Closet
- Double Vanity
- Hydromassage or Jetted Bathtub
- Shower Only
Laundry
- Laundry Room
- Laundry on main level
Basement
- Walk-Out Basement
- Basement Fills Entire Space Under The House
- Rough-In Basement Bathroom
Home Security
- Home Security System
- Intercom
Schools
- Crossroads Elementary School
- Campbell County Middle School
- Campbell County High School
Utilities
- Forced Air Heating and Cooling System
- Heating System Uses Propane
- Cistern
- Septic Tank
- Cable TV Available
Additional Features
- Patio
- 6 Acre Lot
Community Details
- No Home Owners Association
Listing and Financial Details
- Assessor Parcel Number 999-99-24-006.00
Map
Home Values in the Area
Average Home Value in this Area
Tax History
| Year | Tax Paid | Tax Assessment Tax Assessment Total Assessment is a certain percentage of the fair market value that is determined by local assessors to be the total taxable value of land and additions on the property. | Land | Improvement |
|---|---|---|---|---|
| 2024 | $3,251 | $311,100 | $16,100 | $295,000 |
| 2023 | $3,177 | $311,100 | $16,100 | $295,000 |
| 2022 | $3,385 | $311,100 | $16,100 | $295,000 |
| 2021 | $3,425 | $311,100 | $16,100 | $295,000 |
| 2020 | $3,183 | $286,800 | $10,700 | $276,100 |
| 2019 | $3,154 | $286,800 | $10,700 | $276,100 |
| 2018 | $3,195 | $286,800 | $10,700 | $276,100 |
| 2017 | $3,161 | $286,800 | $10,700 | $276,100 |
| 2016 | $3,108 | $286,800 | $0 | $0 |
| 2015 | $3,166 | $286,800 | $0 | $0 |
| 2014 | $3,107 | $286,800 | $0 | $0 |
Property History
| Date | Event | Price | List to Sale | Price per Sq Ft |
|---|---|---|---|---|
| 11/11/2025 11/11/25 | For Sale | $1,250,000 | +39.0% | $398 / Sq Ft |
| 11/03/2025 11/03/25 | For Sale | $899,000 | -- | $250 / Sq Ft |
Source: Northern Kentucky Multiple Listing Service
MLS Number: 637703
APN: 999-99-24-006.00
- 6614 Heck Rd
- 6903 E Alexandria Pike
- 0 Aa-Hwy & Rocky View Unit 553765
- 1873 Upper Tug Fork Rd Unit Lot 4
- 6099 Cabin Creek Dr E
- 6108 Four Mile Rd
- 12 Enzweiler Rd
- 7483 Flintshire Dr
- 0 Crupper Ln
- 762 Yorkshire Dr
- 714 Streamside Dr Unit L
- 792 Yorkshire Dr
- 7446 Cheshire Ct
- 7523 Devonshire Dr
- 7623 Alexandria Pike
- 3662 Neltner Rd
- 1921 Poplar Ridge Rd
- 1923 Poplar Ridge Rd
- 2175 Uhl Rd
- 2169 Uhl Rd
- 901 Baneberry Ln
- 6257 Davjo Ln
- 150 Brentwood Cir
- 5316 Mary Ingles Hwy
- 6416 Ridgeline Dr
- 6045 Boulder View
- 932 Matinee Blvd
- 301 Martha Layne Collins Blvd
- 133 Hidden Valley Dr
- 1400 Highland Ridge Blvd
- 6624 Hitchingpost Ln
- 1321 Alexandria Pike
- 1178 Edgewater Way
- 6824 Salem Rd
- 1277 Immaculate Ln
- 3949 Vision Cir
- 8026 Witts Mill Ln
- 1445 Towne Center Way
- 1732 Sutton Ave
- 19 Manor Ln Unit 2
