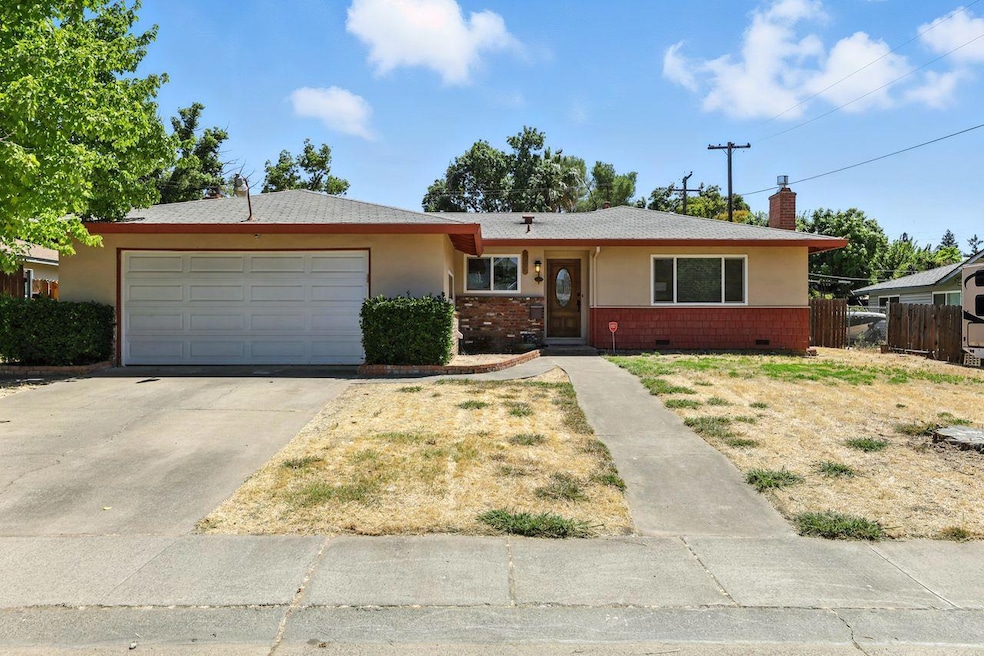Welcome to this charming single-story home nestled on a spacious 0.23-acre lot in a well-established Citrus Heights neighborhood. With 3 bedrooms, 2 full bathrooms, and 1,390 square feet of comfortable living space, this home offers a wonderful blend of functionality and style. The heart of the home is the light-filled kitchen featuring tile countertops, a breakfast bar, wet bar, microwave, refrigerator, dishwasher, and an abundance of cabinet space with convenient pull-outs. The adjoining family room includes built-in shelving and a cozy fireplaceperfect for relaxing evenings or entertaining guests. Oak hardwood floors flow through the living room and all bedrooms, adding warmth and character. Enjoy the ambiance of not one, but two fireplacesone in the family room and one in the formal living room, both updated with recessed lighting and a fresh interior paint job in 2025. Other highlights include a whole house fan for energy efficiency and comfort, and a beautiful backyard with a sparkling in-ground poolyour own private oasis for summer fun. With ample outdoor space, room to garden, entertain, or simply unwind, this home checks all the boxes. Don't miss your chance to own this move-in ready gem in a prime Citrus Heights location!







