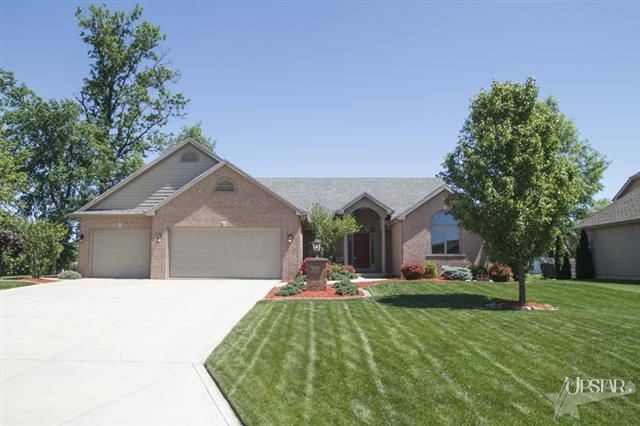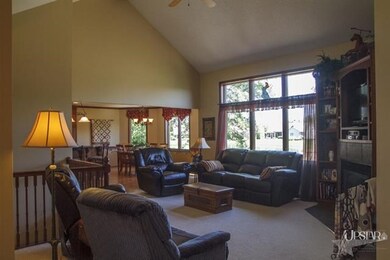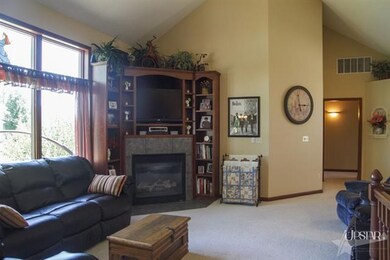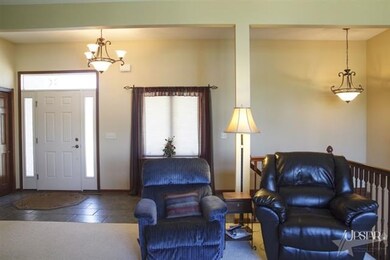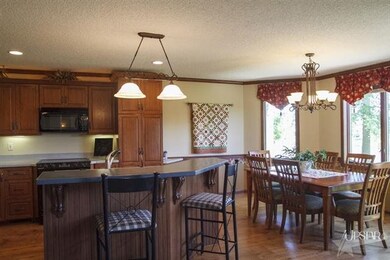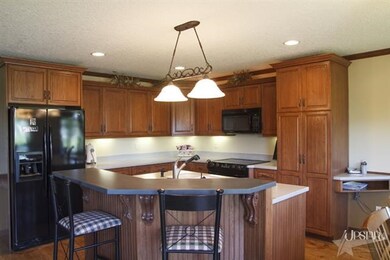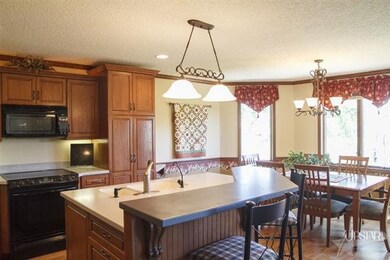
6524 Sir Francis Cove Fort Wayne, IN 46835
Northeast Fort Wayne NeighborhoodHighlights
- Fitness Center
- Living Room with Fireplace
- Backs to Open Ground
- Open Floorplan
- Ranch Style House
- Cathedral Ceiling
About This Home
As of August 20153505 SQUARE FOOT, IMMACULATE, CUSTOM BUILT HOME, WITH SIX INCH WALLS, HAS TOO MANY UPGRADES & AMENITIES TO BE ABLE TO MENTION THEM ALL. PLUS, IT IS CONVENIENTLY LOCATED ACROSS FROM THE CHERRY HILL GOLF COURSE. OPEN CONCEPT, WITH CATHEDRAL CEILINGS, FIREPLACE, EXERCISE ROOM, THREE BEDROOMS, COVERED FRONT PORCH, 3.5 BATHS. THE ARTFUL ELEGANCE OF FIVE FOOT STAIRWAY TO THE LOWER LEVEL DAYLIGHT BASEMENT IS JUST ONE OF THE MANY QUALITY FEATURES THAT THIS HOME HAS TO OFFER. YOU WILL LOVE THIS HOME WITH NATURAL WOODWORK THROUGHOUT, LARGE WINDOWS FOR NATURAL LIGHT. DUTCH MADE CABINETS THROUGHOUT THE LARGE KITCHEN WITH CORRINE COUNTER TOPS FOR PLENTY OF STORAGE. ENJOY THE IMMACULATE LANDSCAPING OVERLOOKING A SPARKLING POND FOR THOSE RELAXING EVENINGS.
Home Details
Home Type
- Single Family
Est. Annual Taxes
- $2,230
Year Built
- Built in 2001
Lot Details
- 10,062 Sq Ft Lot
- Lot Dimensions are 78x129
- Backs to Open Ground
- Cul-De-Sac
- Landscaped
- Level Lot
- Irrigation
HOA Fees
- $27 Monthly HOA Fees
Parking
- 3 Car Attached Garage
- Garage Door Opener
Home Design
- Ranch Style House
- Brick Exterior Construction
- Poured Concrete
- Shingle Roof
- Vinyl Construction Material
Interior Spaces
- Open Floorplan
- Woodwork
- Crown Molding
- Tray Ceiling
- Cathedral Ceiling
- Ceiling Fan
- Entrance Foyer
- Living Room with Fireplace
- Gas And Electric Dryer Hookup
Kitchen
- Kitchen Island
- Disposal
Bedrooms and Bathrooms
- 3 Bedrooms
- En-Suite Primary Bedroom
- Walk-In Closet
- Garden Bath
Finished Basement
- Basement Fills Entire Space Under The House
- 1 Bathroom in Basement
- 1 Bedroom in Basement
- Natural lighting in basement
Outdoor Features
- Covered Deck
- Porch
Location
- Suburban Location
Utilities
- Forced Air Heating and Cooling System
- Heating System Uses Gas
- Cable TV Available
Listing and Financial Details
- Assessor Parcel Number 02-08-13-301-010.000-072
Community Details
Recreation
- Fitness Center
Ownership History
Purchase Details
Home Financials for this Owner
Home Financials are based on the most recent Mortgage that was taken out on this home.Purchase Details
Home Financials for this Owner
Home Financials are based on the most recent Mortgage that was taken out on this home.Purchase Details
Home Financials for this Owner
Home Financials are based on the most recent Mortgage that was taken out on this home.Similar Homes in Fort Wayne, IN
Home Values in the Area
Average Home Value in this Area
Purchase History
| Date | Type | Sale Price | Title Company |
|---|---|---|---|
| Warranty Deed | -- | Fidelity National Title Co L | |
| Warranty Deed | -- | Trademark Title | |
| Corporate Deed | -- | -- |
Mortgage History
| Date | Status | Loan Amount | Loan Type |
|---|---|---|---|
| Previous Owner | $230,850 | New Conventional | |
| Previous Owner | $170,000 | No Value Available |
Property History
| Date | Event | Price | Change | Sq Ft Price |
|---|---|---|---|---|
| 08/04/2015 08/04/15 | Sold | $280,000 | -3.4% | $90 / Sq Ft |
| 06/24/2015 06/24/15 | Pending | -- | -- | -- |
| 05/07/2015 05/07/15 | For Sale | $289,900 | +19.3% | $93 / Sq Ft |
| 10/15/2013 10/15/13 | Sold | $243,000 | -11.6% | $78 / Sq Ft |
| 09/17/2013 09/17/13 | Pending | -- | -- | -- |
| 05/24/2013 05/24/13 | For Sale | $275,000 | -- | $88 / Sq Ft |
Tax History Compared to Growth
Tax History
| Year | Tax Paid | Tax Assessment Tax Assessment Total Assessment is a certain percentage of the fair market value that is determined by local assessors to be the total taxable value of land and additions on the property. | Land | Improvement |
|---|---|---|---|---|
| 2024 | $4,152 | $365,500 | $39,800 | $325,700 |
| 2022 | $3,710 | $325,800 | $39,800 | $286,000 |
| 2021 | $3,593 | $316,900 | $39,800 | $277,100 |
| 2020 | $3,333 | $301,900 | $39,800 | $262,100 |
| 2019 | $3,152 | $287,200 | $39,800 | $247,400 |
| 2018 | $3,007 | $272,300 | $39,800 | $232,500 |
| 2017 | $2,927 | $262,700 | $39,800 | $222,900 |
| 2016 | $2,780 | $253,700 | $39,800 | $213,900 |
| 2014 | $2,469 | $238,000 | $39,800 | $198,200 |
| 2013 | $2,311 | $223,200 | $39,800 | $183,400 |
Agents Affiliated with this Home
-
Jim Torres

Seller's Agent in 2015
Jim Torres
CENTURY 21 Bradley Realty, Inc
(260) 437-9752
11 in this area
161 Total Sales
-
Glenda Torres
G
Seller Co-Listing Agent in 2015
Glenda Torres
CENTURY 21 Bradley Realty, Inc
(260) 437-9754
-
Lori Mills

Buyer's Agent in 2015
Lori Mills
CENTURY 21 Bradley Realty, Inc
(260) 385-4092
10 in this area
72 Total Sales
-
Bonnie Ranger

Seller's Agent in 2013
Bonnie Ranger
RE/MAX
(260) 438-7556
9 in this area
99 Total Sales
Map
Source: Indiana Regional MLS
MLS Number: 201305726
APN: 02-08-13-301-010.000-072
- 6326 Treasure Cove
- 9514 Sugar Mill Dr
- 6911 Cherbourg Dr
- 9634 Founders Way
- 9725 Sea View Cove
- 9721 Snowstar Place
- 8505 Crenshaw Ct
- 7310 Maeve Dr
- 6704 Cherry Hill Pkwy
- 8423 Cinnabar Ct
- 9311 Old Grist Mill Place
- 8206 Castle Pines Place
- 7016 Hawksnest Trail
- 6435 Cathedral Oaks Place
- 8005 Mackinac Cove
- 6815 Nighthawk Dr
- 7689 Accio Cove
- 8014 Westwick Place
- 7695 Accio Cove
- 8018 Taliesin Way
