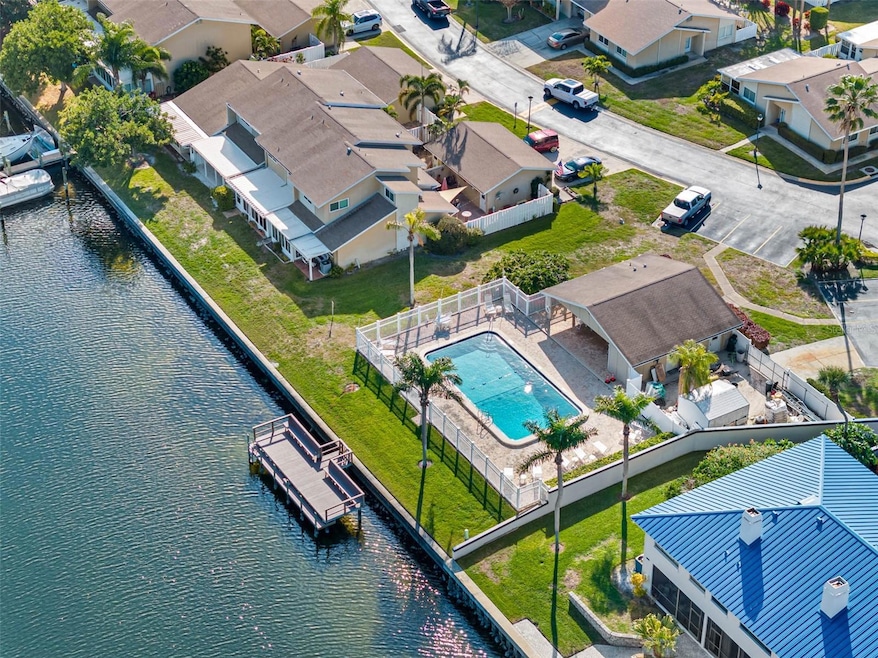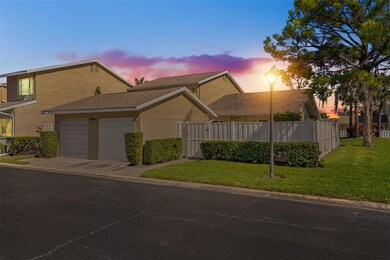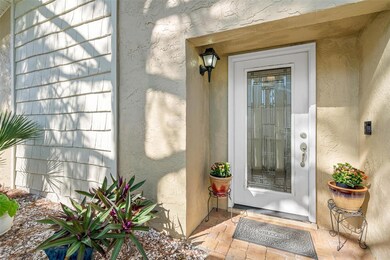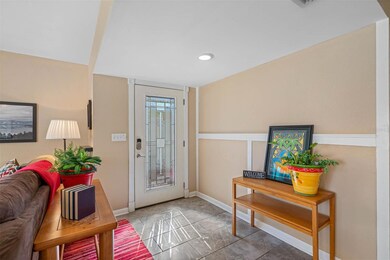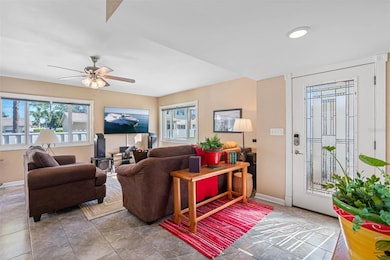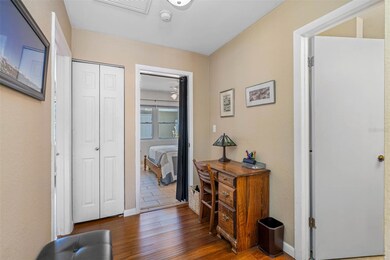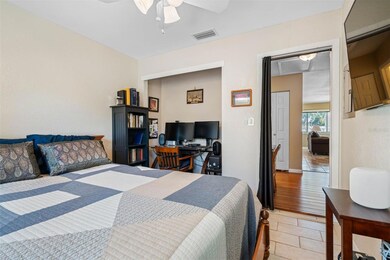
6525 Cape Sable Way NE Unit 4 Saint Petersburg, FL 33702
Mariners Pass NeighborhoodEstimated payment $2,896/month
Highlights
- Water Views
- Property is near a marina
- Open Floorplan
- Oak Trees
- Heated In Ground Pool
- Coastal Architecture
About This Home
Under contract-accepting backup offers. Discover your dream home in the sought-after Mariner's Pass community, located between the serene Mangrove Bay Golf Course and the picturesque Bayou Grande. This exquisite single-floor, end-unit residence boasts 2 bedrooms, 2 bathrooms, and a one-car garage, well maintained and ready for your next adventure. Conveniently located in a waterfront oasis, this pet-friendly neighborhood welcomes residents of all ages. As you enter through the inviting pavered courtyard, perfect for entertaining and grilling, the leaded glass front door welcomes you into the foyer and family room. The dining area seamlessly connects to a fully fenced pavered lanai, offering glimpses of the intracoastal water. A lovely paver deck adorned with lush tropical foliage leads to the garage. Inside, the kitchen features newer appliances, white cabinets, quartz countertops, a glazed tile backsplash, a spacious sink, and a breakfast bar, all complemented by new tile flooring throughout the home. Upgrades include a tankless water heater, new flooring enhancing the neutral color scheme. The primary bedroom boasts bamboo wood flooring, an ensuite bathroom with a tub, tiled shower, and ample closet space. The secondary bedroom overlooks the beautifully landscaped courtyard. Beyond the dining and living areas, a tranquil paver patio shaded by trees with hanging Spanish moss invites you to unwind. Stroll over to the dock, sip your morning coffee or afternoon wine, and enjoy the captivating dolphin and manatee shows. A single-car garage offers storage for your vehicle, and guest parking is conveniently located just outside your front door. This quiet and welcoming community features a heated pool with bathrooms and showers, plus a grand pavilion for additional entertaining space. Docks along the canal provide opportunities for manatee and dolphin watching, sunrise gazing, and fishing for snook. Numerous dog-friendly neighbors enjoy leisurely walks around the community. Mariner's Pass is approximately 5.5 miles from the vibrant downtown activities of St. Petersburg, with easy access to Tampa via the Gandy Bridge or the Interstate. Nature enthusiasts will appreciate the proximity to Weedon Island Preserve for kayaking and exploration. Fish off the docks, or take your boat or kayak to Weedon Island Preserve—no bridges to worry about. Choose your adventure at Mariner's Pass—whether you seek nature-inspired tranquility or the excitement of city life without the noise. This can be your second home or a full-time, maintenance-free lifestyle. Enjoy proximity to shopping, schools, downtown St. Pete, public schools, and private schools. Additionally, you're just across the road from the Mangrove Bay Golf Course, an 18-hole, par-72 Championship golf course with a driving range. Boat slips are available for sale or lease, allowing you to step out your back door, hop on your watercraft of choice, and reach Weedon Island or the sandbars in minutes. Experience sailboat water and the convenience of no fixed bridges. Call today to make this home yours and become the envy of family, friends, and neighbors! VIEW VIDEO TOUR!
Listing Agent
COLDWELL BANKER REALTY Brokerage Phone: 727-360-6927 License #3419150 Listed on: 01/25/2024

Property Details
Home Type
- Condominium
Est. Annual Taxes
- $1,136
Year Built
- Built in 1974
Lot Details
- End Unit
- West Facing Home
- Mature Landscaping
- Oak Trees
HOA Fees
- $1,250 Monthly HOA Fees
Parking
- 1 Car Garage
Property Views
- Water
- Garden
Home Design
- Coastal Architecture
- Slab Foundation
- Shingle Roof
- Block Exterior
Interior Spaces
- 980 Sq Ft Home
- 1-Story Property
- Open Floorplan
- Ceiling Fan
- Window Treatments
- French Doors
- Sliding Doors
- Combination Dining and Living Room
Kitchen
- Eat-In Kitchen
- <<builtInOvenToken>>
- Cooktop<<rangeHoodToken>>
- Dishwasher
- Stone Countertops
- Disposal
Flooring
- Wood
- Ceramic Tile
Bedrooms and Bathrooms
- 2 Bedrooms
- Walk-In Closet
- 2 Full Bathrooms
Laundry
- Laundry in unit
- Dryer
- Washer
Eco-Friendly Details
- Reclaimed Water Irrigation System
Pool
- Heated In Ground Pool
- In Ground Spa
- Gunite Pool
- Pool Lighting
Outdoor Features
- Property is near a marina
- Deck
- Patio
- Exterior Lighting
- Front Porch
Location
- Flood Zone Lot
- Property is near public transit
- Property is near a golf course
Schools
- Shore Acres Elementary School
- Meadowlawn Middle School
- Northeast High School
Utilities
- Central Heating and Cooling System
- Thermostat
- Tankless Water Heater
- High Speed Internet
- Phone Available
- Cable TV Available
Listing and Financial Details
- Visit Down Payment Resource Website
- Legal Lot and Block 0320 / 000/
- Assessor Parcel Number 33-30-17-55309-000-0320
Community Details
Overview
- Association fees include cable TV, insurance, internet, maintenance structure, ground maintenance, maintenance, pest control, pool, private road, sewer, trash, water
- Pbm Fl Management Sommer Troub Association, Phone Number (727) 866-3115
- Visit Association Website
- Mariners Pass Subdivision
- The community has rules related to deed restrictions, allowable golf cart usage in the community
- Greenbelt
Recreation
- Community Pool
Pet Policy
- Pets up to 100 lbs
- 3 Pets Allowed
Map
Home Values in the Area
Average Home Value in this Area
Tax History
| Year | Tax Paid | Tax Assessment Tax Assessment Total Assessment is a certain percentage of the fair market value that is determined by local assessors to be the total taxable value of land and additions on the property. | Land | Improvement |
|---|---|---|---|---|
| 2024 | $1,136 | $102,737 | -- | -- |
| 2023 | $1,136 | $99,745 | $0 | $0 |
| 2022 | $1,087 | $96,840 | $0 | $0 |
| 2021 | $1,083 | $94,019 | $0 | $0 |
| 2020 | $1,217 | $99,371 | $0 | $0 |
| 2019 | $1,181 | $97,137 | $0 | $0 |
| 2018 | $1,152 | $95,326 | $0 | $0 |
| 2017 | $1,130 | $93,365 | $0 | $0 |
| 2016 | $1,108 | $91,445 | $0 | $0 |
| 2015 | $1,124 | $90,809 | $0 | $0 |
| 2014 | $1,532 | $66,988 | $0 | $0 |
Property History
| Date | Event | Price | Change | Sq Ft Price |
|---|---|---|---|---|
| 01/29/2024 01/29/24 | Pending | -- | -- | -- |
| 01/25/2024 01/25/24 | For Sale | $280,000 | -- | $286 / Sq Ft |
Purchase History
| Date | Type | Sale Price | Title Company |
|---|---|---|---|
| Warranty Deed | $270,000 | Sunbelt Title Agency | |
| Warranty Deed | $80,000 | Compass Land & Title Llc | |
| Warranty Deed | $100,000 | Members Title Agency Llc | |
| Warranty Deed | $63,500 | -- |
Mortgage History
| Date | Status | Loan Amount | Loan Type |
|---|---|---|---|
| Previous Owner | $60,000 | New Conventional | |
| Previous Owner | $95,000 | Purchase Money Mortgage | |
| Previous Owner | $74,700 | Fannie Mae Freddie Mac |
Similar Homes in the area
Source: Stellar MLS
MLS Number: U8228232
APN: 33-30-17-55309-000-0320
- 6490 Cape Hatteras Way NE Unit 4
- 6497 Cape Hatteras Way NE Unit 3
- 1671 Cape Ann Ave NE Unit 4
- 1660 Cape Ann Ave NE Unit 2
- 1625 Watermark Cir NE Unit 4E
- 1621 Watermark Cir NE
- 6332 Tanglewood Dr NE
- 1661 Watermark Cir NE Unit C
- 1964 Tanglewood Dr NE
- 2006 Tanglewood Dr NE
- 2031 Tanglewood Way NE
- 7201 15th Ct NE
- 6151 Bayou Grande Blvd NE
- 7233 15th Ct NE
- 6627 Bayou Grande Blvd NE
- 6663 Bayou Grande Blvd NE
- 6041 16th Ln NE
- 2096 Tanglewood Way NE
- 1445 72nd Ave NE
- 6035 19th St NE
