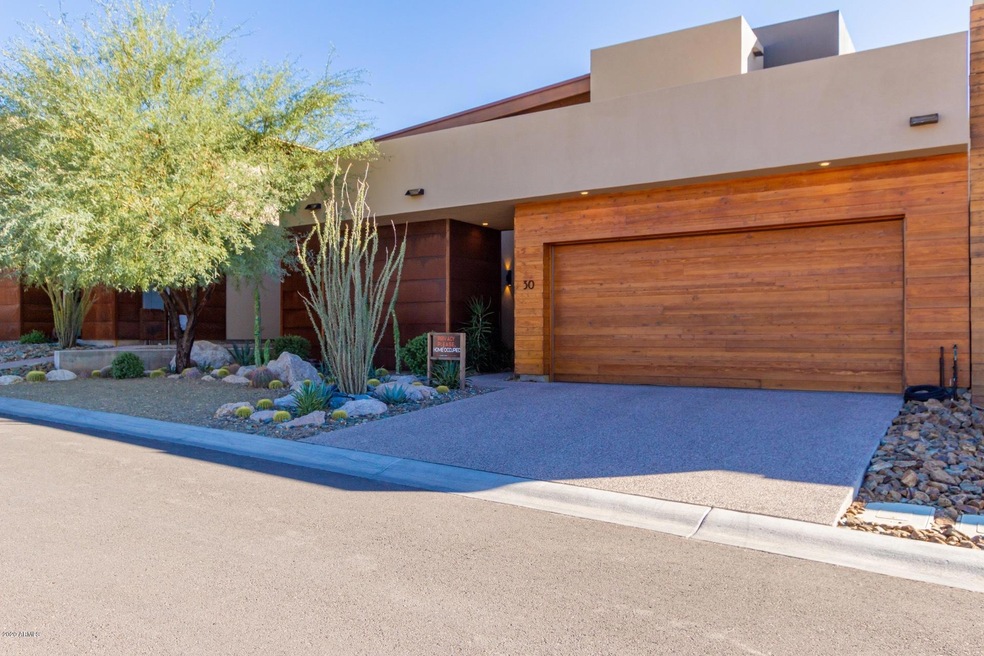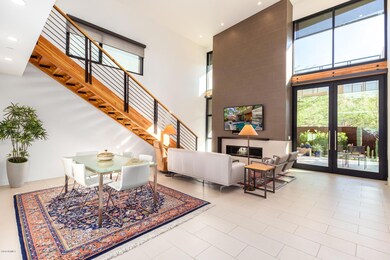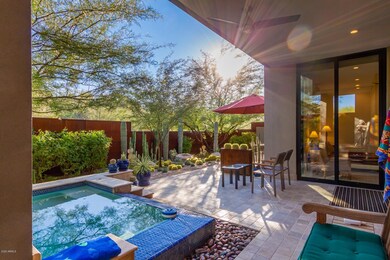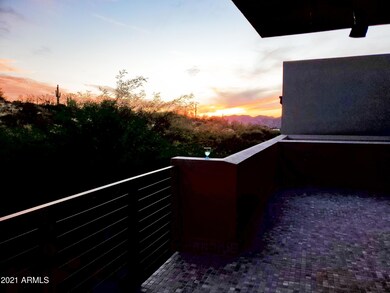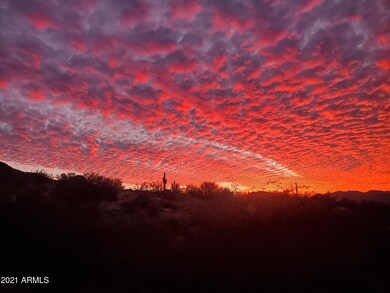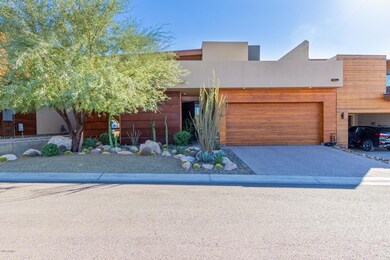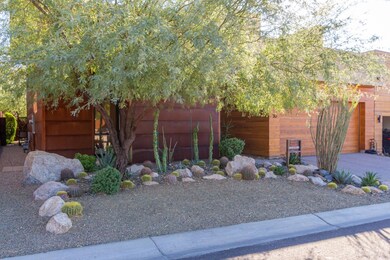
6525 E Cave Creek Rd Unit 30 Cave Creek, AZ 85331
Highlights
- Heated Spa
- Mountain View
- Vaulted Ceiling
- Black Mountain Elementary School Rated A-
- Contemporary Architecture
- Main Floor Primary Bedroom
About This Home
As of February 2024Escape city life in the rustic hills of Cave Creek and enjoy serenity and seclusion in this modern luxury oasis. Built on a premium lot that offers the best views and tranquil privacy within the community, this modern contemporary home provides hotel-like amenities and features that make every day feel like your on vacation. Nestled at the base of Black Mountain, enjoy your morning coffee on the expansive rear deck as you watch wildlife meandering in the hillside below. The retractable glass wall leading to your front deck creates an indoor/outdoor loft, complete with wet bar, TV, fridge and a full bath for the ultimate work from home office space. This home provides 2 master bedrooms on the first floor, positioned on opposite sides for increased privacy, and come complete with custom walk-in closets for ample organizing space. A luxurious master bath includes a separate shower and soaking tub for relaxing at the end of the day, with 3.5 baths in total for convenience and entertaining. Glass doors invite the natural desert scenery into the home, and open to large decks providing views of mountains and sunsets. Your private backyard and patio is landscaped with mature cactus and trees where you can relax in the in-ground spa or enjoy casual dining with friends and family. A stunning wooden staircase and culinary-grade kitchen are show stoppers in the spacious living area of this modern home. Constructed with an R factor of R-40 in the walls, and R-60 in the ceilings accomplished by GFRC enclosed foam panels, as well as all glass being commercial grade "Low E" for additional thermal control-create temperature efficiencies year round in this eco-conscious home. The 2 car garage includes built in cabinets for extra storage, as well as additional parking outside. Hiddenrock at Cave Creek is surrounded by hiking trails and walking paths that lead to nearby shopping, restaurants, and cafes with charming small-town appeal.
Home Details
Home Type
- Single Family
Est. Annual Taxes
- $2,143
Year Built
- Built in 2017
Lot Details
- 4,599 Sq Ft Lot
- Desert faces the front and back of the property
- Front Yard Sprinklers
- Private Yard
Parking
- 2 Car Direct Access Garage
- Garage Door Opener
Home Design
- Contemporary Architecture
- Reflective Roof
- Built-Up Roof
- Concrete Roof
- Metal Roof
- Foam Roof
Interior Spaces
- 2,566 Sq Ft Home
- 2-Story Property
- Wet Bar
- Vaulted Ceiling
- Ceiling Fan
- Gas Fireplace
- Double Pane Windows
- Low Emissivity Windows
- Mountain Views
Kitchen
- Breakfast Bar
- Gas Cooktop
- Built-In Microwave
- Dishwasher
- Kitchen Island
Flooring
- Carpet
- Tile
Bedrooms and Bathrooms
- 2 Bedrooms
- Primary Bedroom on Main
- Walk-In Closet
- Primary Bathroom is a Full Bathroom
- 3.5 Bathrooms
- Dual Vanity Sinks in Primary Bathroom
- Bathtub With Separate Shower Stall
Laundry
- Laundry in unit
- Dryer
- Washer
Home Security
- Security System Owned
- Smart Home
- Fire Sprinkler System
Pool
- Heated Spa
- Heated Pool
Outdoor Features
- Balcony
- Covered patio or porch
Schools
- Black Mountain Elementary School
- Sonoran Trails Middle School
- Cactus Shadows High School
Utilities
- Refrigerated Cooling System
- Heating Available
- Water Filtration System
- High Speed Internet
- Cable TV Available
Listing and Financial Details
- Home warranty included in the sale of the property
- Tax Lot 30
- Assessor Parcel Number 216-06-217
Community Details
Overview
- Property has a Home Owners Association
- Sentry Mgmt Association, Phone Number (480) 345-0046
- Built by AB Hospitality
- Hidden Rock At Cave Creek 2Nd Amd Subdivision, Agave Floorplan
Recreation
- Heated Community Pool
- Community Spa
Ownership History
Purchase Details
Home Financials for this Owner
Home Financials are based on the most recent Mortgage that was taken out on this home.Purchase Details
Home Financials for this Owner
Home Financials are based on the most recent Mortgage that was taken out on this home.Purchase Details
Home Financials for this Owner
Home Financials are based on the most recent Mortgage that was taken out on this home.Map
Similar Homes in Cave Creek, AZ
Home Values in the Area
Average Home Value in this Area
Purchase History
| Date | Type | Sale Price | Title Company |
|---|---|---|---|
| Warranty Deed | $1,275,000 | Ez Title Services | |
| Warranty Deed | $1,162,500 | Gold Title Agency | |
| Cash Sale Deed | $688,999 | Metropolitan Title Agency |
Property History
| Date | Event | Price | Change | Sq Ft Price |
|---|---|---|---|---|
| 02/23/2024 02/23/24 | Sold | $1,275,000 | -3.6% | $497 / Sq Ft |
| 02/04/2024 02/04/24 | Pending | -- | -- | -- |
| 01/24/2024 01/24/24 | Price Changed | $1,322,500 | -1.0% | $515 / Sq Ft |
| 01/18/2024 01/18/24 | Price Changed | $1,335,900 | 0.0% | $521 / Sq Ft |
| 01/12/2024 01/12/24 | For Sale | $1,336,000 | 0.0% | $521 / Sq Ft |
| 01/12/2024 01/12/24 | Off Market | $1,336,000 | -- | -- |
| 01/04/2024 01/04/24 | Price Changed | $1,336,000 | -1.0% | $521 / Sq Ft |
| 12/28/2023 12/28/23 | Price Changed | $1,349,700 | 0.0% | $526 / Sq Ft |
| 12/28/2023 12/28/23 | For Sale | $1,349,700 | 0.0% | $526 / Sq Ft |
| 12/25/2023 12/25/23 | Off Market | $1,349,800 | -- | -- |
| 12/14/2023 12/14/23 | Price Changed | $1,349,800 | 0.0% | $526 / Sq Ft |
| 12/13/2023 12/13/23 | For Sale | $1,349,900 | 0.0% | $526 / Sq Ft |
| 12/10/2023 12/10/23 | Pending | -- | -- | -- |
| 11/30/2023 11/30/23 | Price Changed | $1,349,900 | 0.0% | $526 / Sq Ft |
| 11/16/2023 11/16/23 | Price Changed | $1,350,000 | -2.9% | $526 / Sq Ft |
| 11/08/2023 11/08/23 | Price Changed | $1,390,000 | -2.5% | $542 / Sq Ft |
| 11/01/2023 11/01/23 | For Sale | $1,425,000 | +22.6% | $555 / Sq Ft |
| 04/23/2021 04/23/21 | Sold | $1,162,500 | -0.2% | $453 / Sq Ft |
| 03/27/2021 03/27/21 | Pending | -- | -- | -- |
| 02/09/2021 02/09/21 | Price Changed | $1,165,000 | -1.3% | $454 / Sq Ft |
| 01/01/2021 01/01/21 | For Sale | $1,180,000 | +95.4% | $460 / Sq Ft |
| 09/30/2016 09/30/16 | Sold | $604,000 | 0.0% | $238 / Sq Ft |
| 07/09/2015 07/09/15 | Pending | -- | -- | -- |
| 07/06/2015 07/06/15 | For Sale | $604,000 | -- | $238 / Sq Ft |
Tax History
| Year | Tax Paid | Tax Assessment Tax Assessment Total Assessment is a certain percentage of the fair market value that is determined by local assessors to be the total taxable value of land and additions on the property. | Land | Improvement |
|---|---|---|---|---|
| 2025 | $2,068 | $53,984 | -- | -- |
| 2024 | $1,983 | $51,414 | -- | -- |
| 2023 | $1,983 | $104,400 | $20,880 | $83,520 |
| 2022 | $1,944 | $91,380 | $18,270 | $73,110 |
| 2021 | $2,174 | $74,660 | $14,930 | $59,730 |
| 2020 | $2,143 | $56,570 | $11,310 | $45,260 |
| 2019 | $2,082 | $55,950 | $11,190 | $44,760 |
| 2018 | $172 | $4,725 | $4,725 | $0 |
| 2017 | $166 | $3,870 | $3,870 | $0 |
| 2016 | $159 | $3,300 | $3,300 | $0 |
Source: Arizona Regional Multiple Listing Service (ARMLS)
MLS Number: 6176098
APN: 216-06-217
- 6525 E Cave Creek Rd Unit 40
- 6525 E Cave Creek Rd Unit 38
- 6525 E Cave Creek Rd Unit 20
- 6525 E Cave Creek Rd Unit 301
- 6525 E Cave Creek Rd Unit 202
- 6525 E Cave Creek Rd Unit 201
- 6525 E Cave Creek Rd Unit 100
- 6525 E Cave Creek Rd Unit 300
- 6525 E Cave Creek Rd Unit 9
- 6525 E Cave Creek Rd Unit 6
- 6501 E Cave Creek Rd
- 6448 E Paso Nuevo Dr Unit 101
- 374XX N School House Rd
- 38500 N School House Rd Unit 39
- 38500 N School House Rd Unit 32
- 38500 N School House Rd Unit 62
- 38500 N School House Rd Unit 7
- 38500 N School House Rd Unit 13
- 38500 N School House Rd Unit 5
- 38500 N School House Rd Unit 42
