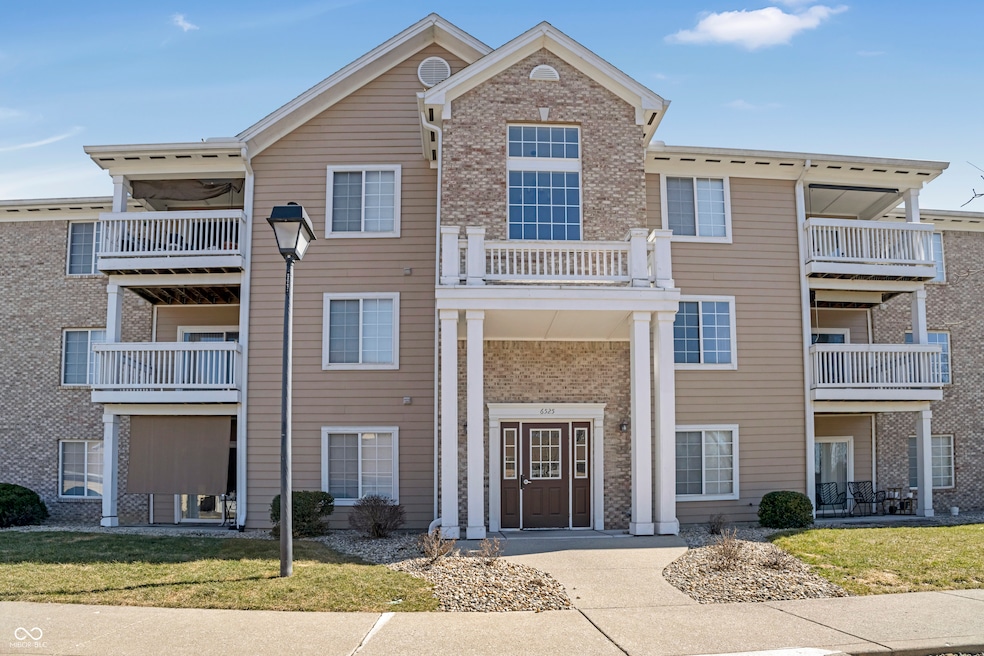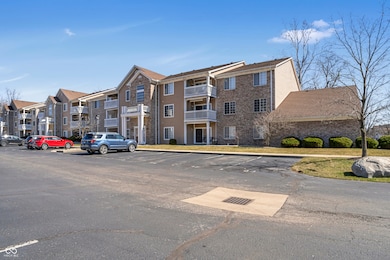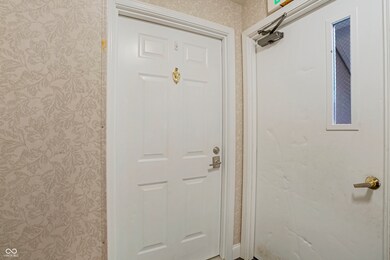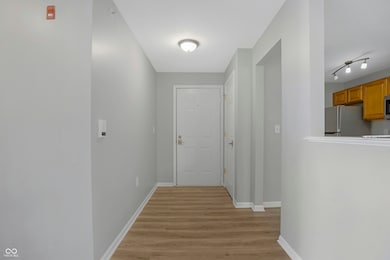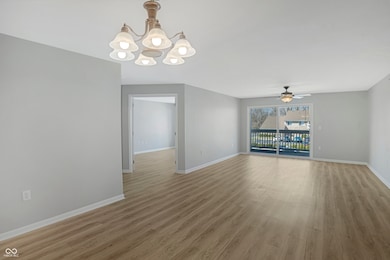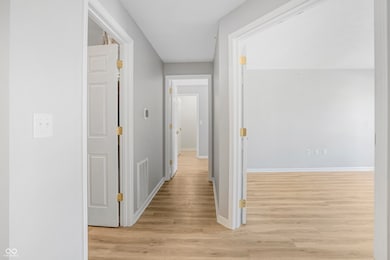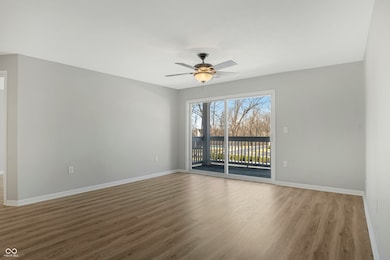6525 Emerald Hill Ct Unit 207 Indianapolis, IN 46237
South Emerson NeighborhoodHighlights
- Mature Trees
- Community Pool
- 1 Car Attached Garage
- Contemporary Architecture
- Formal Dining Room
- Intercom
About This Home
Checkout this spacious condominium in a much desired neighborhood. One of the largest 3bd/2ba units. Eat-In area in kitchen with all appliances included + pantry & 12x10 dining area. Utility room includes newer washer, dryer, water heater. Great room opens to balcony with roll down screen overlooking the tree line & pool/clubhouse. Master bdrm has 2 walk-in closets & two vanities plus remote-controlled ceiling fan/light. Walk-in closet in 2nd bdrm. Intercom to front entry for guest entry. This unit has an attached garage with garage opener and keyless entry at the end of the building. Storage unit 3x4 in hallway. Assigned parking space near front entry. Monthly fee includes water and sewer.
Condo Details
Home Type
- Condominium
Year Built
- Built in 2004
Lot Details
- Sprinkler System
- Mature Trees
HOA Fees
- $160 Monthly HOA Fees
Parking
- 1 Car Attached Garage
Home Design
- Contemporary Architecture
- Slab Foundation
- Vinyl Construction Material
Interior Spaces
- 1,569 Sq Ft Home
- 1-Story Property
- Woodwork
- Entrance Foyer
- Formal Dining Room
Kitchen
- Electric Oven
- Range Hood
- Dishwasher
- Disposal
Bedrooms and Bathrooms
- 3 Bedrooms
- Walk-In Closet
- 2 Full Bathrooms
- Dual Vanity Sinks in Primary Bathroom
Home Security
- Intercom
- Monitored
Utilities
- Forced Air Heating and Cooling System
- Electric Water Heater
Listing and Financial Details
- Security Deposit $1,850
- Property Available on 7/10/25
- Tenant pays for all utilities
- The owner pays for association fees
- $75 Application Fee
- Tax Lot 207
- Assessor Parcel Number 491509124101000500
Community Details
Overview
- Association fees include home owners, clubhouse, sewer, exercise room, insurance, ground maintenance, snow removal, trash
- Windslow Crossing Subdivision
Recreation
- Community Pool
Pet Policy
- Pets allowed on a case-by-case basis
- Pet Deposit $350
Security
- Fire and Smoke Detector
Map
Source: MIBOR Broker Listing Cooperative®
MLS Number: 22050117
- 6517 Emerald Hill Ct Unit 312
- 6525 Emerald Hill Ct Unit 208
- 6516 Emerald Hill Ct Unit 310
- 6526 Jade Stream Ct Unit 309
- 4925 Opal Ridge Ln Unit 309
- 5003 Opal Ridge Ln Unit 101
- 5123 Marble Ct
- 5019 Amber Creek Place
- 5011 Amber Creek Place Unit 205
- 4601 Fairhope Dr
- 6231 Amber Creek Ln Unit 312
- 6044 Shallow Creek Ln
- 5239 Flintstone Dr
- 5431 Nathan Place
- 5943 Red Maple Dr
- 5159 E Edgewood Ave
- 6522 Stockwell Dr
- 6117 Arctic Cir
- 7525 Mcfarland Blvd
- 6445 Silverton Way
- 6810 Valley Ridge Dr
- 7213 Sundance Dr
- 3922 Gray Arbor Dr
- 7251 Windsor Lakes Dr
- 3342 Busy Bee Ln
- 5500 Emerson Way
- 5140 Emerson Village Place
- 5507 Armstrong Dr
- 5373 Padre Ln
- 8035 Preidt Place
- 5847 Sly Fox Ln
- 5138 Arling Dr
- 4929 Red Robin Dr
- 4880 Willow Glen Dr
- 5961 Brouse Dr
- 8401 Boggs Creek Dr
- 1509 Yazoo Dr
- 7616 Gunyon Dr
- 4701 Todd Rd
- 7639 Gunyon Dr
