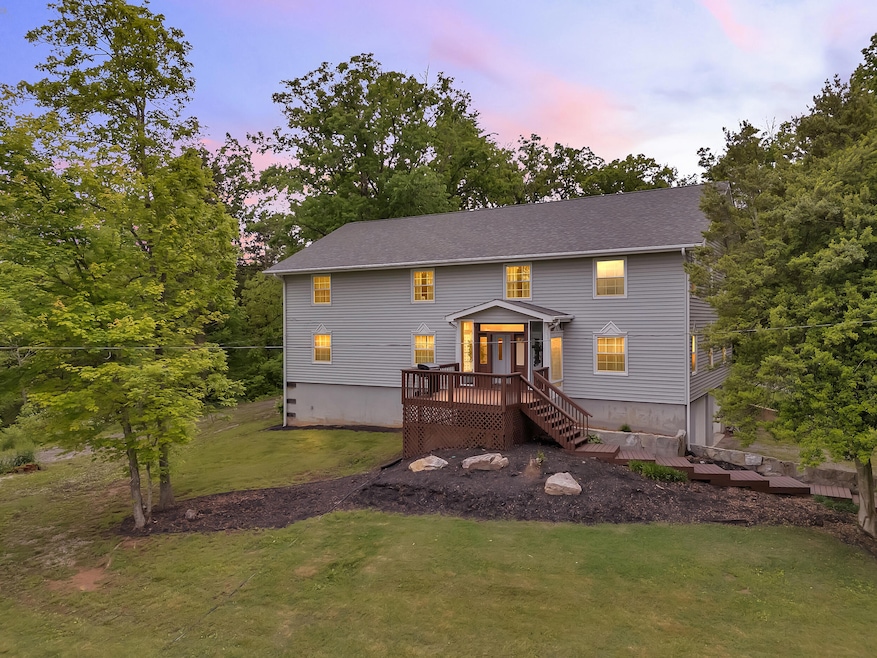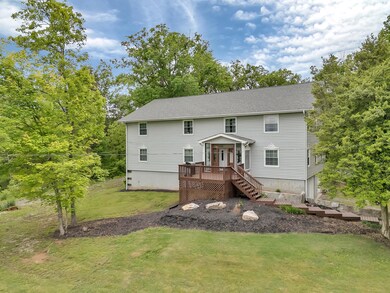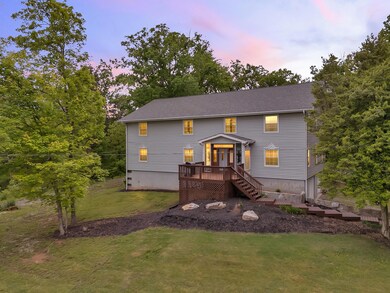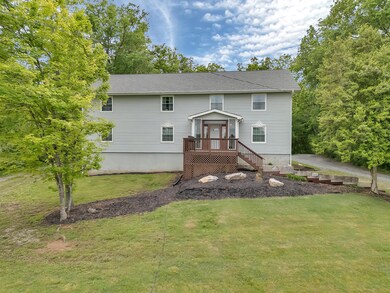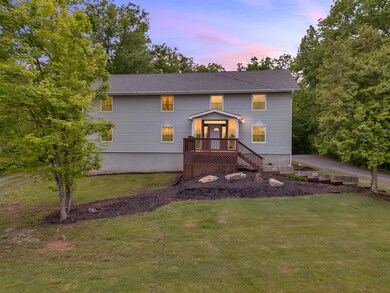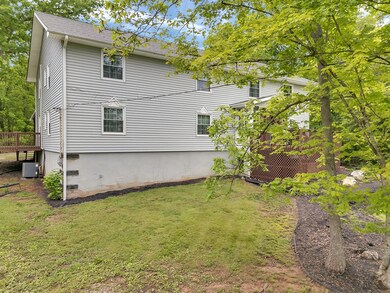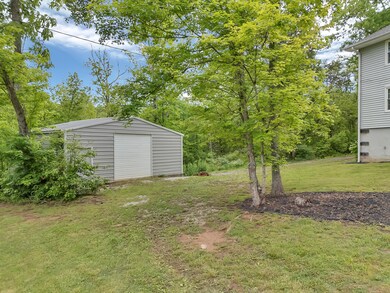
6525 Idumea Rd Corryton, TN 37721
Estimated payment $5,041/month
Highlights
- Home Theater
- 33.56 Acre Lot
- Deck
- Home fronts a creek
- Pasture Views
- Wood Burning Stove
About This Home
Welcome to a rare opportunity to own this massive 6-bedroom, 4-bathroom estate sitting on 33.56 private acres with a peaceful creek running along the back of the property. With modern upgrades and charming custom details throughout, this home offers the perfect blend of comfort, space, and rural seclusion.Step into the beautifully remodeled kitchen featuring sleek stainless steel appliances, including a double oven—perfect for home cooks or holiday gatherings. The formal dining area and two spacious living rooms make entertaining easy, while unique details like stained-glass touches, a wide grand staircase, and French doors separating the upper floor from the main level give this home a personality all its own.With six oversized bedrooms and four full baths, there's space for everyone to spread out. Cozy up around one of the two wood stoves that keep the home warm and help cut down on electric bills during the colder months.Outside, the land offers endless possibilities—whether you're raising animals, building a homestead, or simply enjoying the natural beauty and open views. You'll also be visited by all sorts of wildlife—deer, turkeys, and more—making it a dream for hunting enthusiasts or anyone who enjoys peaceful moments watching nature unfold.Two wells service the property—one for the home and one previously used for livestock—and the 1,000-gallon holding tank with a whole-house filtration and softening system ensures lasting reliability.An oversized insulated garage provides ample storage for tractors, vehicles, tools, or anything else your lifestyle demands.This extraordinary property offers space, self-sufficiency, and unmatched character—all just waiting for the right owner to make it home.
Home Details
Home Type
- Single Family
Est. Annual Taxes
- $1,836
Year Built
- Built in 1981 | Remodeled
Lot Details
- 33.56 Acre Lot
- Home fronts a creek
- Property fronts a county road
- Partially Fenced Property
- Fenced Front Yard
- Wire Fence
- Landscaped
- Secluded Lot
- Corner Lot
- Corners Of The Lot Have Been Marked
- Irregular Lot
- Gentle Sloping Lot
- Meadow
- Cleared Lot
Parking
- 2 Car Attached Garage
- 2 Carport Spaces
Property Views
- Pasture
- Creek or Stream
- Mountain
- Meadow
Home Design
- Concrete Foundation
- Shingle Roof
- Vinyl Siding
Interior Spaces
- 4,320 Sq Ft Home
- 2-Story Property
- Crown Molding
- Beamed Ceilings
- Ceiling Fan
- 2 Fireplaces
- Wood Burning Stove
- Metal Fireplace
- Double Pane Windows
- Tilt-In Windows
- Entrance Foyer
- Family Room
- Living Room
- Dining Room
- Home Theater
- Bonus Room
- Utility Room
Kitchen
- Breakfast Bar
- <<doubleOvenToken>>
- Electric Range
- <<microwave>>
- Dishwasher
- Kitchen Island
Flooring
- Wood
- Carpet
Bedrooms and Bathrooms
- 6 Bedrooms
- Main Floor Bedroom
- Dual Closets
- Bathroom on Main Level
- 4 Full Bathrooms
Laundry
- Laundry Room
- Laundry on main level
Unfinished Basement
- Walk-Out Basement
- Basement Fills Entire Space Under The House
- Walk-Up Access
- Interior and Exterior Basement Entry
- Block Basement Construction
- Basement Storage
Outdoor Features
- Deck
- Wrap Around Porch
Farming
- Farm
- Agricultural
- Pasture
Utilities
- Central Heating and Cooling System
- Well
- Septic Tank
Listing and Financial Details
- Assessor Parcel Number 015 04609
Community Details
Overview
- No Home Owners Association
- Greenbelt
Amenities
- Laundry Facilities
Map
Home Values in the Area
Average Home Value in this Area
Tax History
| Year | Tax Paid | Tax Assessment Tax Assessment Total Assessment is a certain percentage of the fair market value that is determined by local assessors to be the total taxable value of land and additions on the property. | Land | Improvement |
|---|---|---|---|---|
| 2024 | $1,836 | $118,150 | $0 | $0 |
| 2023 | $1,836 | $118,150 | $0 | $0 |
| 2022 | $1,836 | $118,150 | $0 | $0 |
| 2021 | $1,730 | $81,600 | $0 | $0 |
| 2020 | $1,730 | $81,600 | $0 | $0 |
| 2019 | $1,730 | $81,600 | $0 | $0 |
| 2018 | $1,730 | $81,600 | $0 | $0 |
| 2017 | $1,730 | $81,600 | $0 | $0 |
| 2016 | $1,802 | $0 | $0 | $0 |
| 2015 | $1,802 | $0 | $0 | $0 |
| 2014 | $1,802 | $0 | $0 | $0 |
Property History
| Date | Event | Price | Change | Sq Ft Price |
|---|---|---|---|---|
| 06/03/2025 06/03/25 | Pending | -- | -- | -- |
| 05/30/2025 05/30/25 | Price Changed | $885,000 | -1.7% | $205 / Sq Ft |
| 05/12/2025 05/12/25 | For Sale | $900,000 | -- | $208 / Sq Ft |
Purchase History
| Date | Type | Sale Price | Title Company |
|---|---|---|---|
| Quit Claim Deed | -- | None Available |
Mortgage History
| Date | Status | Loan Amount | Loan Type |
|---|---|---|---|
| Open | $218,850 | New Conventional | |
| Closed | $67,000 | New Conventional |
Similar Homes in the area
Source: Lakeway Area Association of REALTORS®
MLS Number: 707551
APN: 015-04609
- 7640 Longmire Rd
- 0 Washington Pike Unit 1228004
- 7915 Corryton Luttrell Rd
- 4914 Circle Rd
- 0 Stephens Quarry Ln
- 10741 Rutledge Pike
- 10805 Rutledge Pike
- 10827 Rutledge Pike
- 10115 Old Rutledge Pike
- 336 Eastland Park Dr
- 131 Jacob Ln
- 111 Jacob Ln
- 0 Keystown Rd
- 0 Newman Ln
- 309 Stout Town Rd
- 217 Keystown Rd
- 337 Angus Crossing
- 341 Mckinney Rd
- 5328 Golden Eagle Ln
- 0 Rutledge Pike Unit 1270357
