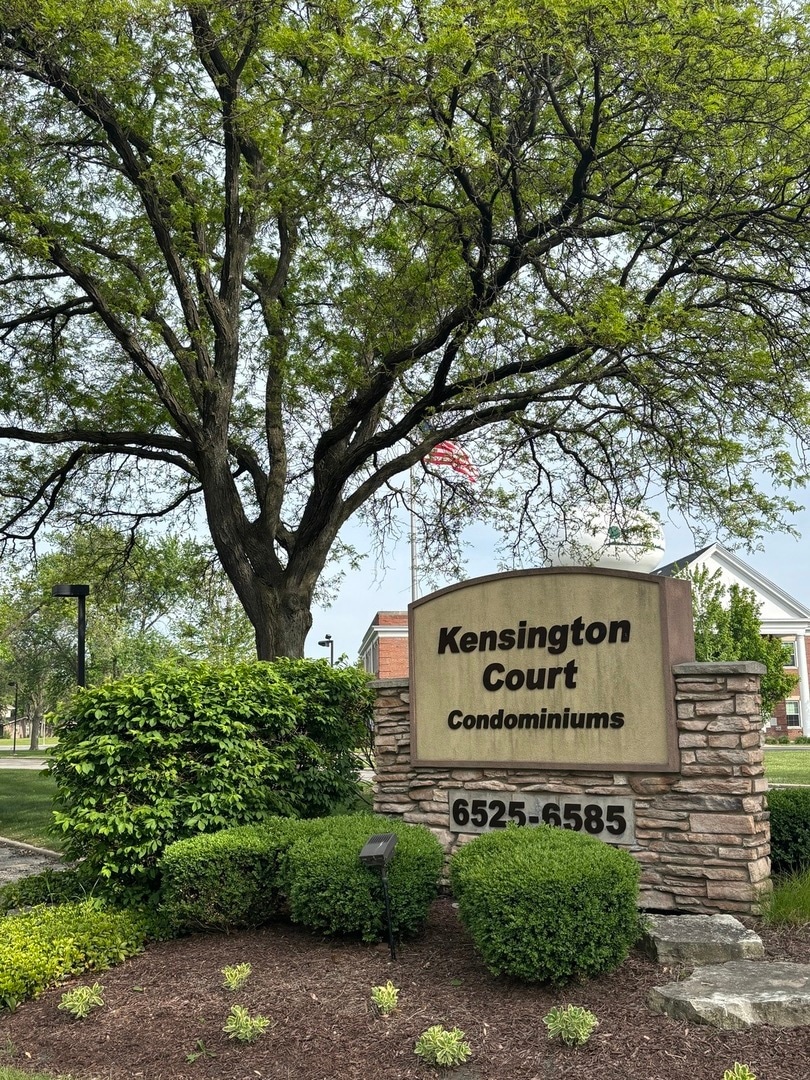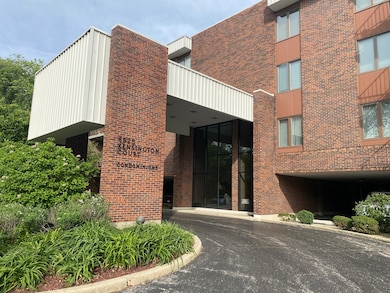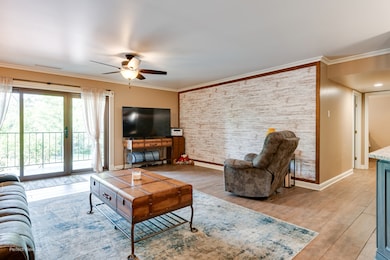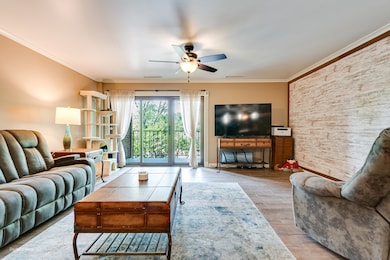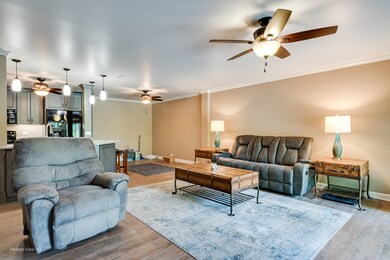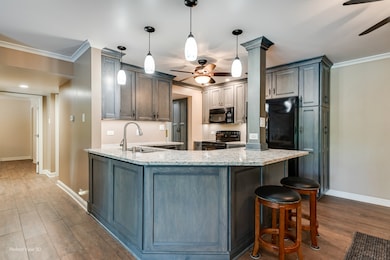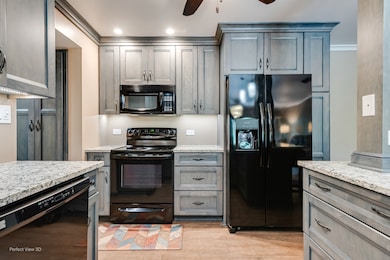
6525 Main St Unit 204 Downers Grove, IL 60516
South Downers Grove NeighborhoodEstimated payment $2,384/month
Highlights
- Lock-and-Leave Community
- End Unit
- Party Room
- El Sierra Elementary School Rated A-
- Community Pool
- Formal Dining Room
About This Home
**IMMPRESSIVE & READY to MOVE IN.... **Updated 2 large bedrooms & 2 full bathrooms, 2nd Fl Unit, in Kensington Condominiums of Downers Grove. Modern Updates & Professional Upgrades Offer a Unique and Open Floor Plan Featuring an Inviting Space to Entertain or Simply Relax. Step Outside through Custom Wood Framed Sliding Glass Doors to Your Private Balcony, Surrounded by Mature Trees for a Peaceful Retreat. Professionally Designed & Recently Remolded the ***OPEN KITCHEN is a Showstopper. Boasts Artisan Quality ***CUSTOM CABINETRY with *Aspen Style Maple Cabinets, featuring *Solid Wood Dovetail Drawers, *Self Closing "Doors & Drawers", *Cutlery Dividers & *Built-in *Spice Cabinet, all by Tri-Star! *Under Cabinet Lighting Highlights your *Breakfast Bar & *Quartz Counters. A Dream Kitchen for any Home Chef, Entertaining Friends and Family *Designer Crown Molding & *Baseboards Throughout Every Room Adds that Touch of Class! Highlighted with Beautiful *Sleek Light Fixtures and *Recessed Lighting *Beautiful Ceramic Flooring Flows Consistently Throughout ** 2 Full Upgraded Bathrooms with *Custom Cabinets, Tuscan Style / Mitered Raised Panel & Exceptional Quality *Shower Glass Doors. **Open Living Area Boasts new Shiplap Accent Wall, Sliding Glass Door with Beautiful Unique Custom Wood Framing *New and Upgraded In Unit Laundry Rm *New Copper Lines thru Kitchen and Bathrooms, *Closet and Bifold Doors *Enjoy the Amenities in an Elegant & Secure Well Maintained Building *Elevator Building with Party Room, Bike Room & Pool all within Walking Distance of 50 acre McCollum Park w 1.2 mi. walking track, 18 hole mini golf, pickle ball,,, & too much to list. Close to Downtown Downers Grove with *Shopping *Dining *Entertainment *Commuter Trains and Near Expressways. *****Assigned Parking, *Guest Parking *Storage Closet included. **New & Newer Appliances and Mechanicals. Water is Included w HOA ****NOTE: UPDATED & UPGRADED PROPERTY IS IN EXCELLENT CONDITION & conveyed "as-is" This is a Truly Beautiful Unit with a Custom Designed Kitchen and Bathrooms, Ready to Call Home !
Listing Agent
Charles Rutenberg Realty of IL License #475156262 Listed on: 06/18/2025

Property Details
Home Type
- Condominium
Est. Annual Taxes
- $3,427
Year Built
- Built in 1973 | Remodeled in 2020
HOA Fees
- $442 Monthly HOA Fees
Parking
- 1 Car Garage
- Parking Included in Price
Home Design
- Brick Exterior Construction
Interior Spaces
- 1,131 Sq Ft Home
- 4-Story Property
- Ceiling Fan
- Window Screens
- Family Room
- Living Room
- Formal Dining Room
- Storage
- Ceramic Tile Flooring
Kitchen
- Microwave
- Dishwasher
Bedrooms and Bathrooms
- 2 Bedrooms
- 2 Potential Bedrooms
- 2 Full Bathrooms
Laundry
- Laundry Room
- Dryer
- Washer
Home Security
- Home Security System
- Intercom
Schools
- El Sierra Elementary School
- O Neill Middle School
- South High School
Utilities
- Forced Air Heating and Cooling System
- Lake Michigan Water
- Cable TV Available
Additional Features
- Balcony
- End Unit
Listing and Financial Details
- Homeowner Tax Exemptions
Community Details
Overview
- Association fees include water, parking, insurance, security, pool, exterior maintenance, lawn care, scavenger, snow removal
- 24 Units
- Manager Association, Phone Number (630) 627-3303
- Kensington Courts Subdivision
- Property managed by Hillcrest
- Lock-and-Leave Community
Amenities
- Party Room
- Community Storage Space
- Elevator
Recreation
- Community Pool
Pet Policy
- Pets up to 25 lbs
- Pet Size Limit
- Dogs and Cats Allowed
Security
- Resident Manager or Management On Site
Map
Home Values in the Area
Average Home Value in this Area
Tax History
| Year | Tax Paid | Tax Assessment Tax Assessment Total Assessment is a certain percentage of the fair market value that is determined by local assessors to be the total taxable value of land and additions on the property. | Land | Improvement |
|---|---|---|---|---|
| 2023 | $3,233 | $62,380 | $16,190 | $46,190 |
| 2022 | $3,027 | $57,440 | $14,910 | $42,530 |
| 2021 | $2,831 | $56,790 | $14,740 | $42,050 |
| 2020 | $2,775 | $55,670 | $14,450 | $41,220 |
| 2019 | $2,678 | $53,410 | $13,860 | $39,550 |
| 2018 | $2,335 | $46,850 | $12,160 | $34,690 |
| 2017 | $2,251 | $45,080 | $11,700 | $33,380 |
| 2016 | $2,196 | $43,030 | $11,170 | $31,860 |
| 2015 | $2,157 | $40,480 | $10,510 | $29,970 |
| 2014 | $2,496 | $44,720 | $11,610 | $33,110 |
| 2013 | $2,592 | $46,850 | $12,170 | $34,680 |
Property History
| Date | Event | Price | Change | Sq Ft Price |
|---|---|---|---|---|
| 07/07/2025 07/07/25 | Pending | -- | -- | -- |
| 06/18/2025 06/18/25 | For Sale | $299,900 | +194.0% | $265 / Sq Ft |
| 07/07/2014 07/07/14 | Sold | $102,000 | +2.1% | $90 / Sq Ft |
| 06/06/2014 06/06/14 | Pending | -- | -- | -- |
| 06/04/2014 06/04/14 | For Sale | $99,900 | -- | $88 / Sq Ft |
Purchase History
| Date | Type | Sale Price | Title Company |
|---|---|---|---|
| Quit Claim Deed | $61,500 | Greater Illinois Title | |
| Deed | -- | None Listed On Document | |
| Special Warranty Deed | $102,000 | Ctic | |
| Sheriffs Deed | -- | None Available | |
| Warranty Deed | $200,000 | First American Title Ins Co | |
| Deed | $178,500 | Gitc |
Mortgage History
| Date | Status | Loan Amount | Loan Type |
|---|---|---|---|
| Open | $65,000 | New Conventional | |
| Previous Owner | $160,000 | Purchase Money Mortgage |
Similar Homes in Downers Grove, IL
Source: Midwest Real Estate Data (MRED)
MLS Number: 12397515
APN: 09-20-123-004
- 6545 Main St Unit 408
- 6610 Main St
- 1003 Oxford St
- 1021 Oxford St
- 1108 Carol St
- 6841 Carpenter St
- 6818 Valley View Dr
- 6650 Powell St
- 6308 Saratoga Ave
- 6561 Dunham Rd
- 824 62nd St
- 624 63rd St
- 648 62nd Ct
- 908 Claremont Dr
- 6443 Davane Ct
- 419 63rd St
- 6933 Parkview Dr
- 6901 Grand Ave
- 6943 Parkview Dr
- 6560 Hillcrest Rd
