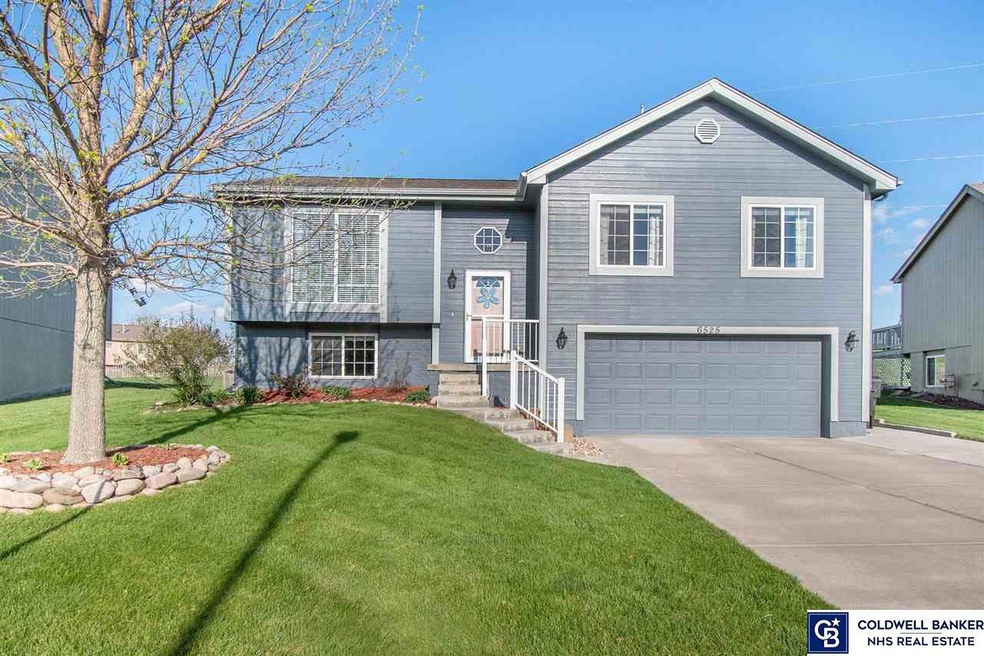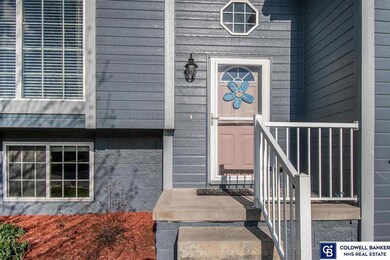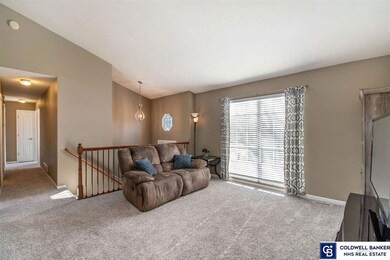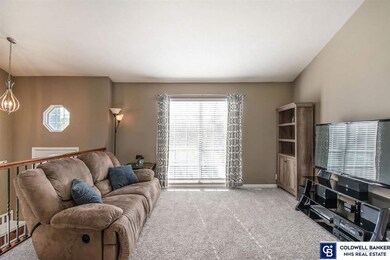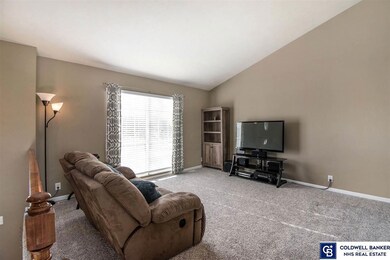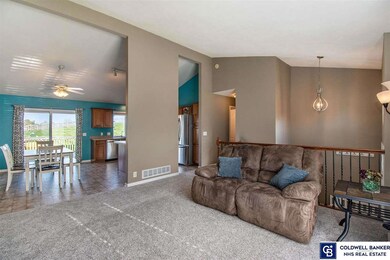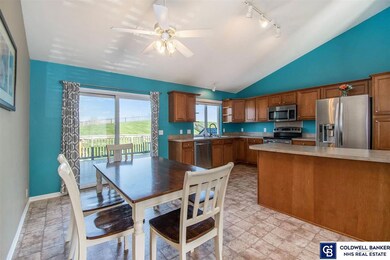
Estimated Value: $286,000 - $296,000
Highlights
- Deck
- 1 Fireplace
- Porch
- Main Floor Bedroom
- No HOA
- 2 Car Attached Garage
About This Home
As of May 2020Look no further, this perfect home has everything you would want and more. Located in popular Standing Bear West, this modern split entry floor plan has 3 beds, 2 baths, and a 2 car garage with an extended driveway. The huge custom composite deck with a concrete patio are perfect for a fire pit, and the yard backs to the park's walking trails. Spring garden complete with onions, carrots and a few other plants. Large custom island with cabinets below for extra storage and upgraded appliances in the kitchen. Vaulted ceilings on the main level, and the plush new carpeting last year, make this home feel so inviting. The master has a large walk-in closet, high ceilings, and has counter height double sinks in the bath. On the lower level you will find a large rec room with a fireplace, and the laundry room with an upgraded washer and dryer. This home is also complete with a soft water system and yard sprinkler system. Pride of ownership is what you will feel when you tour.
Last Agent to Sell the Property
Coldwell Banker NHS RE License #20240641 Listed on: 04/24/2020

Co-Listed By
Veronica Dick
Coldwell Banker NHS RE License #20191049
Home Details
Home Type
- Single Family
Est. Annual Taxes
- $3,898
Year Built
- Built in 2008
Lot Details
- 0.27 Acre Lot
- Lot Dimensions are 52 x 178 x 92 x 141
- Wood Fence
- Sprinkler System
Parking
- 2 Car Attached Garage
Home Design
- Split Level Home
- Block Foundation
Interior Spaces
- Ceiling height of 9 feet or more
- 1 Fireplace
- Window Treatments
- Partially Finished Basement
Flooring
- Wall to Wall Carpet
- Vinyl
Bedrooms and Bathrooms
- 3 Bedrooms
- Main Floor Bedroom
- Walk-In Closet
Outdoor Features
- Deck
- Patio
- Porch
Schools
- Saddlebrook Elementary School
- Buffett Middle School
- Northwest High School
Utilities
- Forced Air Heating and Cooling System
- Heating System Uses Gas
- Cable TV Available
Community Details
- No Home Owners Association
- Standing Bear West Subdivision
Listing and Financial Details
- Assessor Parcel Number 2245270064
Ownership History
Purchase Details
Home Financials for this Owner
Home Financials are based on the most recent Mortgage that was taken out on this home.Purchase Details
Home Financials for this Owner
Home Financials are based on the most recent Mortgage that was taken out on this home.Purchase Details
Similar Homes in the area
Home Values in the Area
Average Home Value in this Area
Purchase History
| Date | Buyer | Sale Price | Title Company |
|---|---|---|---|
| King Carly R | $212,000 | Rts Title & Escrow | |
| Daniels Rachel A | $145,000 | Nebraska Title | |
| Theesen David L | $131,900 | -- |
Mortgage History
| Date | Status | Borrower | Loan Amount |
|---|---|---|---|
| Open | King Carly R | $172,568 | |
| Previous Owner | Dabiel Rachel A | $130,648 | |
| Previous Owner | Daniels Rachel A | $137,750 | |
| Previous Owner | Theesen David L | $133,630 | |
| Previous Owner | Theesen David L | $132,420 |
Property History
| Date | Event | Price | Change | Sq Ft Price |
|---|---|---|---|---|
| 05/29/2020 05/29/20 | Sold | $212,000 | +1.0% | $133 / Sq Ft |
| 05/03/2020 05/03/20 | Pending | -- | -- | -- |
| 05/01/2020 05/01/20 | For Sale | $209,900 | 0.0% | $132 / Sq Ft |
| 04/30/2020 04/30/20 | Pending | -- | -- | -- |
| 04/23/2020 04/23/20 | For Sale | $209,900 | +44.8% | $132 / Sq Ft |
| 06/27/2014 06/27/14 | Sold | $145,000 | -1.7% | $91 / Sq Ft |
| 05/30/2014 05/30/14 | Pending | -- | -- | -- |
| 05/09/2014 05/09/14 | For Sale | $147,500 | -- | $93 / Sq Ft |
Tax History Compared to Growth
Tax History
| Year | Tax Paid | Tax Assessment Tax Assessment Total Assessment is a certain percentage of the fair market value that is determined by local assessors to be the total taxable value of land and additions on the property. | Land | Improvement |
|---|---|---|---|---|
| 2023 | $4,949 | $226,100 | $35,000 | $191,100 |
| 2022 | $4,135 | $177,600 | $35,000 | $142,600 |
| 2021 | $4,225 | $177,600 | $35,000 | $142,600 |
| 2020 | $3,977 | $163,700 | $20,000 | $143,700 |
| 2019 | $3,898 | $163,700 | $20,000 | $143,700 |
| 2018 | $3,800 | $155,400 | $20,000 | $135,400 |
| 2017 | $3,361 | $140,400 | $20,000 | $120,400 |
| 2016 | $3,361 | $129,200 | $20,000 | $109,200 |
| 2015 | $3,188 | $129,200 | $20,000 | $109,200 |
| 2014 | $3,188 | $129,200 | $20,000 | $109,200 |
Agents Affiliated with this Home
-
DeeAnn Roundy

Seller's Agent in 2020
DeeAnn Roundy
Coldwell Banker NHS RE
(402) 512-3525
147 Total Sales
-

Seller Co-Listing Agent in 2020
Veronica Dick
Coldwell Banker NHS RE
(402) 889-0368
-
Ross Friehe

Buyer's Agent in 2020
Ross Friehe
Nebraska Realty
(402) 690-5673
28 Total Sales
-
Joe Pawloski
J
Seller's Agent in 2014
Joe Pawloski
BHHS Ambassador Real Estate
(402) 493-4663
5 Total Sales
-
M
Buyer's Agent in 2014
Mark Van Pelt
Nebraska Realty
Map
Source: Great Plains Regional MLS
MLS Number: 22009654
APN: 4527-0064-22
- 6443 N 149th St
- 6432 N 149th St
- 6713 N 148th St
- 6704 N 149th Ave
- 6418 N 149th Ave
- 14603 Nebraska Cir
- 15223 Bauman Ave
- 15238 Mary St
- 14729 Crown Point Ave
- 7204 N 151st Ave
- 15218 Vane St
- 7240 N 144th St
- 15005 Laurel Ave
- 15301 Kansas Ave
- 14906 Hanover St
- 15705 Kansas Ave
- 14904 Himebaugh Ave
- 10221 N 150th Cir
- 10218 N 150th Cir
- 10210 N 150th Cir
- 6525 N 149th St
- 6529 N 149th St
- 6521 N 149th St
- 6533 N 149th St
- 6517 N 149th St
- 6546 N 148th St
- 6602 N 148th St
- 6530 N 149th St
- 6522 N 149th St
- 6606 N 148th St
- 6537 N 149th St
- 6511 N 149th St
- 6610 N 148th St
- 6514 N 149th St
- 6538 N 149th St
- 6541 N 149th St
- 6507 N 149th St
- 6510 N 149th St
- 6618 N 148th St
- 6544 N 149th St
