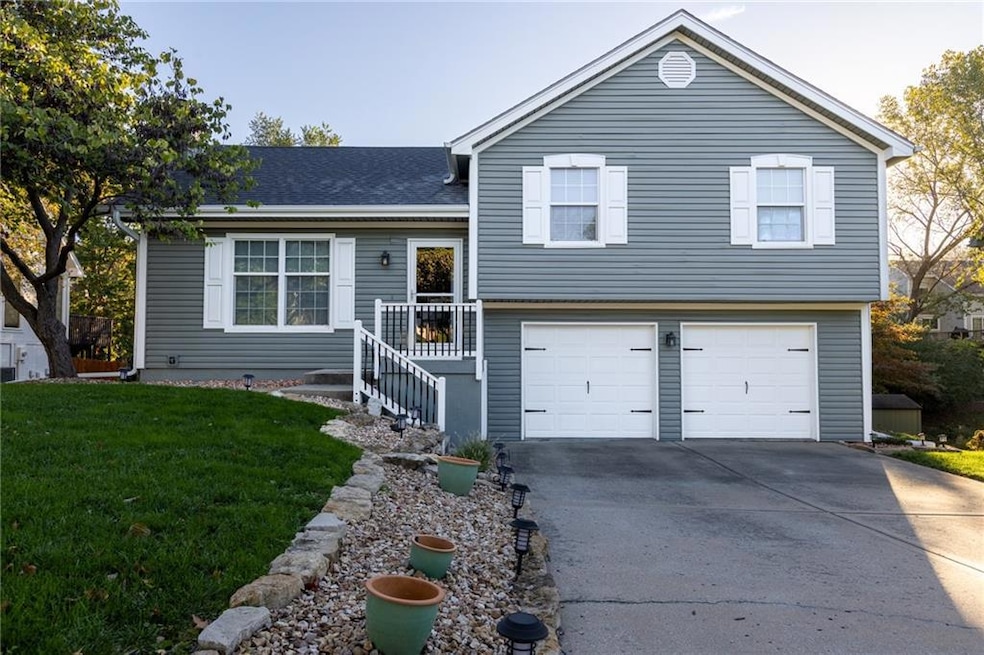6525 NW Hidden Valley Rd Kansas City, MO 64152
Estimated payment $1,917/month
Highlights
- Deck
- Traditional Architecture
- Great Room
- Union Chapel Elementary School Rated A-
- Wood Flooring
- No HOA
About This Home
Beautiful updated home- Features include wood floors, granite countertops, backsplash, and tile in all bathrooms. The remodeled kitchen offers modern finishes and plenty of storage. Enjoy cozy evenings by the fireplace in the Rec room or relax in the finished walkout basement. Exterior highlights include durable vinyl siding, a newer roof, and a tree-lined yard providing privacy and charm.
Listing Agent
ReeceNichols-KCN Brokerage Phone: 816-728-7507 License #1999099720 Listed on: 10/25/2025

Home Details
Home Type
- Single Family
Est. Annual Taxes
- $2,910
Year Built
- Built in 1996
Lot Details
- 8,695 Sq Ft Lot
- Lot Dimensions are 120x121x77x68
- Level Lot
Parking
- 2 Car Garage
- Front Facing Garage
Home Design
- Traditional Architecture
- Split Level Home
- Composition Roof
- Vinyl Siding
Interior Spaces
- Ceiling Fan
- Self Contained Fireplace Unit Or Insert
- Fireplace With Gas Starter
- Thermal Windows
- Great Room
- Family Room
- Dining Room
- Fire and Smoke Detector
Kitchen
- Eat-In Kitchen
- Free-Standing Electric Oven
- Dishwasher
- Disposal
Flooring
- Wood
- Carpet
- Ceramic Tile
Bedrooms and Bathrooms
- 3 Bedrooms
Laundry
- Laundry Room
- Laundry on lower level
Basement
- Fireplace in Basement
- Natural lighting in basement
Outdoor Features
- Deck
Utilities
- Central Air
- Heating System Uses Natural Gas
Community Details
- No Home Owners Association
- Hidden Valley Subdivision
Listing and Financial Details
- Exclusions: REFRIGERATOR
- Assessor Parcel Number 20-4.0-20-400-010-040-000
- $0 special tax assessment
Map
Home Values in the Area
Average Home Value in this Area
Tax History
| Year | Tax Paid | Tax Assessment Tax Assessment Total Assessment is a certain percentage of the fair market value that is determined by local assessors to be the total taxable value of land and additions on the property. | Land | Improvement |
|---|---|---|---|---|
| 2024 | $2,917 | $39,116 | $7,987 | $31,129 |
| 2023 | $2,917 | $39,116 | $7,987 | $31,129 |
| 2022 | $2,603 | $34,463 | $7,987 | $26,476 |
| 2021 | $2,613 | $34,463 | $7,987 | $26,476 |
| 2020 | $2,497 | $32,282 | $5,940 | $26,342 |
| 2019 | $2,497 | $32,282 | $5,940 | $26,342 |
| 2018 | $2,237 | $28,507 | $5,700 | $22,807 |
| 2017 | $2,227 | $28,507 | $5,700 | $22,807 |
| 2016 | $2,013 | $25,345 | $5,700 | $19,645 |
| 2015 | $2,022 | $25,345 | $5,700 | $19,645 |
| 2013 | $1,964 | $25,345 | $0 | $0 |
Property History
| Date | Event | Price | List to Sale | Price per Sq Ft |
|---|---|---|---|---|
| 10/29/2025 10/29/25 | Pending | -- | -- | -- |
| 10/25/2025 10/25/25 | For Sale | $319,900 | -- | $178 / Sq Ft |
Source: Heartland MLS
MLS Number: 2583375
APN: 20-40-20-400-010-040-000
- 14401 NW 67th St
- 14509 NW 67th St
- 6235 NW Forest Ct
- 13914 NW Timber Ridge
- The Kylee Plan at Thousand Oaks
- The Hampton VI Plan at Thousand Oaks
- The Oakwood Plan at Thousand Oaks
- The Morgan Plan at Thousand Oaks
- The Kendyl Reverse Plan at Thousand Oaks
- The Avalon Plan at Thousand Oaks
- The Kinsley Plan at Thousand Oaks
- The Sierra V Plan at Thousand Oaks
- The Timberland Reverse Plan at Thousand Oaks
- The York Plan at Thousand Oaks
- The Sierra IV Plan at Thousand Oaks
- The Wyndham V Plan at Thousand Oaks
- The Payton Plan at Thousand Oaks
- The Rebecca Plan at Thousand Oaks
- The Scottsdale Plan at Thousand Oaks
- The Hampton V Plan at Thousand Oaks






