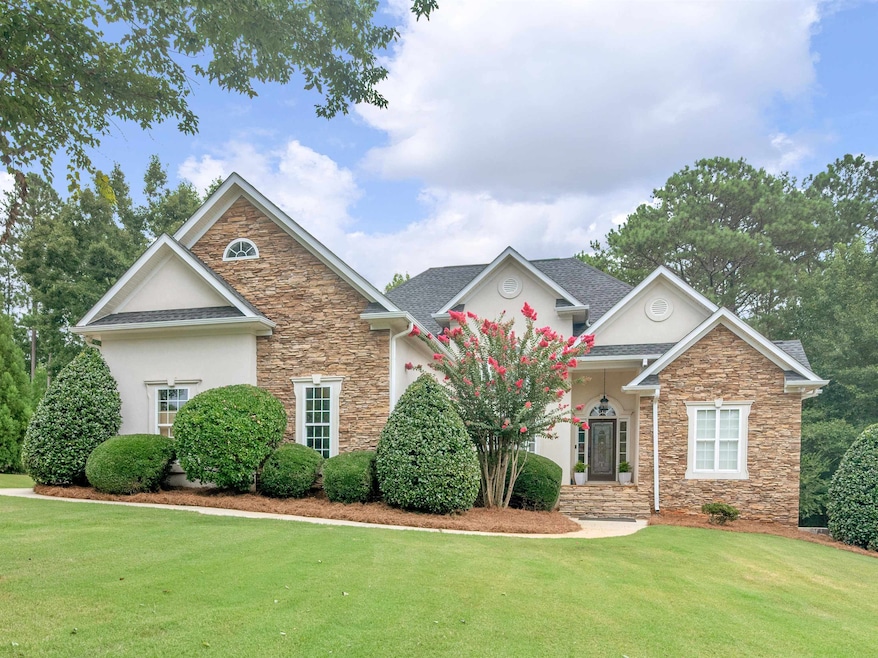Lakehaven is one of Henry County's most desirable neighborhoods with beautiful homes on large, well-kept lots, 2 pool & tennis court amenity areas, in the highly sought-after Union Grove school district, and extremely convenient to the interstate, shopping, schools, the restaurants & activities around the McDonough square, and so much more. This awesome stone brick & stucco home sits on a 1.5+ acre lot on a small, cul-de-sac street. The main floor features very high ceilings giving it an open feeling, hardwood floors throughout much of the main level, a large primary bedroom with spacious tile bathroom with jetted tub and very large walk-in closet. 2 secondary bedrooms are also on the main level, and a perfectly-sized kitchen with granite counters, stainless appliances, pantry, and a great breakfast area that accesses the recently painted deck that overlooks the wonderful backyard surrounded by trees for added privacy. The 4th bedroom, or Bonus Room, is on the upper level and is very large that includes it's own full bathroom. The basement has so much flexibility with a media room that is plumbed to add a kitchenette if you desire. There is a bedroom, an open rec room, other flex rooms for play, exercise, study, or whatever you want to use them for. On the right side of the basement level is a fantastic office and additional garage. There is a second driveway on the right side of the home that accesses the office room and garage. Some additional features include a speaker system wired throughout the home, 3 zones of HVAC with a brand new (Aug '23) AC unit for the basement level, a brand new (Aug '23) sump pump for the basement bathroom, a new microwave oven (2022), and the roof was replaced in 2015. This is one that you'll definitely want to come see and check out all the great features of this home, this lot, and this community.

