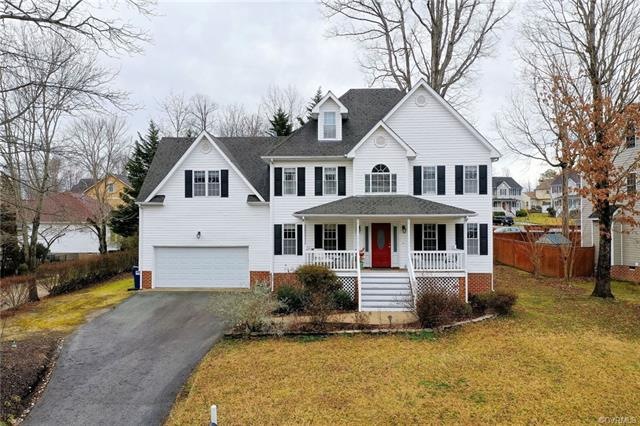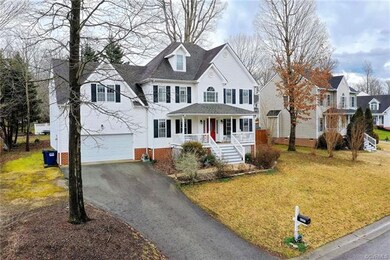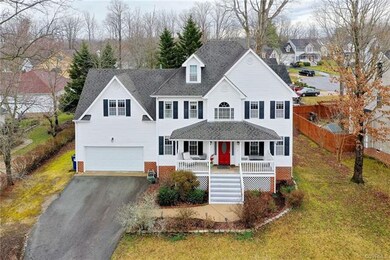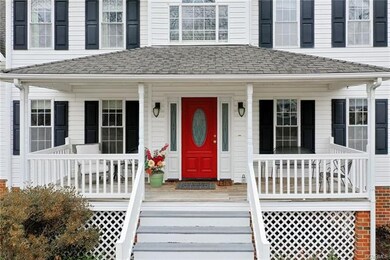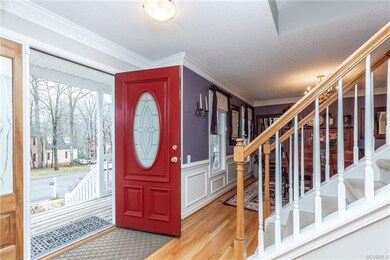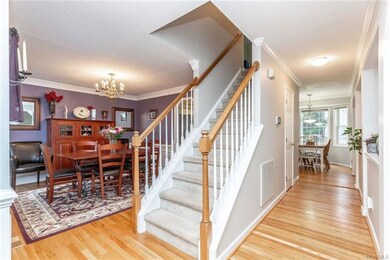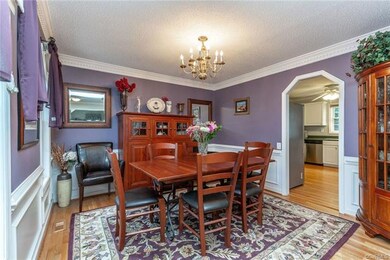
6525 Southshore Dr Midlothian, VA 23112
Brandermill NeighborhoodHighlights
- Deck
- Transitional Architecture
- Hydromassage or Jetted Bathtub
- Clover Hill High Rated A
- Wood Flooring
- Separate Formal Living Room
About This Home
As of April 2021Wait till you see everything this gorgeous home has to offer! This 4-bedroom, 2.5 bath home is located in the highly sought-after St Clair neighborhood in Midlothian. When you pull up, you are welcomed by an inviting front porch, paved driveway, an attached 2- car garage, AND a well-manicured yard complete with an irrigation system throughout the entire lot. The first floor includes hardwood and new carpet, freshly painted walls, a gas fireplace, and an eat-in kitchen with a new oven and dishwasher. The primary bedroom is a true oasis with a vaulted ceiling and an en suite bathroom complete with double sinks, new vinyl flooring, a relaxing whirlpool tub, and a separate shower. There are 3 additional roomy bedrooms and hall bath. Walk on up to the 3rd floor, and a bonus room with a built-in desk awaits you to create your dream living space. The backyard is complete with a rear deck and patio, giving plenty of room for entertaining friends and family or just relaxing after a long day! This home is perfectly located near shopping, restaurants, excellent Chesterfield County Schools, and the interstate making it convenient to everything! See why this could be your new home sweet home!
Co-Listed By
Melanie Cyrus
EXP Realty LLC License #0225249074
Home Details
Home Type
- Single Family
Est. Annual Taxes
- $2,940
Year Built
- Built in 1997
Lot Details
- 8,886 Sq Ft Lot
- Sprinkler System
- Zoning described as R9
Parking
- 2 Car Attached Garage
- Garage Door Opener
- Off-Street Parking
Home Design
- Transitional Architecture
- Frame Construction
- Composition Roof
- Vinyl Siding
Interior Spaces
- 2,434 Sq Ft Home
- 2-Story Property
- Ceiling Fan
- Gas Fireplace
- Separate Formal Living Room
Kitchen
- Eat-In Kitchen
- Induction Cooktop
- Microwave
- Dishwasher
- Disposal
Flooring
- Wood
- Partially Carpeted
- Vinyl
Bedrooms and Bathrooms
- 4 Bedrooms
- En-Suite Primary Bedroom
- Walk-In Closet
- Hydromassage or Jetted Bathtub
Outdoor Features
- Deck
- Front Porch
Schools
- Clover Hill Elementary School
- Swift Creek Middle School
- Clover Hill High School
Utilities
- Zoned Heating and Cooling
- Heating System Uses Natural Gas
- Gas Water Heater
Community Details
- St Clair Subdivision
Listing and Financial Details
- Tax Lot 4
- Assessor Parcel Number 723-67-27-88-000-000
Ownership History
Purchase Details
Home Financials for this Owner
Home Financials are based on the most recent Mortgage that was taken out on this home.Purchase Details
Home Financials for this Owner
Home Financials are based on the most recent Mortgage that was taken out on this home.Purchase Details
Home Financials for this Owner
Home Financials are based on the most recent Mortgage that was taken out on this home.Map
Similar Homes in Midlothian, VA
Home Values in the Area
Average Home Value in this Area
Purchase History
| Date | Type | Sale Price | Title Company |
|---|---|---|---|
| Deed | -- | Stewart Title | |
| Warranty Deed | $357,000 | Attorney | |
| Deed | $173,000 | -- |
Mortgage History
| Date | Status | Loan Amount | Loan Type |
|---|---|---|---|
| Previous Owner | $902,219,162 | New Conventional | |
| Previous Owner | $155,650 | New Conventional |
Property History
| Date | Event | Price | Change | Sq Ft Price |
|---|---|---|---|---|
| 09/14/2023 09/14/23 | Rented | $2,595 | 0.0% | -- |
| 08/16/2023 08/16/23 | Under Contract | -- | -- | -- |
| 08/12/2023 08/12/23 | For Rent | $2,595 | 0.0% | -- |
| 04/30/2021 04/30/21 | Sold | $357,000 | +3.6% | $147 / Sq Ft |
| 03/07/2021 03/07/21 | Pending | -- | -- | -- |
| 03/02/2021 03/02/21 | For Sale | $344,500 | -- | $142 / Sq Ft |
Tax History
| Year | Tax Paid | Tax Assessment Tax Assessment Total Assessment is a certain percentage of the fair market value that is determined by local assessors to be the total taxable value of land and additions on the property. | Land | Improvement |
|---|---|---|---|---|
| 2024 | $3,618 | $394,700 | $71,000 | $323,700 |
| 2023 | $3,433 | $377,300 | $70,000 | $307,300 |
| 2022 | $3,308 | $359,600 | $68,000 | $291,600 |
| 2021 | $2,965 | $309,500 | $66,000 | $243,500 |
| 2020 | $2,808 | $295,600 | $66,000 | $229,600 |
| 2019 | $2,587 | $272,300 | $63,000 | $209,300 |
| 2018 | $2,512 | $263,400 | $60,000 | $203,400 |
| 2017 | $2,496 | $257,400 | $60,000 | $197,400 |
| 2016 | $2,471 | $257,400 | $60,000 | $197,400 |
| 2015 | $2,437 | $253,900 | $60,000 | $193,900 |
| 2014 | $2,300 | $239,600 | $58,000 | $181,600 |
Source: Central Virginia Regional MLS
MLS Number: 2104147
APN: 723-67-27-88-000-000
- 7211 Norwood Pond Ct
- 7201 Hancock Chase Ct Unit J 2
- 7334 Norwood Pond Place
- 14431 Hancock Towns Dr Unit G 12-2
- 7303 Hancock Towns Ln
- 14302 Shelter Cove Rd
- 7419 Hancock Towns Ct
- 7402 Hancock Towns Ct Unit M-5
- 9107 Verneham Ct
- 9255 Moldova Rd
- 7410 Hancock Towns Ct Unit M-1
- 6015 Country Walk Rd
- 14720 Village Square Place Unit 3
- 14104 Waters Edge Cir
- 14629 Hancock Towns Dr Unit N-5
- 13812 Rockport Landing Rd
- 14703 Hancock Crest Way Unit U-2
- 14705 Hancock Crest Way Unit U-3
- 14707 Hancock Crest Way Unit U-4
- 7302 Hancock Crest Place Unit T-6
