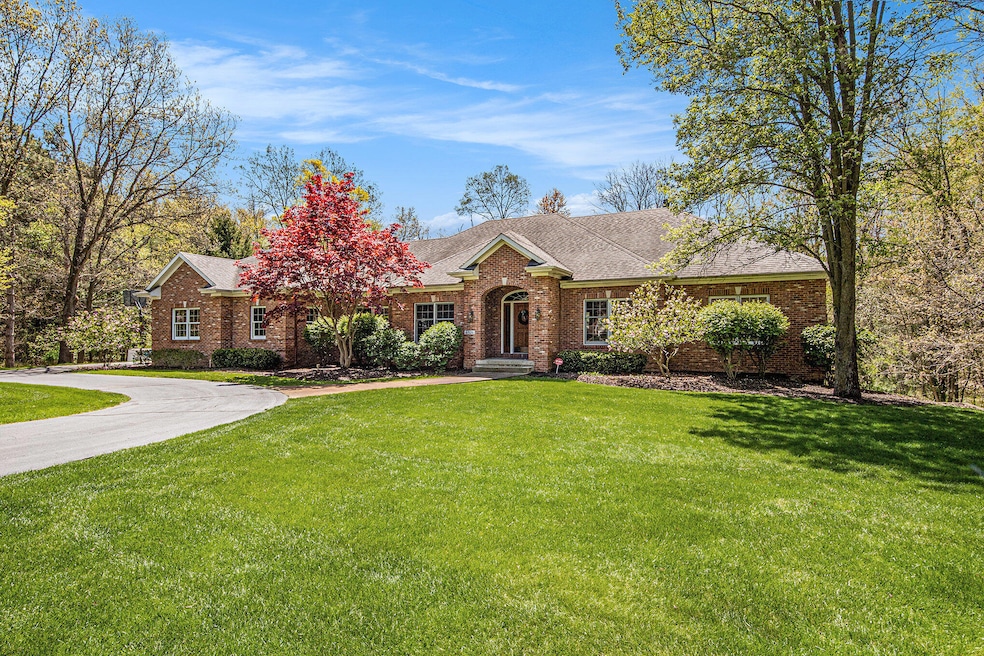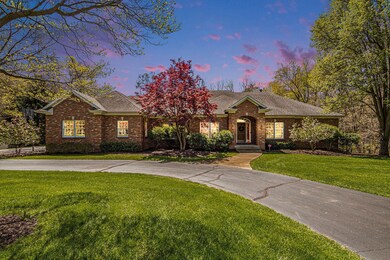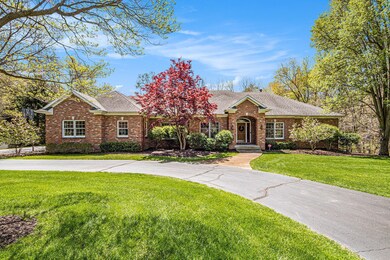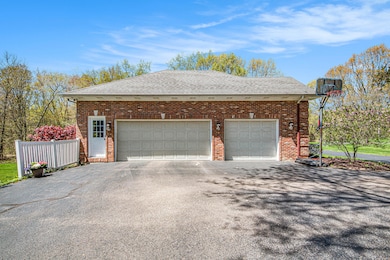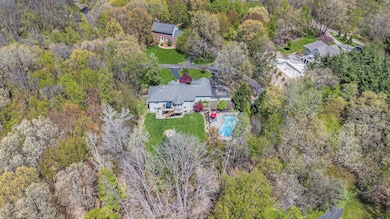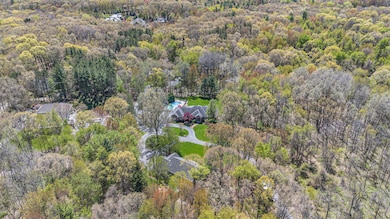
6526 Ada Dr SE Ada, MI 49301
Forest Hills NeighborhoodEstimated payment $6,584/month
Highlights
- In Ground Pool
- Maid or Guest Quarters
- Family Room with Fireplace
- Ada Elementary School Rated A
- Deck
- Recreation Room
About This Home
Peaceful setting only minutes from Downtown Ada! Experience the best of both worlds—seclusion and convenience—in this stunning custom walkout ranch nestled on a 1-acre wooded lot, quietly tucked away off Ada Drive. Enjoy walking/biking access to the Village of Ada, top-rated schools, shopping, dining, and entertainment. Outdoors, the property offers a true backyard oasis with a lush lawn, professional landscapes, cozy fire-pit, and a beautiful in-ground pool within its own fenced enclosure for added privacy and safety. A separate grassy area just off the home is perfect for relaxing or outdoor play. Inside, you'll find a spacious layout with large, light-filled rooms—ideal for both entertaining and everyday living. The main floor features a spacious primary suite, a versatile office/den, large living area with fireplace, formal dining room, breakfast nook, and a second main floor bedroom with an adjacent bathroom perfect for use as a nanny suite, guest quarters, or additional office! Meticulously maintained and thoughtfully designed, this home offers the perfect blend of entertaining space and peaceful retreat. Schedule your private showing today!
Home Details
Home Type
- Single Family
Est. Annual Taxes
- $11,300
Year Built
- Built in 1997
Lot Details
- 1.04 Acre Lot
- Lot Dimensions are 241 x 156 x 200 x296
- Shrub
- Sprinkler System
- Wooded Lot
- Property is zoned R2, R2
Parking
- 3 Car Attached Garage
- Garage Door Opener
Home Design
- Brick Exterior Construction
- Asphalt Roof
- Vinyl Siding
Interior Spaces
- 4,200 Sq Ft Home
- 1-Story Property
- Central Vacuum
- Built-In Desk
- Mud Room
- Family Room with Fireplace
- 2 Fireplaces
- Living Room with Fireplace
- Dining Area
- Recreation Room
- Walk-Out Basement
Kitchen
- Eat-In Kitchen
- Snack Bar or Counter
Flooring
- Wood
- Ceramic Tile
Bedrooms and Bathrooms
- 5 Bedrooms | 2 Main Level Bedrooms
- Maid or Guest Quarters
- Whirlpool Bathtub
Laundry
- Laundry Room
- Laundry on main level
Outdoor Features
- In Ground Pool
- Deck
- Patio
Utilities
- Humidifier
- Forced Air Heating and Cooling System
- Heating System Uses Natural Gas
- Well
- Water Softener is Owned
- Septic System
Map
Home Values in the Area
Average Home Value in this Area
Tax History
| Year | Tax Paid | Tax Assessment Tax Assessment Total Assessment is a certain percentage of the fair market value that is determined by local assessors to be the total taxable value of land and additions on the property. | Land | Improvement |
|---|---|---|---|---|
| 2024 | $7,393 | $415,200 | $0 | $0 |
| 2023 | $7,069 | $350,100 | $0 | $0 |
| 2022 | $10,336 | $339,900 | $0 | $0 |
| 2021 | $9,934 | $338,800 | $0 | $0 |
| 2020 | $6,600 | $309,000 | $0 | $0 |
| 2019 | $6,947 | $360,800 | $0 | $0 |
| 2018 | $7,226 | $300,200 | $0 | $0 |
| 2017 | $7,203 | $269,500 | $0 | $0 |
| 2016 | $6,947 | $241,100 | $0 | $0 |
| 2015 | -- | $241,100 | $0 | $0 |
| 2013 | -- | $222,400 | $0 | $0 |
Property History
| Date | Event | Price | Change | Sq Ft Price |
|---|---|---|---|---|
| 06/10/2025 06/10/25 | For Sale | $1,009,000 | +68.2% | $240 / Sq Ft |
| 09/21/2018 09/21/18 | Sold | $600,000 | +2.6% | $143 / Sq Ft |
| 07/28/2018 07/28/18 | Pending | -- | -- | -- |
| 07/22/2018 07/22/18 | For Sale | $585,000 | -- | $139 / Sq Ft |
Purchase History
| Date | Type | Sale Price | Title Company |
|---|---|---|---|
| Warranty Deed | $600,000 | Ata National Title Group | |
| Warranty Deed | $387,000 | -- | |
| Warranty Deed | $63,500 | -- | |
| Deed | $63,500 | -- |
Mortgage History
| Date | Status | Loan Amount | Loan Type |
|---|---|---|---|
| Open | $568,000 | Credit Line Revolving | |
| Closed | $125,000 | Commercial | |
| Closed | $449,000 | New Conventional | |
| Closed | $453,100 | New Conventional | |
| Closed | $86,900 | Commercial | |
| Previous Owner | $350,424 | Unknown | |
| Previous Owner | $357,000 | Unknown | |
| Previous Owner | $66,000 | Credit Line Revolving | |
| Previous Owner | $300,000 | Unknown | |
| Previous Owner | $289,000 | Credit Line Revolving |
Similar Homes in the area
Source: Southwestern Michigan Association of REALTORS®
MLS Number: 25027362
APN: 41-15-33-300-027
- 715 Marbury Dr SE
- 521 Adapointe Dr SE
- 6662 Adaridge Dr SE
- 493 Edgeworthe Dr SE
- 6315 Lehigh Ct SE
- 6480 Redington Dr SE
- 1307 Glen Ellyn Dr SE Unit 34
- 222 N Grayfield Ct SE
- 7187 Bradfield St SE
- 657 Greenslate Dr SE
- 1442 Riverton Ave SE
- 7035 Ada Depot Dr
- 7314 Schoolhouse Dr SE
- 631 Greenslate Dr SE
- 1120 Paradise Lake Dr SE
- 1661 Mont Rue Dr SE
- 1041 Thornapple River Dr SE
- 2011 Laraway Lake Dr SE
- 1835 Linson Ct SE
- 933 Bridge Crest Dr SE
