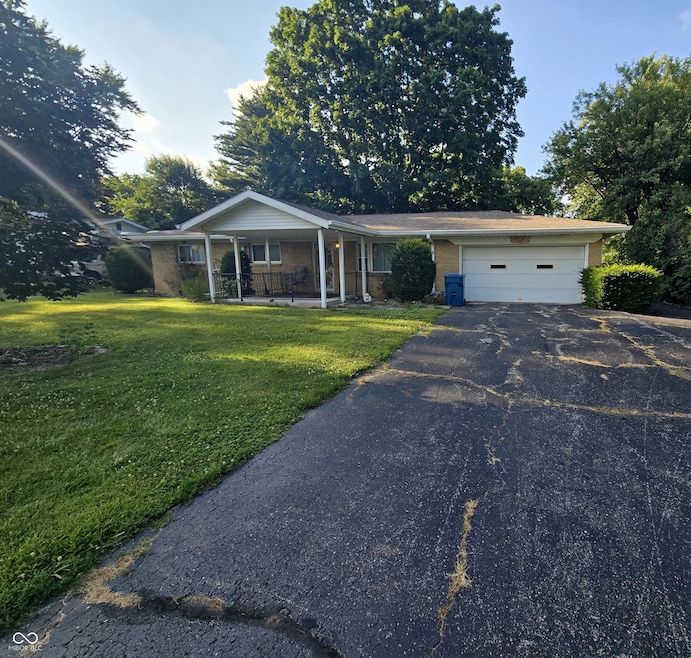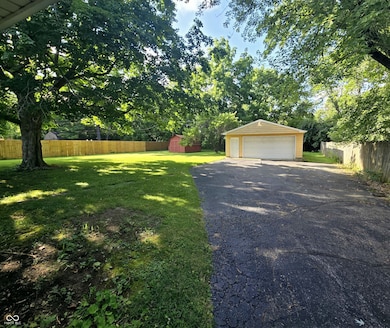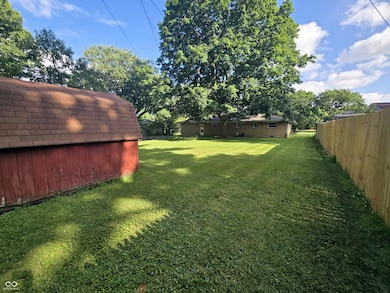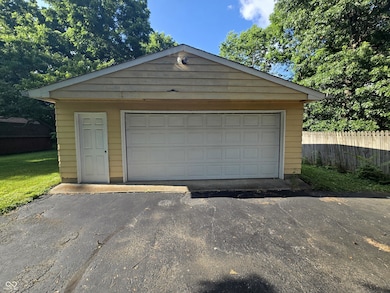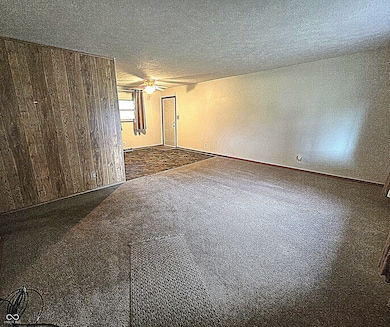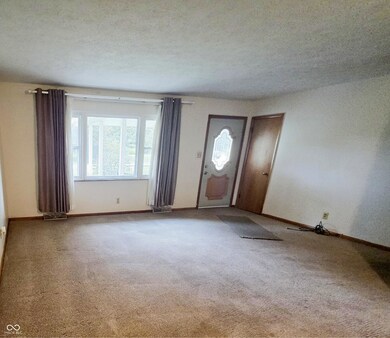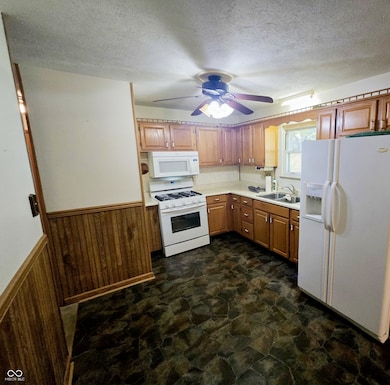
6526 Bertha St Indianapolis, IN 46241
Chapel Hill-Ben Davis NeighborhoodEstimated payment $1,096/month
Highlights
- Very Popular Property
- View of Trees or Woods
- No HOA
- Ben Davis University High School Rated A
- Ranch Style House
- Formal Dining Room
About This Home
This cozy, single-story brick home blends classic charm with practical updates, making it move-in ready and easy to maintain. Featuring a timeless exterior and a functional layout, the home sits on a quiet lot with no neighbors behind, offering rare privacy and peaceful views. Recent improvements include a new roof, updated HVAC system, and a new water heater, giving you peace of mind for years to come. The spacious detached garage is perfect for storage, hobbies, or a workshop, and an additional storage shed provides even more room for tools and equipment. Whether you're a first-time buyer, downsizer, or investor, this well-maintained home delivers character, comfort, and space-all in a tranquil setting. Home is being sold as is, but all major items have been addressed in the past 7 years.
Home Details
Home Type
- Single Family
Est. Annual Taxes
- $1,526
Year Built
- Built in 1959
Lot Details
- 0.36 Acre Lot
Parking
- 3 Car Attached Garage
Home Design
- Ranch Style House
- Brick Exterior Construction
Interior Spaces
- 1,056 Sq Ft Home
- Woodwork
- Paddle Fans
- Formal Dining Room
- Storage
- Views of Woods
- Crawl Space
- Attic Access Panel
Kitchen
- Eat-In Kitchen
- Electric Oven
- Electric Cooktop
- Built-In Microwave
Bedrooms and Bathrooms
- 3 Bedrooms
- 1 Full Bathroom
Laundry
- Dryer
- Washer
Outdoor Features
- Shed
- Storage Shed
Utilities
- Central Air
- Well
- Gas Water Heater
Community Details
- No Home Owners Association
- Williamsburg Subdivision
Listing and Financial Details
- Tax Lot 49-12-11-128-009.000-900
- Assessor Parcel Number 491211128009000900
Map
Home Values in the Area
Average Home Value in this Area
Tax History
| Year | Tax Paid | Tax Assessment Tax Assessment Total Assessment is a certain percentage of the fair market value that is determined by local assessors to be the total taxable value of land and additions on the property. | Land | Improvement |
|---|---|---|---|---|
| 2024 | $2,136 | $133,800 | $20,100 | $113,700 |
| 2023 | $2,136 | $133,800 | $20,100 | $113,700 |
| 2022 | $2,080 | $129,500 | $20,100 | $109,400 |
| 2021 | $2,157 | $121,500 | $20,100 | $101,400 |
| 2020 | $2,305 | $129,500 | $20,100 | $109,400 |
| 2019 | $1,760 | $101,100 | $20,100 | $81,000 |
| 2018 | $1,393 | $89,600 | $20,100 | $69,500 |
| 2017 | $1,442 | $91,200 | $20,100 | $71,100 |
| 2016 | $1,443 | $91,200 | $20,100 | $71,100 |
| 2014 | $1,080 | $88,000 | $20,100 | $67,900 |
| 2013 | $1,080 | $87,300 | $20,100 | $67,200 |
Property History
| Date | Event | Price | Change | Sq Ft Price |
|---|---|---|---|---|
| 07/21/2025 07/21/25 | Pending | -- | -- | -- |
| 07/18/2025 07/18/25 | For Sale | $175,000 | -- | $166 / Sq Ft |
Similar Homes in Indianapolis, IN
Source: MIBOR Broker Listing Cooperative®
MLS Number: 22051402
APN: 49-12-11-128-009.000-900
- 6637 Larkwood Ct
- 6514 Jackson St
- 6303 Bertha St
- 6611 Wandering Way
- 321 Timber Glenn Way
- 6805 Jackson St
- 6439 Bower Dr
- 411 Red Tail Ln
- 734 Summitcrest Dr
- 130 N High School Rd
- 834 Delray Dr
- 1116 Heatherwood Dr
- 952 Delray Dr
- 5802 Bertha St
- 80 S Mickley Ave
- 1002 Prairie Depot
- 258 N Green Springs Rd
- 1194 S Faculty Dr
- 6912 W Lockerbie Dr
- 613 S Mickley Ave
