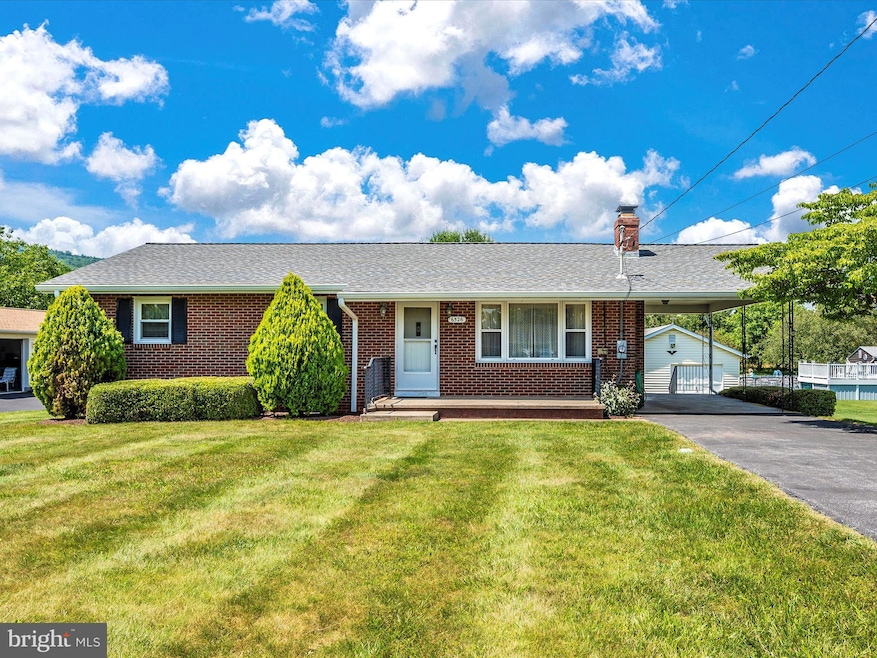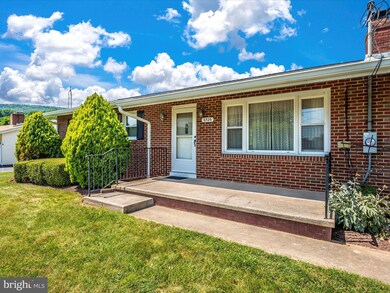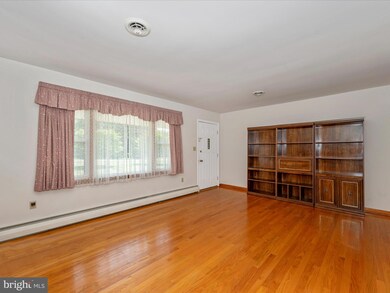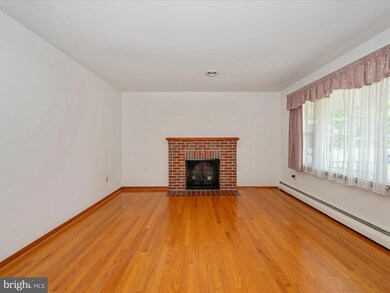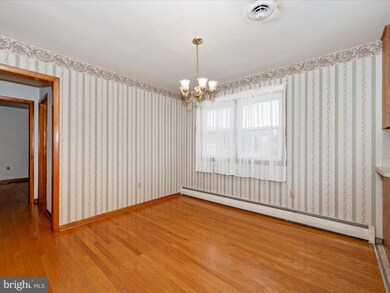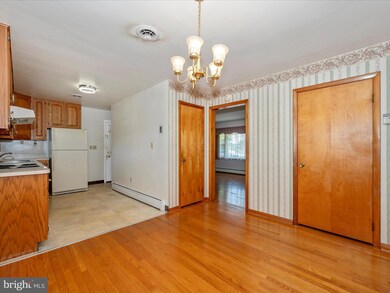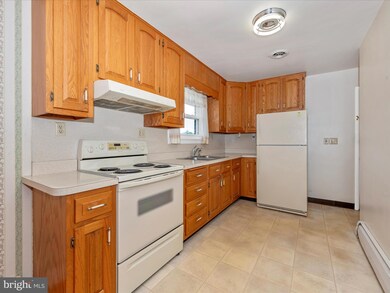
6526 Fish Hatchery Rd Thurmont, MD 21788
Lewistown NeighborhoodHighlights
- 0.9 Acre Lot
- Rambler Architecture
- Main Floor Bedroom
- Mountain View
- Wood Flooring
- Workshop
About This Home
As of August 2024Celebrate homeownership with this move-in ready rancher just waiting for your personal touches! Beautiful hardwood floors greet you at the front door and extend through the living room, dining room, hallway and bedrooms. The lower level features a laundry area, workshop, and unfinished space with the possibility of finishing to meet your needs. Relish the outdoors with an oversized back yard featuring mountain views and plenty of yard space for family and friends to enjoy yard games and entertaining. A front load detached garage with large workshop space and an auxillary side load door for smaller vehicles will benefit the car enthusiast. This home boasts a new roof, guttering, and soffit installed during Covid. New water and furnace installed 2022, duct cleaning and cac serviced in 2023. Don't miss the opportunity to make this home yours.
Home Details
Home Type
- Single Family
Est. Annual Taxes
- $3,098
Year Built
- Built in 1965
Lot Details
- 0.9 Acre Lot
- Rural Setting
- East Facing Home
- Level Lot
- Cleared Lot
- Back and Front Yard
- Property is in good condition
Parking
- 2 Car Detached Garage
- 5 Driveway Spaces
- 1 Attached Carport Space
- Parking Storage or Cabinetry
- Front Facing Garage
- Side Facing Garage
Property Views
- Mountain
- Garden
Home Design
- Rambler Architecture
- Brick Exterior Construction
- Block Foundation
- Asphalt Roof
Interior Spaces
- Property has 2 Levels
- Screen For Fireplace
- Fireplace Mantel
- Brick Fireplace
- Gas Fireplace
- Replacement Windows
- Living Room
- Combination Kitchen and Dining Room
- Fire and Smoke Detector
- Electric Oven or Range
Flooring
- Wood
- Vinyl
Bedrooms and Bathrooms
- 3 Main Level Bedrooms
- 1 Full Bathroom
- Bathtub with Shower
Laundry
- Electric Dryer
- Washer
Unfinished Basement
- Walk-Up Access
- Connecting Stairway
- Rear Basement Entry
- Workshop
- Basement with some natural light
Accessible Home Design
- More Than Two Accessible Exits
Schools
- Lewistown Elementary School
- Thurmont Middle School
- Catoctin High School
Utilities
- Central Air
- Electric Baseboard Heater
- Well
- Electric Water Heater
- Septic Tank
- Cable TV Available
Community Details
- No Home Owners Association
Listing and Financial Details
- Tax Lot 4
- Assessor Parcel Number 1120394056
Ownership History
Purchase Details
Home Financials for this Owner
Home Financials are based on the most recent Mortgage that was taken out on this home.Purchase Details
Purchase Details
Map
Similar Homes in Thurmont, MD
Home Values in the Area
Average Home Value in this Area
Purchase History
| Date | Type | Sale Price | Title Company |
|---|---|---|---|
| Deed | $365,000 | None Listed On Document | |
| Deed | -- | None Listed On Document | |
| Interfamily Deed Transfer | -- | None Available | |
| Deed | -- | -- |
Mortgage History
| Date | Status | Loan Amount | Loan Type |
|---|---|---|---|
| Open | $354,050 | New Conventional |
Property History
| Date | Event | Price | Change | Sq Ft Price |
|---|---|---|---|---|
| 08/01/2024 08/01/24 | Sold | $365,000 | +2.6% | $334 / Sq Ft |
| 06/24/2024 06/24/24 | Pending | -- | -- | -- |
| 06/20/2024 06/20/24 | For Sale | $355,900 | -- | $326 / Sq Ft |
Tax History
| Year | Tax Paid | Tax Assessment Tax Assessment Total Assessment is a certain percentage of the fair market value that is determined by local assessors to be the total taxable value of land and additions on the property. | Land | Improvement |
|---|---|---|---|---|
| 2024 | $3,687 | $292,300 | $0 | $0 |
| 2023 | $3,246 | $264,300 | $0 | $0 |
| 2022 | $2,892 | $236,300 | $91,000 | $145,300 |
| 2021 | $2,741 | $229,800 | $0 | $0 |
| 2020 | $2,741 | $223,300 | $0 | $0 |
| 2019 | $2,666 | $216,800 | $91,000 | $125,800 |
| 2018 | $2,675 | $215,633 | $0 | $0 |
| 2017 | $2,639 | $216,800 | $0 | $0 |
| 2016 | $2,538 | $213,300 | $0 | $0 |
| 2015 | $2,538 | $213,300 | $0 | $0 |
| 2014 | $2,538 | $213,300 | $0 | $0 |
Source: Bright MLS
MLS Number: MDFR2050352
APN: 20-394056
- 11239 Putman Rd
- 10629 Bethel Rd
- 10649 Powell Rd
- 10633 Powell Rd
- 6131 Mountaindale Rd
- 10225 B Bethel Rd
- 10225B Bethel Rd
- 14545 Browns Ln
- 10214 Bethel Rd
- 9833 Fox Rd
- 9831 Fox Rd
- 10107 Statesman Ct
- 12430 Catoctin Furnace Rd
- 0 Lot 3 Sundays Manor Sundays Ln
- 9326 White Rock Ave
- 0 Ford Fields Rd
- 7198 Allegheny Dr
- 4740 Ford Fields Rd
- 12762 Hessong Bridge Rd
- 12836 Hessong Bridge Rd
