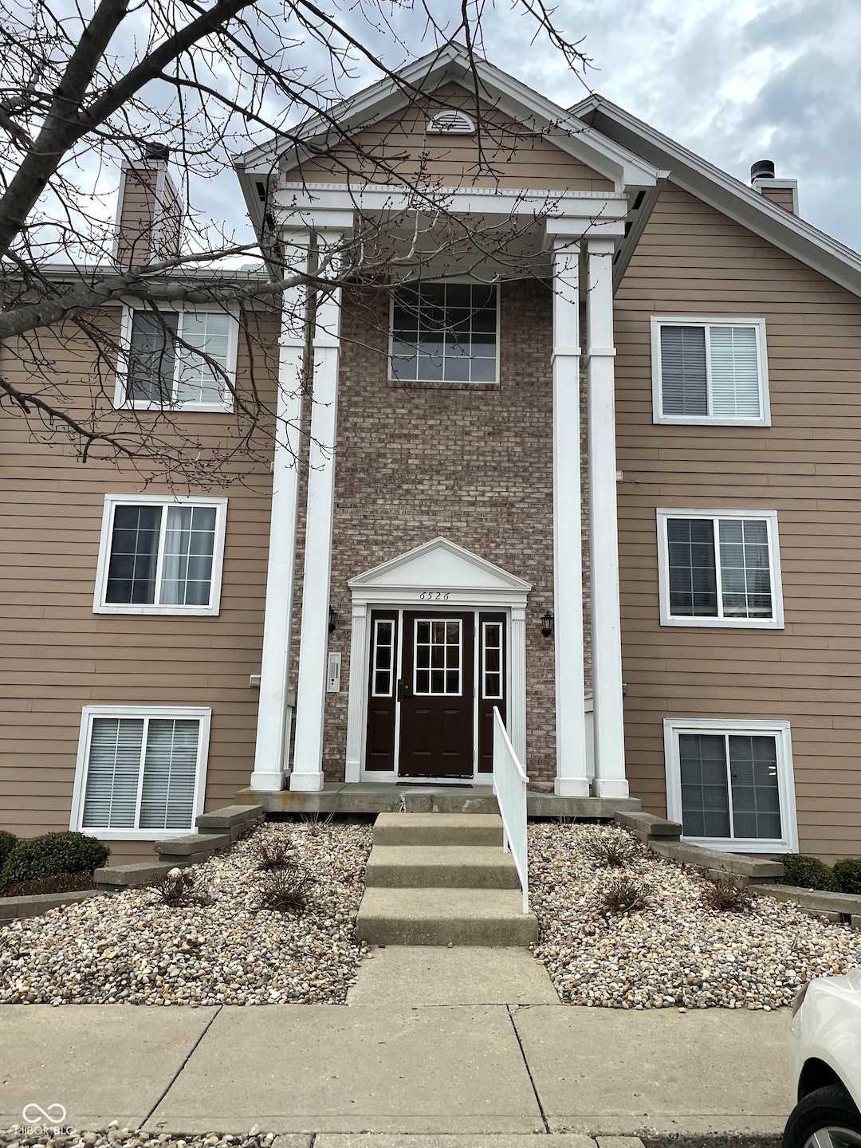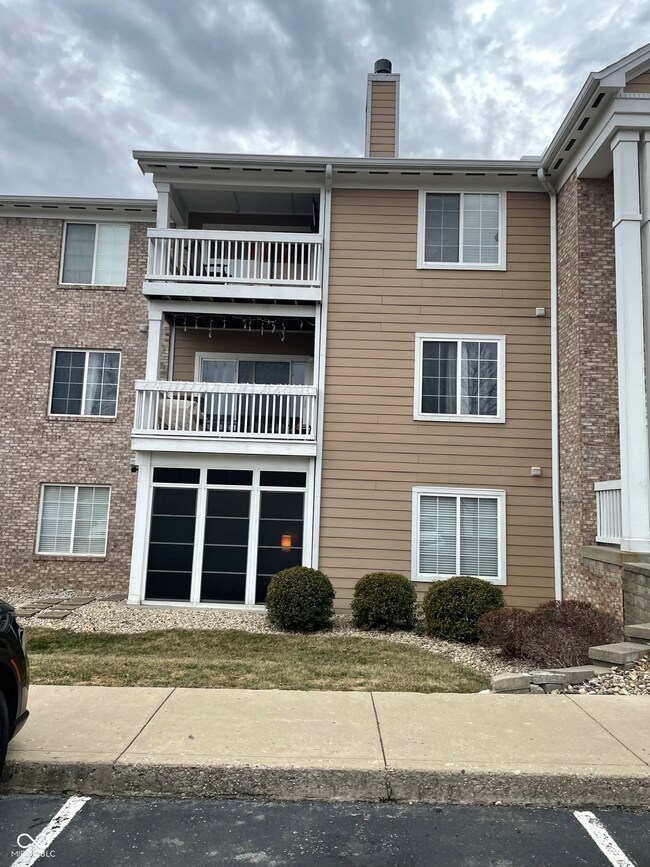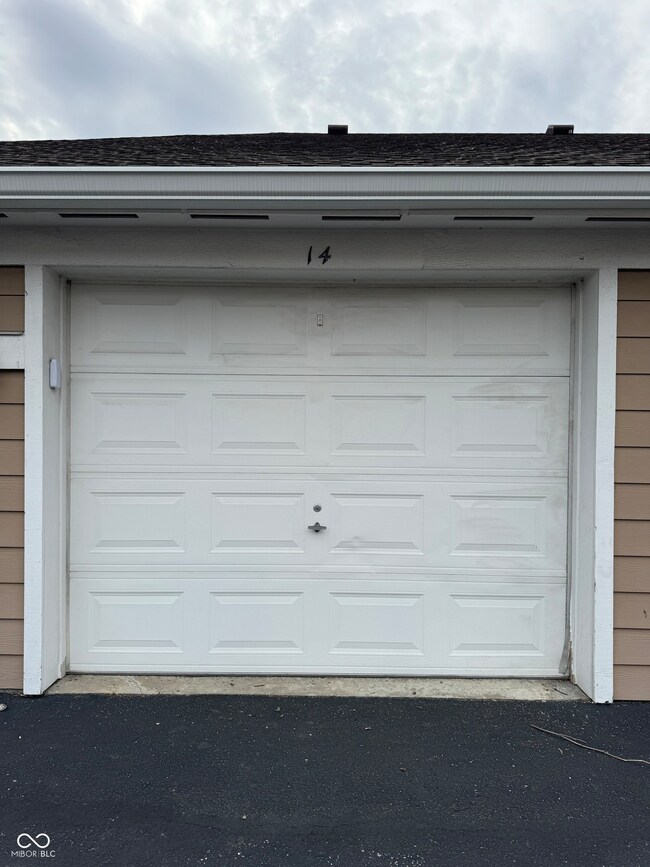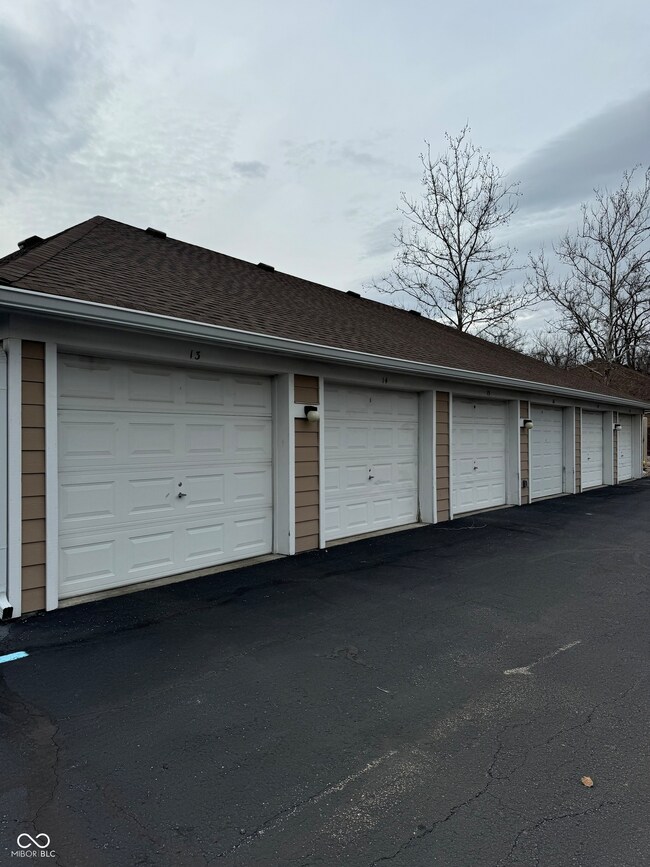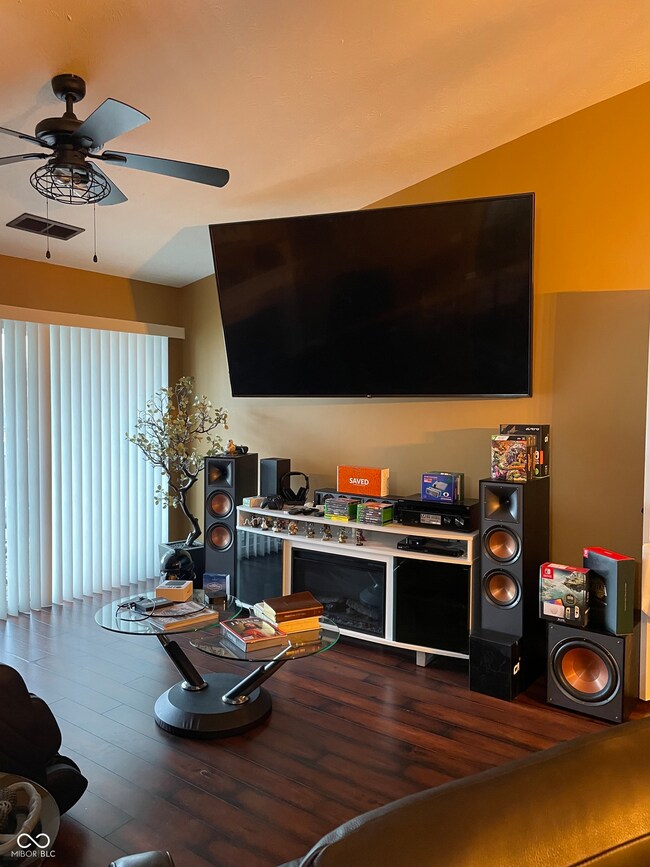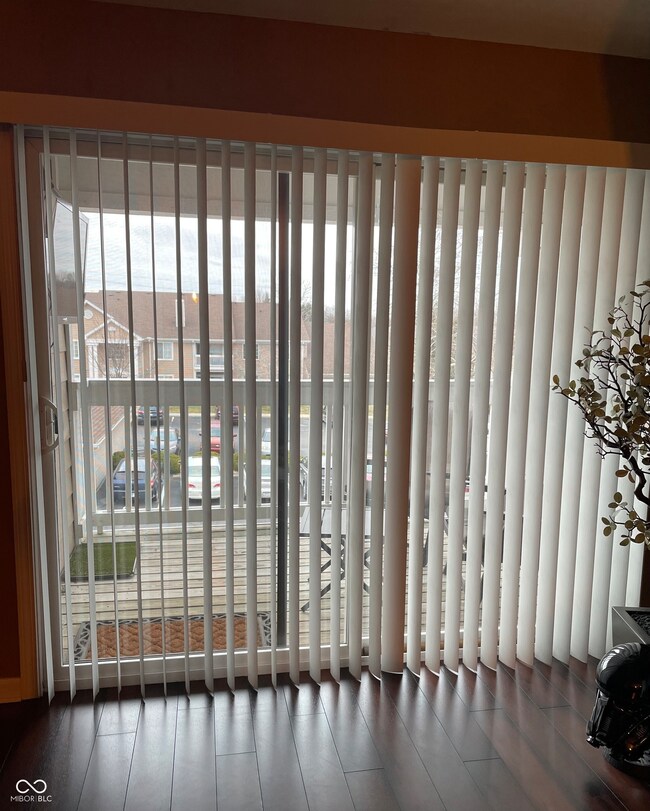6526 Jade Stream Ct Unit 309 Indianapolis, IN 46237
South Emerson NeighborhoodEstimated payment $1,478/month
Highlights
- Cathedral Ceiling
- 1 Car Detached Garage
- Landscaped with Trees
- Community Pool
- Walk-In Closet
- 1-Story Property
About This Home
Beautiful 3 bedroom 2 full baths condominium with 1 car garage and storage. Amazing cathedral ceilings throughout. Wood laminate flooring. Split bedroom floorplan with awesome master bedroom with 2 huge walk in closets. Separate vanity from toilet. Kitchen connects with great room and dining, open concept. Kitchen has beautiful granite and bar, with double door pantry and all new stainless appliances are included. The new lighting , toilets , paint and fans you will love. HVAC (2020) and Water Heater in (2019). Outdoor patio is off of great room, with amazing view. HOA fees include water, sewer, trash, and snow removal. Enjoy the pool, clubhouse, and exercise room as well. Carefree living and convenient location.
Property Details
Home Type
- Condominium
Year Built
- Built in 2004
Lot Details
- 1 Common Wall
- Landscaped with Trees
HOA Fees
- $295 Monthly HOA Fees
Parking
- 1 Car Detached Garage
Home Design
- Entry on the 3rd floor
- Brick Exterior Construction
- Slab Foundation
- Cement Siding
Interior Spaces
- 1,569 Sq Ft Home
- 1-Story Property
- Cathedral Ceiling
- Paddle Fans
- Great Room with Fireplace
- Combination Kitchen and Dining Room
Kitchen
- Electric Oven
- Microwave
- Dishwasher
- Disposal
Flooring
- Laminate
- Vinyl
Bedrooms and Bathrooms
- 3 Bedrooms
- Walk-In Closet
- 2 Full Bathrooms
Laundry
- Laundry on main level
- Washer and Dryer Hookup
Utilities
- Forced Air Heating and Cooling System
- Electric Water Heater
Listing and Financial Details
- Tax Lot 491509124063000500
- Assessor Parcel Number 491509124063000500
Community Details
Overview
- Association fees include laundry connection in unit, ground maintenance, snow removal
- Association Phone (317) 259-0383
- Mid-Rise Condominium
- Windslow Crossing Subdivision
- Property managed by Ardsley Management
Recreation
- Community Pool
Map
Home Values in the Area
Average Home Value in this Area
Property History
| Date | Event | Price | List to Sale | Price per Sq Ft | Prior Sale |
|---|---|---|---|---|---|
| 09/22/2025 09/22/25 | Price Changed | $189,000 | -5.5% | $120 / Sq Ft | |
| 09/15/2025 09/15/25 | For Sale | $199,900 | 0.0% | $127 / Sq Ft | |
| 09/05/2025 09/05/25 | Off Market | $199,900 | -- | -- | |
| 03/27/2025 03/27/25 | Price Changed | $199,900 | -4.8% | $127 / Sq Ft | |
| 03/05/2025 03/05/25 | For Sale | $210,000 | +31.3% | $134 / Sq Ft | |
| 09/24/2021 09/24/21 | Sold | $159,900 | 0.0% | $102 / Sq Ft | View Prior Sale |
| 08/03/2021 08/03/21 | Pending | -- | -- | -- | |
| 07/29/2021 07/29/21 | For Sale | $159,900 | +45.4% | $102 / Sq Ft | |
| 04/30/2018 04/30/18 | Sold | $110,000 | +0.9% | $70 / Sq Ft | View Prior Sale |
| 03/26/2018 03/26/18 | Pending | -- | -- | -- | |
| 03/20/2018 03/20/18 | For Sale | $109,000 | -- | $69 / Sq Ft |
Source: MIBOR Broker Listing Cooperative®
MLS Number: 22024967
- 6510 Jade Stream Ct Unit 208
- 6519 Jade Stream Ct Unit 310
- 6519 Jade Stream Ct Unit 104
- 6517 Emerald Hill Ct Unit 311
- 6525 Emerald Hill Ct Unit 309
- 6525 Emerald Hill Ct Unit 208
- 4925 Opal Ridge Ln Unit 309
- 6516 Emerald Hill Ct Unit 310
- 6533 Cobham Ln
- 5003 Amber Creek Place Unit 207
- 5019 Amber Creek Place
- 6239 Amber Creek Ln Unit 312
- 6230 Amberley Dr Unit U104
- 6037 Shallow Creek Ln
- 6028 Medina Spirit Dr
- 5202 Copper Ln
- 6328 Simien Rd
- 4407 Moss Ridge Ln
- 4249 Moss Ridge Ct
- 5431 Nathan Place
- 6810 Valley Ridge Dr
- 6024 Medina Spirit Dr
- 4025 Mi Casa Ave
- 7213 Sundance Dr
- 6412 Perry Pines Ct
- 7251 Windsor Lakes Dr
- 4424 Cardamon Ct
- 4405 Cardamon Ct
- 5500 Emerson Way
- 3920 Pinetop Dr
- 5140 Emerson Village Place
- 5821 Buck Rill Dr
- 5801 Somers Dr
- 5926 Buck Rill Dr
- 3612 Boxwood Dr
- 8035 Preidt Place
- 5530 Yucatan Dr
- 7925 Carlington Rd
- 7703 Janel Ct
- 4708 Whitview Ln
