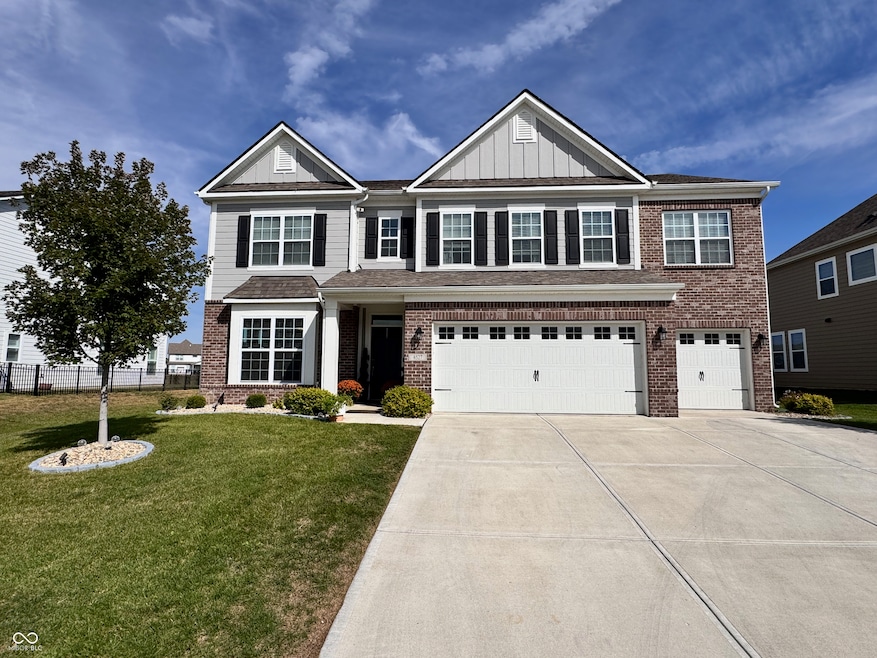6527 Gulfwood Dr Brownsburg, IN 46112
Estimated payment $3,410/month
Highlights
- Home fronts a pond
- View of Trees or Woods
- Double Oven
- White Lick Elementary School Rated A+
- Formal Dining Room
- 2 Car Attached Garage
About This Home
Welcome to this stunning 4-bedroom, 2.5-bath home in Brownsburg's desirable Sonora neighborhood! Built in 2022, this modern farmhouse style offers over 3,100 sq. ft. of living space with thoughtful design and stylish finishes throughout. Step inside to a dramatic 2-story foyer that leads into the open-concept great room with a cozy fireplace. The gourmet kitchen features stainless steel GE appliances, double ovens, cooktop, center island, and adjoining dining nook. A formal dining room and main-level den provide versatile spaces for entertaining or working from home. Upstairs, you'll find a spacious loft, convenient laundry, and four bedrooms, including a luxurious owner's suite with tray ceiling, spa-like shower, and walk-in closet. Enjoy outdoor living with a covered veranda and patio, perfect for relaxing or entertaining, or staring out at the beautiful view. Late nights at the fire pit making s'mores and memories. The 3-car garage provides plenty of parking and storage. Located in a quiet community with sidewalks and easy access to Brownsburg's top-rated schools, shopping, and dining. Move-in ready and beautifully maintained, this home is a must-see!
Home Details
Home Type
- Single Family
Est. Annual Taxes
- $4,990
Year Built
- Built in 2022
Lot Details
- 10,454 Sq Ft Lot
- Home fronts a pond
HOA Fees
- $67 Monthly HOA Fees
Parking
- 2 Car Attached Garage
Property Views
- Pond
- Woods
- Neighborhood
Home Design
- Brick Exterior Construction
- Slab Foundation
- Cement Siding
Interior Spaces
- 2-Story Property
- Tray Ceiling
- Paddle Fans
- Gas Log Fireplace
- Entrance Foyer
- Living Room with Fireplace
- Formal Dining Room
- Vinyl Flooring
Kitchen
- Eat-In Kitchen
- Breakfast Bar
- Double Oven
- Electric Cooktop
- Built-In Microwave
- Dishwasher
- Wine Cooler
- Disposal
Bedrooms and Bathrooms
- 4 Bedrooms
- Walk-In Closet
- Dual Vanity Sinks in Primary Bathroom
Laundry
- Laundry Room
- Laundry on upper level
- Dryer
- Washer
Outdoor Features
- Fire Pit
Schools
- Crossroads Elementary School
- Brownsburg East Middle School
- Brownsburg High School
Utilities
- Forced Air Heating and Cooling System
- Electric Water Heater
Community Details
- Association fees include insurance, maintenance
- Sonora Subdivision
- The community has rules related to covenants, conditions, and restrictions
Listing and Financial Details
- Tax Lot 94
- Assessor Parcel Number 320805250029000001
Map
Home Values in the Area
Average Home Value in this Area
Tax History
| Year | Tax Paid | Tax Assessment Tax Assessment Total Assessment is a certain percentage of the fair market value that is determined by local assessors to be the total taxable value of land and additions on the property. | Land | Improvement |
|---|---|---|---|---|
| 2024 | $4,990 | $489,000 | $72,400 | $416,600 |
| 2023 | $4,797 | $469,700 | $68,900 | $400,800 |
| 2022 | $100 | $600 | $600 | $0 |
Property History
| Date | Event | Price | Change | Sq Ft Price |
|---|---|---|---|---|
| 09/09/2025 09/09/25 | For Sale | $549,500 | +5.0% | $159 / Sq Ft |
| 09/01/2022 09/01/22 | Sold | $523,305 | 0.0% | $165 / Sq Ft |
| 04/20/2022 04/20/22 | Pending | -- | -- | -- |
| 04/13/2022 04/13/22 | Price Changed | $523,305 | +0.1% | $165 / Sq Ft |
| 04/13/2022 04/13/22 | For Sale | $523,000 | -- | $165 / Sq Ft |
Source: MIBOR Broker Listing Cooperative®
MLS Number: 22061845
APN: 32-08-05-250-029.000-001
- 8915 E County Road 400 N
- 3747 Bellmore Dr
- 3717 Bellmore Dr
- 1686 Cape Hatteras Trail
- 8542 Goldfinch Rd
- 3883 Wren Dr
- T-1647 Wren Plan at Talon Woods - Townhomes
- T-1414 Ezra Plan at Talon Woods - Townhomes
- T-1356 Piper Plan at Talon Woods - Townhomes
- T-1415 Adler Plan at Talon Woods - Townhomes
- Bria Plan at Talon Woods - Townhomes
- 8568 Goldfinch Rd
- 3959 Wren Dr
- 3921 Wren Dr
- 3947 Wren Dr
- 1844 Creekside Dr
- 338 Clear Branch Dr
- 301 Rapid Rill Ln
- 1150 Woodridge
- 270 Rapid Rill Ln
- 1650 Gross Point Pass
- 1777 Woodstock Dr
- 1065 Hornaday Rd
- 11 Atherton Ct
- 2069 Fullwood Dr
- 1932 Odell St
- 2666 Kilmurray Dr
- 9906 Runway Dr Unit 2557-304.1410624
- 9906 Runway Dr Unit 2549-208.1410625
- 9906 Runway Dr Unit 2549-308.1410623
- 9906 Runway Dr Unit 2557-204.1410626
- 9906 Runway Dr Unit 2569-208.1406290
- 9906 Runway Dr Unit 2569-308.1406292
- 9906 Runway Dr Unit 2575-306.1406289
- 9906 Runway Dr Unit 2567-202.1406253
- 9906 Runway Dr Unit 2573-305.1406294
- 9906 Runway Dr Unit 2573-304.1406291
- 9906 Runway Dr Unit 2569-301.1406293
- 9906 Runway Dr Unit 2571-203.1406287
- 9906 Runway Dr Unit 2569-101.1406254







