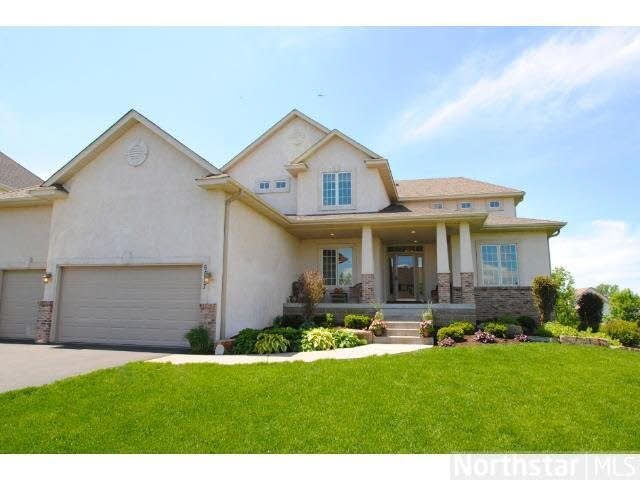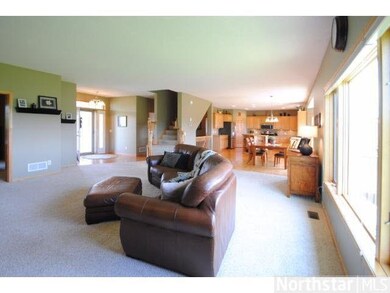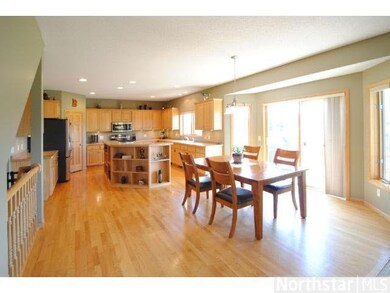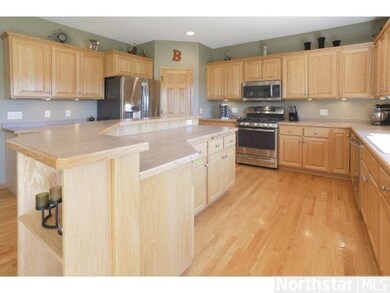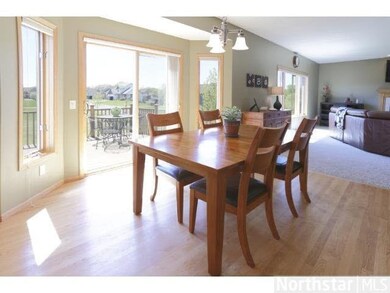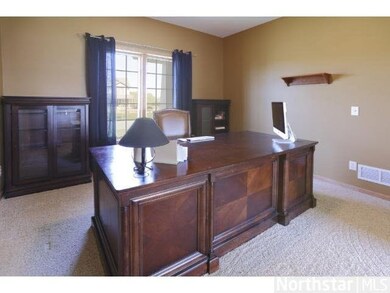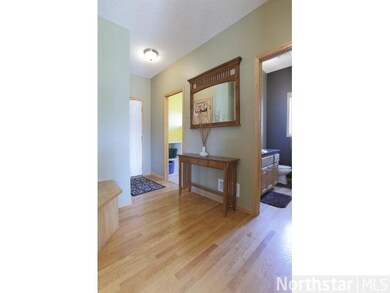
Highlights
- Deck
- Wood Flooring
- Breakfast Area or Nook
- Centerville Elementary School Rated A-
- Corner Lot
- Formal Dining Room
About This Home
As of May 2023Exceptionally well maintained 5 BR/4 bath home in the great Stoneybrook neighborhood. 4 BRS on 1 lvl, large open floor plan featuring 2 frplcs, walk in closets, new appls, hardwood flrs, extensive landscaping + more! Located near miles of trails/parks.
Last Agent to Sell the Property
Shannon McDonough
Keller Williams Premier Realty Listed on: 05/23/2014
Co-Listed By
Angela Hames
Keller Williams Premier Realty
Last Buyer's Agent
Tony Johannes
RE/MAX Results
Home Details
Home Type
- Single Family
Est. Annual Taxes
- $5,638
Year Built
- Built in 2004
Lot Details
- 0.4 Acre Lot
- Lot Dimensions are 118x158x98
- Corner Lot
- Sprinkler System
Home Design
- Brick Exterior Construction
- Asphalt Shingled Roof
- Metal Siding
- Stucco Exterior
Interior Spaces
- 2-Story Property
- Woodwork
- Ceiling Fan
- Gas Fireplace
- Formal Dining Room
- Open Floorplan
Kitchen
- Breakfast Area or Nook
- Eat-In Kitchen
- Range
- Microwave
- Dishwasher
- Disposal
Flooring
- Wood
- Tile
Bedrooms and Bathrooms
- 5 Bedrooms
- Walk-In Closet
- Primary Bathroom is a Full Bathroom
- Bathroom on Main Level
Laundry
- Dryer
- Washer
Finished Basement
- Walk-Out Basement
- Basement Fills Entire Space Under The House
- Sump Pump
- Drain
- Block Basement Construction
- Basement Window Egress
Parking
- 3 Car Attached Garage
- Driveway
Eco-Friendly Details
- Air Exchanger
Outdoor Features
- Access to stream, creek or river
- Deck
- Patio
- Porch
Utilities
- Forced Air Heating and Cooling System
- Water Softener is Owned
Listing and Financial Details
- Assessor Parcel Number 273122410020
Ownership History
Purchase Details
Home Financials for this Owner
Home Financials are based on the most recent Mortgage that was taken out on this home.Purchase Details
Home Financials for this Owner
Home Financials are based on the most recent Mortgage that was taken out on this home.Purchase Details
Home Financials for this Owner
Home Financials are based on the most recent Mortgage that was taken out on this home.Similar Homes in Hugo, MN
Home Values in the Area
Average Home Value in this Area
Purchase History
| Date | Type | Sale Price | Title Company |
|---|---|---|---|
| Deed | $575,000 | -- | |
| Quit Claim Deed | -- | Lendserv National Title & In | |
| Warranty Deed | $375,000 | Titlesmart Inc |
Mortgage History
| Date | Status | Loan Amount | Loan Type |
|---|---|---|---|
| Open | $431,250 | New Conventional | |
| Previous Owner | $342,000 | Adjustable Rate Mortgage/ARM | |
| Previous Owner | $337,500 | New Conventional | |
| Previous Owner | $250,000 | New Conventional | |
| Previous Owner | $341,000 | New Conventional | |
| Previous Owner | $348,000 | New Conventional |
Property History
| Date | Event | Price | Change | Sq Ft Price |
|---|---|---|---|---|
| 05/30/2023 05/30/23 | Sold | $575,000 | 0.0% | $138 / Sq Ft |
| 04/18/2023 04/18/23 | Pending | -- | -- | -- |
| 04/18/2023 04/18/23 | For Sale | $575,000 | +53.3% | $138 / Sq Ft |
| 07/21/2014 07/21/14 | Sold | $375,000 | -6.0% | $97 / Sq Ft |
| 06/23/2014 06/23/14 | Pending | -- | -- | -- |
| 05/23/2014 05/23/14 | For Sale | $399,000 | -- | $104 / Sq Ft |
Tax History Compared to Growth
Tax History
| Year | Tax Paid | Tax Assessment Tax Assessment Total Assessment is a certain percentage of the fair market value that is determined by local assessors to be the total taxable value of land and additions on the property. | Land | Improvement |
|---|---|---|---|---|
| 2025 | $6,999 | $589,000 | $124,800 | $464,200 |
| 2024 | $6,999 | $569,800 | $118,800 | $451,000 |
| 2023 | $6,816 | $601,300 | $121,900 | $479,400 |
| 2022 | $6,700 | $596,600 | $109,800 | $486,800 |
| 2021 | $6,658 | $515,200 | $84,200 | $431,000 |
| 2020 | $6,238 | $500,700 | $93,600 | $407,100 |
| 2019 | $6,124 | $451,000 | $89,700 | $361,300 |
| 2018 | $5,582 | $418,100 | $0 | $0 |
| 2014 | -- | $350,100 | $100,700 | $249,400 |
Agents Affiliated with this Home
-

Seller's Agent in 2023
Tony Johannes
RE/MAX Results
(612) 386-7349
1 in this area
45 Total Sales
-

Buyer's Agent in 2023
Brooke Boss
Keller Williams Select Realty
(651) 366-2133
5 in this area
146 Total Sales
-
S
Seller's Agent in 2014
Shannon McDonough
Keller Williams Premier Realty
-
A
Seller Co-Listing Agent in 2014
Angela Hames
Keller Williams Premier Realty
Map
Source: REALTOR® Association of Southern Minnesota
MLS Number: 4623637
APN: 27-31-22-41-0020
- 6469 Pheasant Hills Dr
- 6631 Sherman Lake Rd
- 1554 Holly Dr E
- 1401 Pheasant Hills Dr
- 1469 Sherman Lake Rd
- 6831 Centerville Rd
- 1681 Hunters Trail
- 1989 Birch St
- 6664 Heritage Ave
- 1833 Partridge Place
- 1988 Norma Way
- 1115 S Trappers Crossing
- 6961 Meadow Ct
- 6543 Black Duck Dr S
- 6913 Sumac Ct
- 6246 Otter Lake Rd
- 6626 Red Birch Ct
- 1749 Heritage St
- 6609 Red Birch Ct
- 2142 Dogwood St
