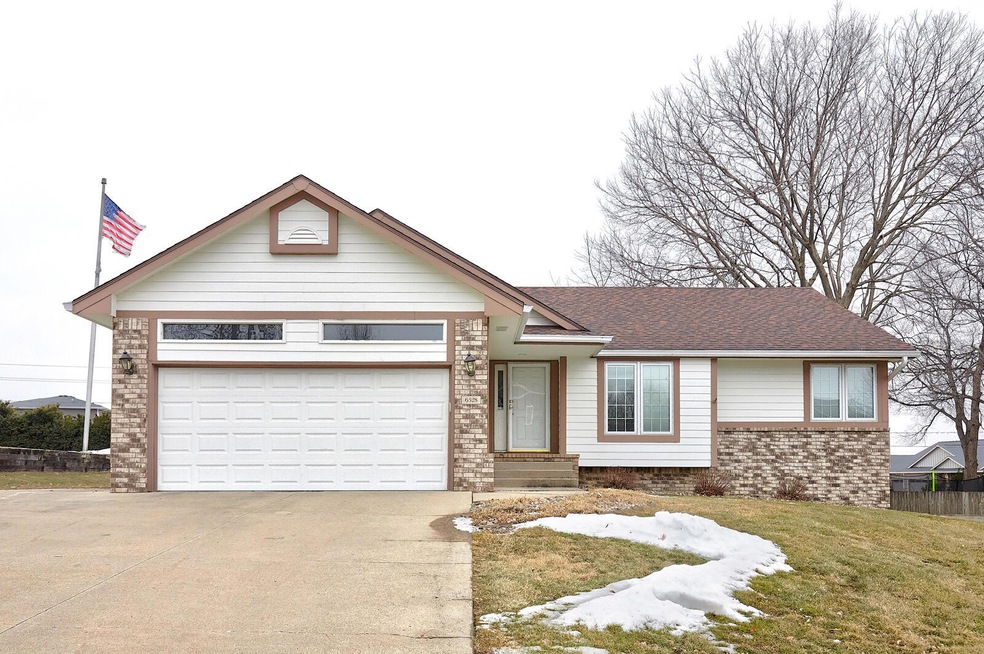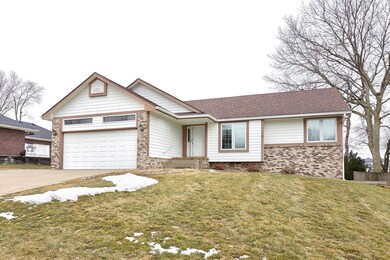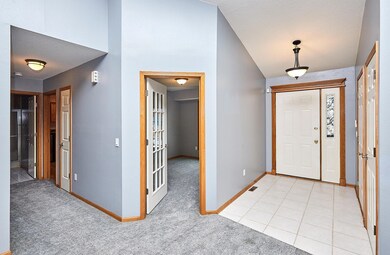
6528 Bradford Dr West Des Moines, IA 50266
Estimated Value: $342,000 - $386,769
About This Home
As of March 2022Wonderful, West Des Moines ranch in a highly desired area! Enjoy convenient living with plenty of restaurants and stores nearby. The main floor features 3 bedrooms, including the primary bedroom with a 3/4 bath. There is an additional 3/4 bathroom on the main floor. Main floor laundry, washer and dryer included (additional laundry hookups off of the kitchen). The kitchen opens up to the large living area and hosts a great space for a dining room table and a nice breakfast bar. The kitchen also accesses the recently enlarged oversized deck and backyard making an excellent spot for entertaining. In the basement, you will find the 4th bedroom and full bathroom. The basement has a big, open area for an additional living area, rec room, or den. Bonus features include: new high-end Pella windows on the main, new roof, fresh paint, newer stainless steel appliances, a newer a/c, and furnace (2014).
Home Details
Home Type
Single Family
Est. Annual Taxes
$5,192
Year Built
2000
Lot Details
0
Listing Details
- Property Sub Type: Single Family Residence
- Prop. Type: Residential
- Lot Size Acres: 0.25
- Road Surface Type: Hard Surface
- Directions: Follow Ashworth Rd to 65th St, turn South onto 65th St, take the next left onto Bradford Dr and home will be on the left side of the road.
- Above Grade Finished Sq Ft: 1544.0
- Architectural Style: 1 Story
- Garage Yn: Yes
- Year Built: 2000
- Appliances Microwave: Yes
- Appliances Refrigerators: Yes
- Appliances Dryer: Yes
- Washers: Yes
- Special Features: None
Interior Features
- Appliances: Dishwasher, Disposal, Dryer, Microwave, Range, Refrigerator, Washer
- Has Basement: Full, Sump Pump
- Full Bathrooms: 1
- Three Quarter Bathrooms: 2
- Total Bedrooms: 4
- Below Grade Sq Ft: 800.0
- Flooring: Carpet
- Interior Amenities: Ceiling Fan(s)
- Basement:Full2: Yes
- Appliances Dishwasher: Yes
- Appliances Range: Yes
- Features:Main Floor Bedroom: Yes
- Fireplace:Electric11: Yes
Exterior Features
- Foundation Details: Poured
- Patio And Porch Features: Deck-Wood
Garage/Parking
- General Information:Garage Type2: Attached
- General Information:Garage Capacity: 2 Car
Utilities
- Laundry Features: Main Level
- Cooling: Central Air
- Cooling Y N: Yes
- Heating: Forced Air, Natural Gas
- Heating Yn: Yes
- Sewer: Public Sewer
- Water Source: Public
- Heating:Natural Gas: Yes
- Heating:Forced Air: Yes
Schools
- Junior High Dist: Waukee
Lot Info
- Lot Size Sq Ft: 10849.0
- Parcel #: 1601451019
- Zoning: Res
- ResoLotSizeUnits: SquareFeet
Ownership History
Purchase Details
Home Financials for this Owner
Home Financials are based on the most recent Mortgage that was taken out on this home.Similar Homes in West Des Moines, IA
Home Values in the Area
Average Home Value in this Area
Purchase History
| Date | Buyer | Sale Price | Title Company |
|---|---|---|---|
| Nixon Clifford P | $162,500 | None Listed On Document |
Mortgage History
| Date | Status | Borrower | Loan Amount |
|---|---|---|---|
| Open | Nixon Clifford P | $312,000 | |
| Previous Owner | Voyna Nancy A | $300,000 | |
| Previous Owner | Voyna Jerry W | $173,600 | |
| Previous Owner | Voyna Jerry W | $164,000 |
Property History
| Date | Event | Price | Change | Sq Ft Price |
|---|---|---|---|---|
| 03/28/2022 03/28/22 | Sold | $325,000 | +1.6% | $210 / Sq Ft |
| 02/17/2022 02/17/22 | Pending | -- | -- | -- |
| 02/17/2022 02/17/22 | For Sale | $319,900 | -- | $207 / Sq Ft |
Tax History Compared to Growth
Tax History
| Year | Tax Paid | Tax Assessment Tax Assessment Total Assessment is a certain percentage of the fair market value that is determined by local assessors to be the total taxable value of land and additions on the property. | Land | Improvement |
|---|---|---|---|---|
| 2023 | $5,192 | $332,370 | $65,000 | $267,370 |
| 2022 | $4,904 | $289,500 | $65,000 | $224,500 |
| 2021 | $4,904 | $277,370 | $55,000 | $222,370 |
| 2020 | $4,682 | $257,140 | $55,000 | $202,140 |
| 2019 | $4,460 | $257,140 | $55,000 | $202,140 |
| 2018 | $4,460 | $234,310 | $50,000 | $184,310 |
| 2017 | $4,370 | $234,310 | $50,000 | $184,310 |
| 2016 | $4,260 | $224,310 | $40,000 | $184,310 |
| 2015 | $4,134 | $224,310 | $0 | $0 |
| 2014 | $4,012 | $224,310 | $0 | $0 |
Agents Affiliated with this Home
-
Jason Mickelson

Seller's Agent in 2022
Jason Mickelson
CENTURY 21 SIGNATURE-Ames
(515) 290-5859
3 in this area
344 Total Sales
-
M
Buyer's Agent in 2022
Member Non
CENTRAL IOWA BOARD OF REALTORS
Map
Source: Central Iowa Board of REALTORS®
MLS Number: 59402
APN: 16-01-451-019
- 6531 Bradford Dr
- 980 65th St
- 989 65th St
- 943 65th St
- 950 67th St Unit 321
- 1045 68th St Unit 2
- 1030 68th St Unit 8
- 6562 Center St
- 1020 68th St Unit 4
- 6800 Ashworth Rd Unit 602
- 1205 65th Place
- 6855 Woodland Ave Unit 1203
- 6855 Woodland Ave Unit 608
- 6204 Aspen Dr
- 6178 Aspen Dr
- 681 63rd St
- 1228 64th St
- 5909 Brookview Dr
- 645 65th Place Unit 131
- 645 65th Place Unit 188
- 6528 Bradford Dr
- 6540 Bradford Dr
- 6516 Bradford Dr
- 6552 Bradford Dr
- 6504 Bradford Dr
- 6519 Bradford Dr
- 6539 Bradford Dr
- 6547 Bradford Dr
- 6507 Bradford Dr
- 997 66th St
- 6564 Bradford Dr
- 994 65th St
- 6569 Bradford Dr
- 6530 Orchard Dr
- 6518 Orchard Dr
- 6542 Orchard Dr
- 6576 Bradford Dr
- 983 66th St
- 6506 Orchard Dr
- 1003 65th St






