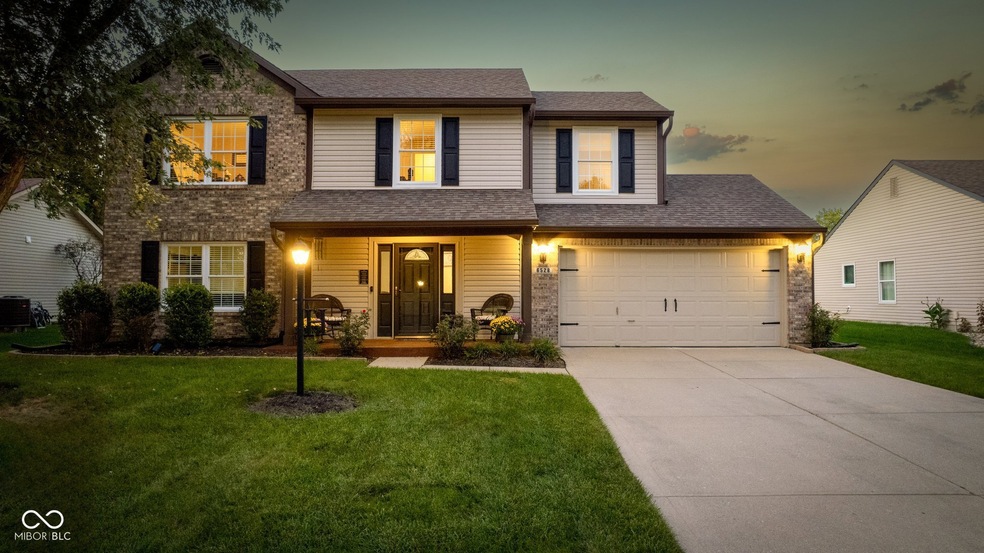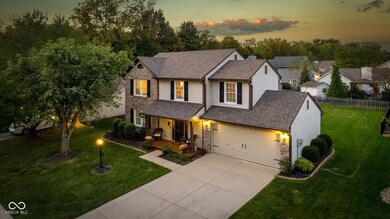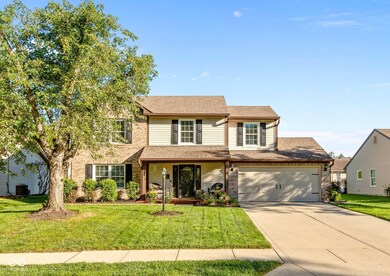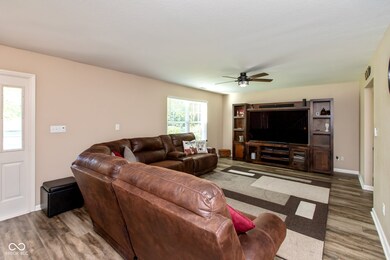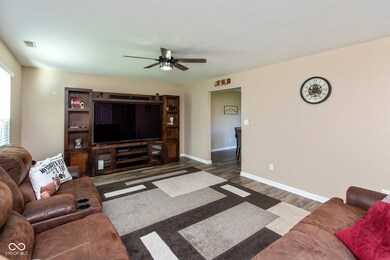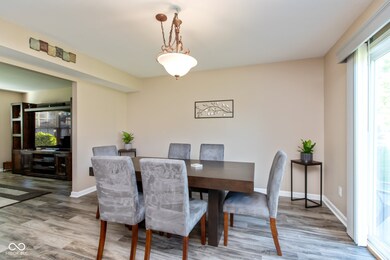
6528 Quail Run Fishers, IN 46038
Highlights
- Mature Trees
- Vaulted Ceiling
- Covered patio or porch
- Harrison Parkway Elementary School Rated A
- Traditional Architecture
- 2 Car Attached Garage
About This Home
As of November 2024Welcome to this beautiful 4-bedroom, 2.5-bathroom home. As you step through the front door, you'll immediately notice the spacious living area, flooded with natural light and accented by the sleek, new luxury vinyl plank water proof flooring that spans the entire main level. The heart of the home is the kitchen, which features ample cabinet storage, a convenient island for meal prep, and a dedicated dining space. Sliding glass doors lead directly to the backyard concrete patio, seamlessly connecting indoor and outdoor living. The kitchen comes equipped with updated top of the line stainless steel appliances. Upstairs, you'll find premium carpet and padding installed throughout the entire upper level, providing a soft and luxurious feel underfoot. The master suite is truly a retreat, complete with a garden whirlpool tub and infrared heat lamp, perfect for unwinding after a long day. In addition to the relaxing bath, the master also features powered sun-blocking shades, offering both privacy and comfort. Three additional generously sized bedrooms are located on this level and additional full bathroom, providing plenty of space for family members or guests. Additional upgrades to this home include new windows (installed in 2022), a new hot water heater (2023), and a brand-new water softener (2024). The attached 2-car garage is fully insulated, finished, and complete with durable epoxy flooring and slat board. Additionally, the reverse osmosis filtration system ensures clean, high-quality drinking water straight from the tap. Outside, the professionally maintained lawn and landscaping provide beautiful curb appeal. The beautifully landscaped backyard features a spacious concrete patio, ideal for outdoor dining, BBQs, or simply relaxing in your private oasis. A large shed offers plenty of storage for gardening tools, lawn equipment, or seasonal decorations. This home truly offers a combination of style, comfort, and thoughtful updates, making it a rare find!
Last Agent to Sell the Property
F.C. Tucker Company Brokerage Email: Toprltor@yahoo.com License #RB14021676

Co-Listed By
F.C. Tucker Company Brokerage Email: Toprltor@yahoo.com License #RB14052174
Home Details
Home Type
- Single Family
Est. Annual Taxes
- $2,232
Year Built
- Built in 1996
Lot Details
- 9,148 Sq Ft Lot
- Mature Trees
HOA Fees
- $24 Monthly HOA Fees
Parking
- 2 Car Attached Garage
Home Design
- Traditional Architecture
- Slab Foundation
- Vinyl Siding
Interior Spaces
- 2-Story Property
- Woodwork
- Vaulted Ceiling
- Vinyl Clad Windows
- Entrance Foyer
- Combination Kitchen and Dining Room
- Fire and Smoke Detector
- Laundry on main level
Kitchen
- Eat-In Kitchen
- Electric Oven
- Built-In Microwave
- Dishwasher
- Kitchen Island
- Disposal
Flooring
- Carpet
- Vinyl Plank
Bedrooms and Bathrooms
- 4 Bedrooms
- Walk-In Closet
Attic
- Attic Access Panel
- Pull Down Stairs to Attic
Outdoor Features
- Covered patio or porch
- Shed
- Storage Shed
Schools
- New Britton Elementary School
- Riverside Junior High
- Riverside Intermediate School
Utilities
- Forced Air Heating System
- Heat Pump System
- Electric Water Heater
- Water Purifier
Community Details
- Association fees include maintenance, parkplayground, management, snow removal
- Association Phone (317) 706-1706
- Wildwood Estates Subdivision
- Property managed by Armour Property Managment
- The community has rules related to covenants, conditions, and restrictions
Listing and Financial Details
- Legal Lot and Block 119 / 2
- Assessor Parcel Number 291403201035000006
- Seller Concessions Not Offered
Map
Home Values in the Area
Average Home Value in this Area
Property History
| Date | Event | Price | Change | Sq Ft Price |
|---|---|---|---|---|
| 11/22/2024 11/22/24 | Sold | $349,900 | 0.0% | $192 / Sq Ft |
| 11/01/2024 11/01/24 | Pending | -- | -- | -- |
| 10/22/2024 10/22/24 | Price Changed | $349,900 | -1.4% | $192 / Sq Ft |
| 10/14/2024 10/14/24 | Price Changed | $354,900 | -1.4% | $195 / Sq Ft |
| 10/04/2024 10/04/24 | For Sale | $359,900 | +63.6% | $198 / Sq Ft |
| 03/25/2019 03/25/19 | Sold | $220,000 | -2.2% | $121 / Sq Ft |
| 01/21/2019 01/21/19 | Pending | -- | -- | -- |
| 01/15/2019 01/15/19 | For Sale | $225,000 | +18.4% | $124 / Sq Ft |
| 03/31/2017 03/31/17 | Sold | $190,000 | -5.0% | $104 / Sq Ft |
| 03/22/2017 03/22/17 | Pending | -- | -- | -- |
| 03/16/2017 03/16/17 | For Sale | $199,900 | -- | $110 / Sq Ft |
Tax History
| Year | Tax Paid | Tax Assessment Tax Assessment Total Assessment is a certain percentage of the fair market value that is determined by local assessors to be the total taxable value of land and additions on the property. | Land | Improvement |
|---|---|---|---|---|
| 2024 | $2,495 | $289,300 | $84,000 | $205,300 |
| 2023 | $2,495 | $277,700 | $66,000 | $211,700 |
| 2022 | $2,232 | $241,300 | $66,000 | $175,300 |
| 2021 | $2,023 | $223,300 | $65,800 | $157,500 |
| 2020 | $1,786 | $206,200 | $65,800 | $140,400 |
| 2019 | $1,496 | $186,400 | $36,400 | $150,000 |
| 2018 | $3,981 | $171,500 | $36,400 | $135,100 |
| 2017 | $5,970 | $167,700 | $36,400 | $131,300 |
| 2016 | $3,844 | $168,200 | $36,400 | $131,800 |
| 2014 | $3,391 | $157,700 | $36,400 | $121,300 |
| 2013 | $3,391 | $149,500 | $36,400 | $113,100 |
Mortgage History
| Date | Status | Loan Amount | Loan Type |
|---|---|---|---|
| Previous Owner | $220,000 | VA | |
| Previous Owner | $108,100 | Fannie Mae Freddie Mac | |
| Previous Owner | $111,750 | Purchase Money Mortgage |
Deed History
| Date | Type | Sale Price | Title Company |
|---|---|---|---|
| Warranty Deed | -- | Chicago Title | |
| Warranty Deed | $349,900 | Chicago Title | |
| Warranty Deed | -- | None Available | |
| Warranty Deed | -- | None Available | |
| Quit Claim Deed | -- | -- |
Similar Homes in Fishers, IN
Source: MIBOR Broker Listing Cooperative®
MLS Number: 22005128
APN: 29-14-03-201-035.000-006
- 11249 Tall Trees Dr
- 11598 Wilderness Trail
- 10920 Gate Cir
- 6410 E 106th St
- 615 Conner Creek Dr
- 622 Conner Creek Dr
- 10775 Northhampton Dr
- 582 Conner Creek Dr
- 6174 Bristlecone Dr
- 10485 Alderwood Ct
- 10246 Eller Creek Dr
- 6075 Bristlecone Dr
- 7110 Koldyke Dr
- 6195 Woodmill Dr
- 6083 White Birch Dr
- 315 Heritage Ct
- 11921 Westwood Dr
- 676 Sunblest Blvd
- 7621 Forest Dr
- 5861 Dawnwood Dr
