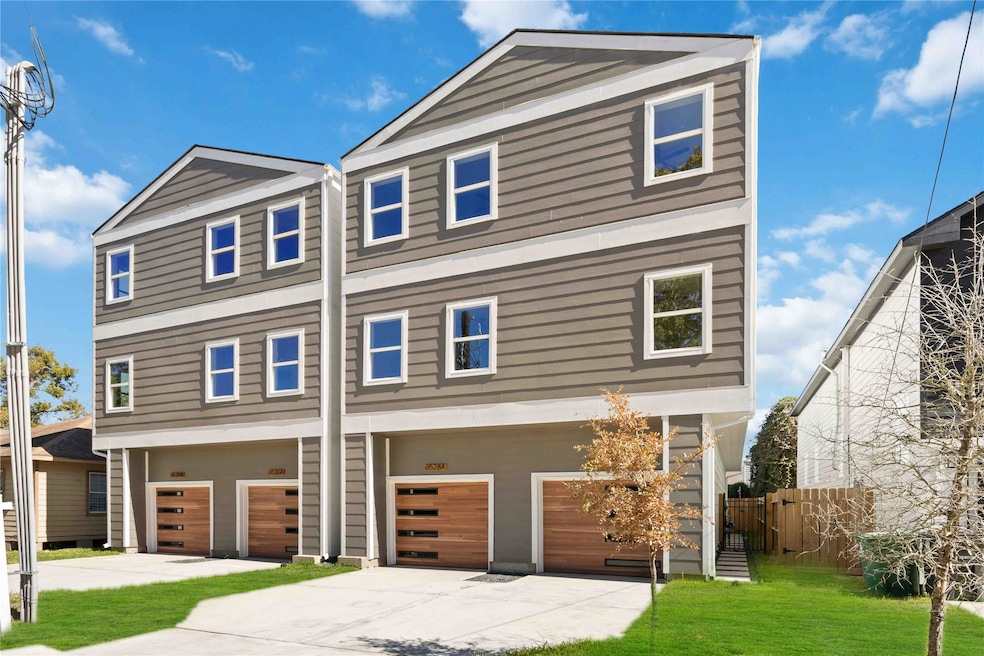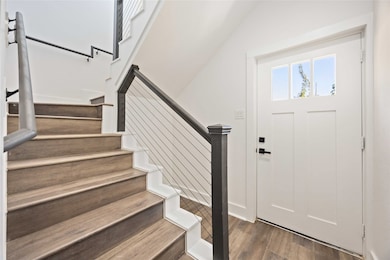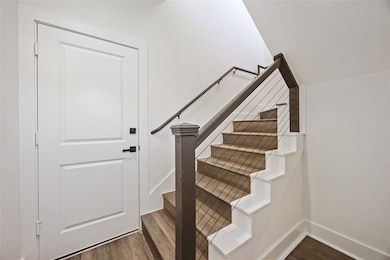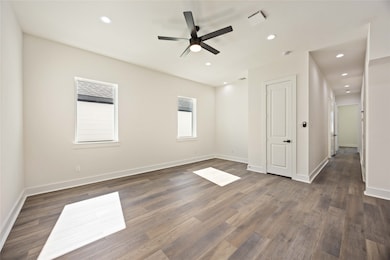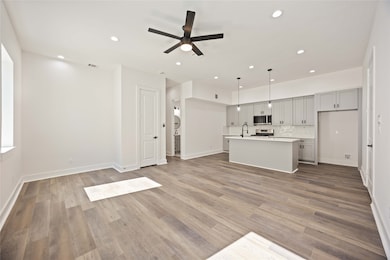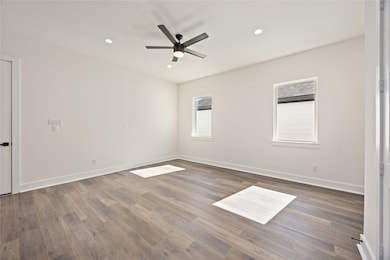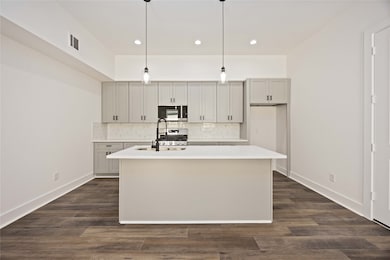6528 Tuskegee St Unit A Houston, TX 77091
Acres Homes Neighborhood
3
Beds
2
Baths
1,984
Sq Ft
3,001
Sq Ft Lot
Highlights
- Contemporary Architecture
- Central Heating and Cooling System
- Carpet
- 1 Car Attached Garage
- Ceiling Fan
About This Home
This modern 3-bedroom, 2-bath duplex is thoughtfully designed for contemporary living, featuring sleek finishes, stylish fixtures, and soft-close cabinetry throughout. Enjoy convenient access to I-45 and 610, providing an easy commute to Downtown Houston, the Medical Center, and The Woodlands. Schedule your tour today and discover all that this beautiful home has to offer!
Property Details
Home Type
- Multi-Family
Year Built
- Built in 2024
Lot Details
- 3,001 Sq Ft Lot
- Cleared Lot
Parking
- 1 Car Attached Garage
Home Design
- Duplex
- Contemporary Architecture
Interior Spaces
- 1,984 Sq Ft Home
- 3-Story Property
- Ceiling Fan
- Fire and Smoke Detector
- Washer and Gas Dryer Hookup
Kitchen
- Gas Oven
- Gas Cooktop
- Microwave
- Dishwasher
Flooring
- Carpet
- Laminate
Bedrooms and Bathrooms
- 3 Bedrooms
- 2 Full Bathrooms
Schools
- Highland Heights Elementary School
- Williams Middle School
- Washington High School
Utilities
- Central Heating and Cooling System
- Heating System Uses Gas
Listing and Financial Details
- Property Available on 11/5/25
- Long Term Lease
Community Details
Overview
- Highland Heights Subdivision
Pet Policy
- Call for details about the types of pets allowed
- Pet Deposit Required
Map
Source: Houston Association of REALTORS®
MLS Number: 38837612
Nearby Homes
- 1004 Tuskegee St
- 1011 Tuskegee St
- 1010 Tuskegee St
- 1008 Tuskegee St
- 1009 Tuskegee St
- 1002 Tuskegee St
- 0 Adolph Dr
- 6303 Tuskegee St
- 1027 Adolph Dr
- 6402 Tuskegee St
- 6302 Tuskegee St
- 964 Garapan St
- 968 Garapan St
- 5941 Tuskegee St
- 1040 Homer St Unit B
- 6130 Wheatley St
- 0 De Soto St
- 6707 Knox St
- 6510 Tuskegee St
- 6524 Couch St
- 6530 Tuskegee St Unit A
- 951 Elkhart St
- 879 Rachel St Unit E
- 6012 Knox St
- 955 Elkhart St Unit B
- 955 Elkhart St Unit A
- 6404 Highland Pine Ln
- 1058 Mansfield St
- 861 Rachel St Unit D
- 859 Rachel St Unit F
- 904 Mansfield St
- 6538 Cohn St
- 846 Elkhart St Unit B
- 847 Rachel St Unit D
- 847 Rachel St Unit E
- 6804 Arabella St Unit A
- 835 Rachel St
- 835 Elkhart St
- 6623 Cohn St
- 6502 W Montgomery Rd
