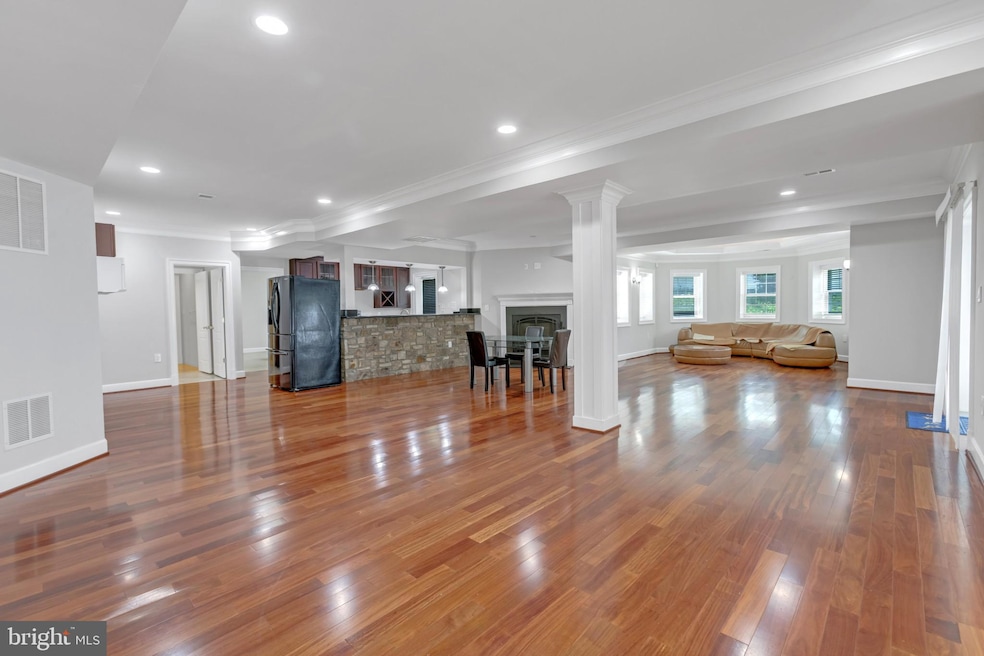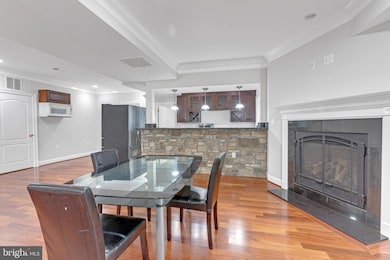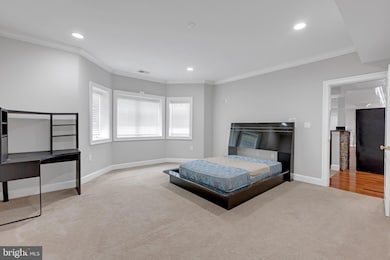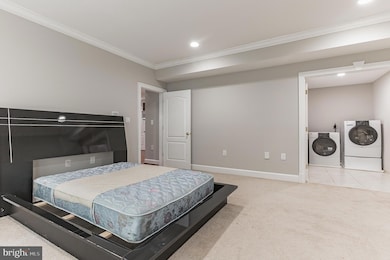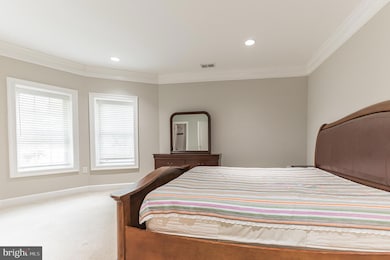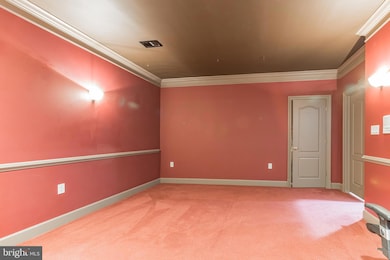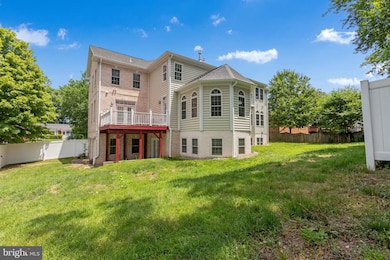6529 Fairlawn Dr Unit B McLean, VA 22101
Highlights
- Colonial Architecture
- Wood Flooring
- Fireplace
- Kent Gardens Elementary School Rated A
- No HOA
- Wet Bar
About This Home
Spacious 3-Bedroom Private Apartment in Luxury McLean Estate Located in a prestigious McLean neighborhood, this beautifully finished 3-bedroom, 2-bath apartment offers upscale living with exceptional privacy. Situated on the lower level of a custom estate home, this unit features its own private entrance—ideal for those seeking comfort and convenience in a serene setting. Inside, you’ll find a full-sized kitchen with ample cabinet and counter space, a large open-concept living and dining area, and a cozy fireplace—perfect for relaxing or entertaining. Enjoy hardwood floors throughout, an in-unit washer and dryer, and your own dedicated home theater room for the ultimate movie nights. All three bedrooms are generously sized with excellent closet space. Option to rent partially furnished is available. Tucked away on a quiet, tree-lined street with easy access to major commuter routes, shopping, dining, and top-rated Fairfax County schools, this unique rental offers a rare opportunity to enjoy luxury living in one of Northern Virginia’s most sought-after communities. Schedule your private showing today!
Listing Agent
(301) 706-3388 gregford@jpar.net JPAR Preferred Properties License #0225074400 Listed on: 07/06/2025

Home Details
Home Type
- Single Family
Est. Annual Taxes
- $33,718
Year Built
- Built in 2008
Lot Details
- 0.33 Acre Lot
- Vinyl Fence
- Back Yard Fenced
- Property is zoned R3
Home Design
- Colonial Architecture
- Brick Exterior Construction
- Slab Foundation
Interior Spaces
- 3,500 Sq Ft Home
- Property has 1 Level
- Wet Bar
- Fireplace
- Window Treatments
Kitchen
- Built-In Oven
- Gas Oven or Range
- Built-In Microwave
- Extra Refrigerator or Freezer
Flooring
- Wood
- Carpet
- Ceramic Tile
Bedrooms and Bathrooms
- 3 Main Level Bedrooms
- 2 Full Bathrooms
Laundry
- Dryer
- Front Loading Washer
Basement
- Walk-Out Basement
- Natural lighting in basement
Parking
- 1 Parking Space
- 1 Driveway Space
- On-Street Parking
Utilities
- Forced Air Heating and Cooling System
- Natural Gas Water Heater
Listing and Financial Details
- Residential Lease
- Security Deposit $4,560
- Tenant pays for all utilities
- No Smoking Allowed
- 12-Month Min and 24-Month Max Lease Term
- Available 7/15/25
- Assessor Parcel Number 0304 25 0010
Community Details
Overview
- No Home Owners Association
- El Nido Estates Subdivision
Pet Policy
- No Pets Allowed
Map
Source: Bright MLS
MLS Number: VAFX2254438
APN: 0304-25-0010
- 6529 Fairlawn Dr
- 1712 Dalewood Place
- 6603 Byrnes Dr
- 6514 Byrnes Dr
- 1730 Barbee St
- 1710 Dalewood Place
- 6613 Chesterfield Ave
- 6434 Noble Dr
- 1623 Dempsey St
- 6424 Divine St
- 1904 Lamson Place
- 1616 6th Place
- 1616 6th Lot D and C Place
- 6511 Ivy Hill Dr
- 1601 Wrightson Dr
- 6330 Cross St
- 2005 Highboro Way
- 6816 Dean Dr
- 1705 East Ave
- 1707 Westmoreland St
- 6529 Fairlawn Dr
- 6527 Ivy Hill Dr
- 6513 Old Dominion Dr
- 1714 Fairview Ave
- 2003 Mayfair Mclean Ct
- 1606 Simmons Ct Unit Basement Unit in Mclean
- 1606 Simmons Ct
- 6926 Tyndale St
- 6503 Machodoc Ct
- 1423 Mclean Mews Ct
- 2100 Glenn Spring Ct
- 1535 Candlewick Ct
- 6634 Brawner St
- 7107 Tyndale St
- 6124 Old Dominion Dr
- 7114 Xavier Ct
- 1312 Kurtz Rd
- 1726 Baldwin Dr
- 1501 Audmar Dr
- 6800 Fleetwood Rd Unit 905
