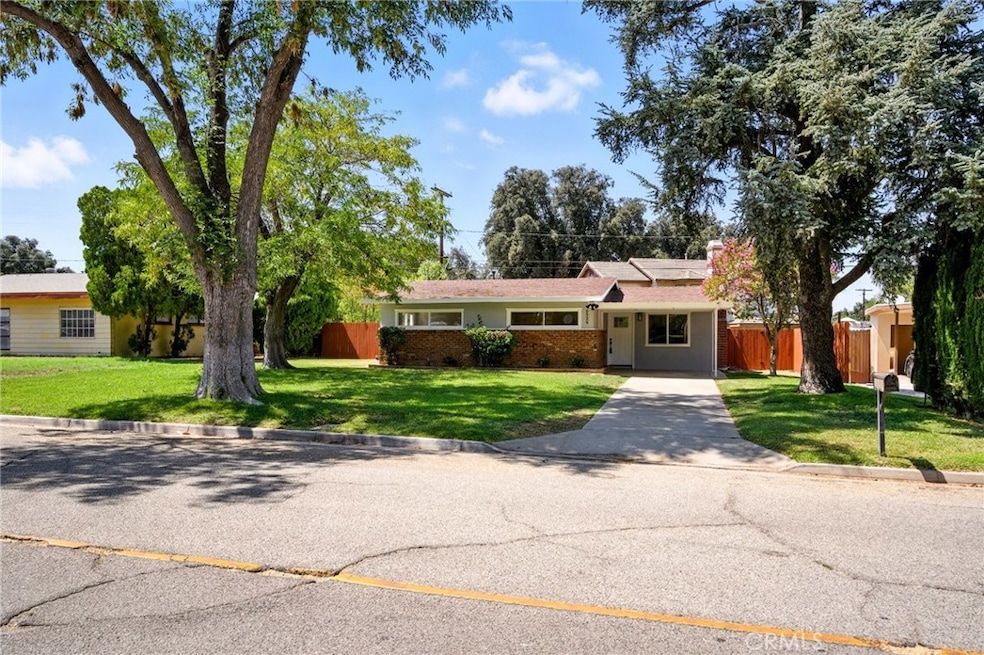6529 Marguerita Ave Riverside, CA 92506
Victoria NeighborhoodEstimated payment $2,997/month
Highlights
- Updated Kitchen
- Great Room with Fireplace
- Private Yard
- Midcentury Modern Architecture
- Quartz Countertops
- No HOA
About This Home
Welcome to 6529 Marguerita Ave, a stunning remodeled Mid Century modern nestled in a highly desirable Riverside Neighborhood. This Turnkey two bedroom one bath home offers 1,038 sq ft of stylish living space on a spacious 6,970 sq. ft. Homesite. Enjoy a brand new Kitchen featuring quartz countertops, white shaker cabinetry and all New Smart Appliances. Recent enhancements including new LVP plank flooring, LED lighting, ceiling fan outlets and fresh interior and exterior paint. Comfort is ensured year round with brand new mini-split A/C and heating units located in both bedrooms and great room. The inviting great room features a charming brick fireplace creating a warm and welcoming atmosphere. In addition to the main living area, the home includes a 392 sq ft. of non-permitted enclosed covered patio which adds flexible entertaining, a home gym, office, or play room. The newly landscaped yard features fresh sod and provide the perfect space for relaxing or gathering outdoors. The large front and back yard provide ample room for outdoor enjoyment, gardening, or future possibilities. Conveniently located near award winning schools, shopping, and freeways for the commuter. You'll enjoy easy access to scenic biking and walking paths in one of the areas most established neighborhoods.
Listing Agent
BERKSHIRE HATHAWAY HOMESERVICES CALIFORNIA REALTY Brokerage Phone: 951-489-6623 License #00929593 Listed on: 08/08/2025

Co-Listing Agent
BERKSHIRE HATHAWAY HOMESERVICES CALIFORNIA REALTY Brokerage Phone: 951-489-6623 License #01252842
Home Details
Home Type
- Single Family
Year Built
- Built in 1952
Lot Details
- 6,970 Sq Ft Lot
- Front and Back Yard Sprinklers
- Private Yard
- Lawn
Home Design
- Midcentury Modern Architecture
- Entry on the 1st floor
- Turnkey
- Slab Foundation
- Asphalt Roof
- Stucco
Interior Spaces
- 1,038 Sq Ft Home
- 1-Story Property
- Recessed Lighting
- Great Room with Fireplace
- Family Room Off Kitchen
- Vinyl Flooring
Kitchen
- Updated Kitchen
- Breakfast Area or Nook
- Open to Family Room
- Gas Oven
- Gas Range
- Microwave
- Dishwasher
- Quartz Countertops
- Disposal
Bedrooms and Bathrooms
- 2 Main Level Bedrooms
- Remodeled Bathroom
- 1 Full Bathroom
- Quartz Bathroom Countertops
- Bathtub with Shower
Laundry
- Laundry Room
- Laundry in Kitchen
Home Security
- Carbon Monoxide Detectors
- Fire and Smoke Detector
Parking
- 1 Open Parking Space
- 2 Parking Spaces
- 1 Carport Space
- Parking Available
- Driveway Level
- Paved Parking
Outdoor Features
- Enclosed Patio or Porch
Schools
- Washington Elementary School
- Gage Middle School
Utilities
- Ductless Heating Or Cooling System
- Cooling System Mounted To A Wall/Window
- Heating Available
- Natural Gas Connected
Listing and Financial Details
- Tax Lot 1
- Tax Tract Number 1
- Assessor Parcel Number 229164008
- $168 per year additional tax assessments
Community Details
Overview
- No Home Owners Association
Recreation
- Bike Trail
Map
Home Values in the Area
Average Home Value in this Area
Tax History
| Year | Tax Paid | Tax Assessment Tax Assessment Total Assessment is a certain percentage of the fair market value that is determined by local assessors to be the total taxable value of land and additions on the property. | Land | Improvement |
|---|---|---|---|---|
| 2025 | $1,300 | $114,963 | $37,717 | $77,246 |
| 2023 | $1,300 | $110,501 | $36,253 | $74,248 |
| 2022 | $1,271 | $108,336 | $35,543 | $72,793 |
| 2021 | $1,269 | $106,213 | $34,847 | $71,366 |
| 2020 | $1,260 | $105,125 | $34,490 | $70,635 |
| 2019 | $1,237 | $103,064 | $33,814 | $69,250 |
| 2018 | $1,214 | $101,044 | $33,151 | $67,893 |
| 2017 | $1,193 | $99,063 | $32,501 | $66,562 |
| 2016 | $1,121 | $97,121 | $31,864 | $65,257 |
| 2015 | $1,104 | $95,665 | $31,387 | $64,278 |
| 2014 | $1,093 | $93,793 | $30,773 | $63,020 |
Property History
| Date | Event | Price | List to Sale | Price per Sq Ft |
|---|---|---|---|---|
| 11/29/2025 11/29/25 | Price Changed | $549,900 | -1.8% | $530 / Sq Ft |
| 11/04/2025 11/04/25 | Price Changed | $559,900 | -1.8% | $539 / Sq Ft |
| 10/22/2025 10/22/25 | Price Changed | $569,900 | -0.9% | $549 / Sq Ft |
| 08/08/2025 08/08/25 | For Sale | $575,000 | -- | $554 / Sq Ft |
Purchase History
| Date | Type | Sale Price | Title Company |
|---|---|---|---|
| Interfamily Deed Transfer | -- | None Available |
Source: California Regional Multiple Listing Service (CRMLS)
MLS Number: IV25176606
APN: 229-164-008
- 6539 Marguerita Ave
- 3180 Jane St
- 3401 Arlington Ave
- 2717 Gleason Ct
- 6952 Coolidge Ave
- 2983 Cheyenne Rd
- 6792 Rainier Ct
- 2866 Anna St
- 5659 Carson Rd
- 5648 Laredo Rd
- 7073 New Mexico Dr
- 3595 Timothy Way
- 5858 Maybrook Cir
- 5979 Copperfield Ave
- 5978 Copperfield Ave
- 6128 Hawarden Dr
- 3495 Mono Dr
- 7281 Evans St
- 6146 Hawarden Dr
- 2527 Cortina Dr
- 6641 Harley St
- 3131 Arlington Ave
- 3629 Arlington Ave
- 2638 Mangrove Way
- 3133 Jacaranda St
- 6735 Yellowstone Dr
- 6735 Yellowstone Dr Unit A
- 2979 Berkeley Rd
- 3661 Merrill Ave
- 6655 Palm Ave
- 3870 El Hijo St
- 3571 Madison St
- 7409 Magnolia Ave
- 3750 Madison Ave
- 3505 Cortez St
- 7594 Mt Vernon St
- 7731 Evans St
- 4805 Beatty Dr
- 7830 Casa Blanca St
- 4858 Somerset Dr






