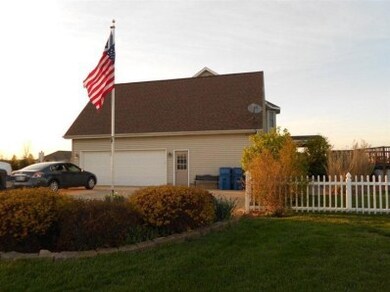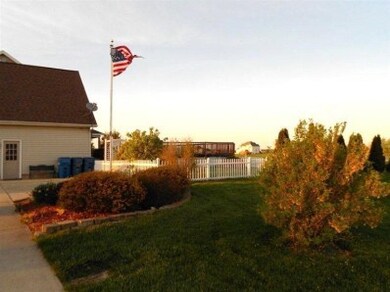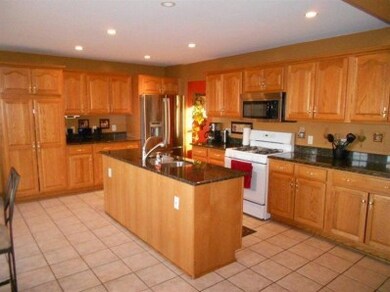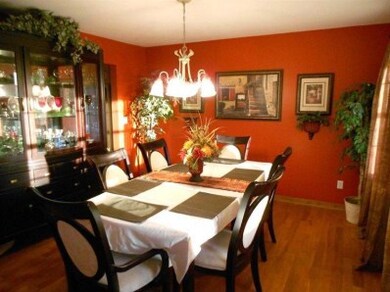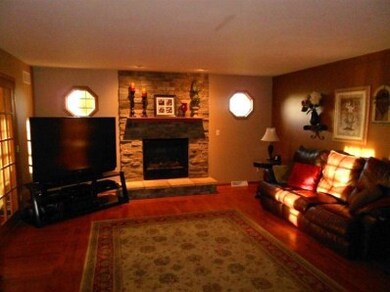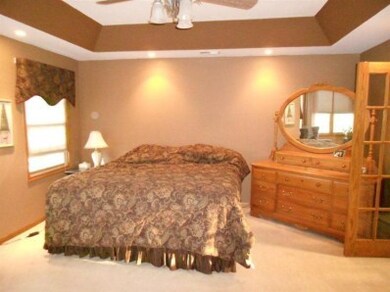
653 Appalachian Way Hebron, IN 46341
Porter County NeighborhoodEstimated Value: $579,567 - $683,000
Highlights
- Spa
- 1.88 Acre Lot
- Main Floor Bedroom
- Porter Lakes Elementary School Rated 9+
- Deck
- Whirlpool Bathtub
About This Home
As of September 2012A LAKESIDE retreat - you can call HOME year round! Tucked away in the remarkable Springwood Estates this home is one of the lucky few w/wide open 180 degree views on a corner LAKESIDE lot for your own private oasis. Loaded inside w/amenities as well this 4bed/3bath sprawling 2story also has space GALORE incl separate office w/French doors, GRAND Foyer - KILLER master suite, an all granite Chef's Kitchen with Island, FULL finished laundry w/ pantry and a FULL finished upper BONUS room loft man cave that is if you can get him out of the finished garage or off the rear split level deck that's tricked out with lighting throughout, covered outdoor kitchen & Grill area and yes - Built-in Hot Tub. Fenced area for the little ones, landscaped, Pool with another deck and simply put - a FANTASTIC home at a lets talk! price. At list will include FULL stainless appliance package (w/ brand new stove at close)...SOoo much more and barely scratched the surface. One to tour - NO QUESTION about it!
Last Agent to Sell the Property
SCHUPP Real Estate License #RB14033846 Listed on: 07/12/2012
Home Details
Home Type
- Single Family
Est. Annual Taxes
- $3,002
Year Built
- Built in 2000
Lot Details
- 1.88 Acre Lot
- Fenced
Parking
- 3 Car Attached Garage
- Garage Door Opener
- Off-Street Parking
Home Design
- Vinyl Siding
Interior Spaces
- 3,213 Sq Ft Home
- 2-Story Property
- Living Room with Fireplace
- Formal Dining Room
- Den
- Basement
Kitchen
- Portable Gas Range
- Microwave
- Dishwasher
Bedrooms and Bathrooms
- 4 Bedrooms
- Main Floor Bedroom
- En-Suite Primary Bedroom
- Bathroom on Main Level
- Whirlpool Bathtub
Laundry
- Laundry Room
- Laundry on main level
- Dryer
- Washer
Pool
- Spa
- Above Ground Pool
Outdoor Features
- Deck
- Covered patio or porch
- Outdoor Storage
- Storage Shed
Utilities
- Cooling Available
- Forced Air Heating System
- Heating System Uses Natural Gas
- Well
- Septic System
Community Details
- Springwood Estates Subdivision
- Net Lease
Listing and Financial Details
- Assessor Parcel Number 641111127005000028
Ownership History
Purchase Details
Home Financials for this Owner
Home Financials are based on the most recent Mortgage that was taken out on this home.Similar Homes in Hebron, IN
Home Values in the Area
Average Home Value in this Area
Purchase History
| Date | Buyer | Sale Price | Title Company |
|---|---|---|---|
| Niemand Ernest H | -- | None Available |
Mortgage History
| Date | Status | Borrower | Loan Amount |
|---|---|---|---|
| Previous Owner | Borns Dean M | $214,000 | |
| Previous Owner | Borns Dean M | $216,000 |
Property History
| Date | Event | Price | Change | Sq Ft Price |
|---|---|---|---|---|
| 09/21/2012 09/21/12 | Sold | $315,000 | 0.0% | $98 / Sq Ft |
| 09/21/2012 09/21/12 | Pending | -- | -- | -- |
| 07/12/2012 07/12/12 | For Sale | $315,000 | -- | $98 / Sq Ft |
Tax History Compared to Growth
Tax History
| Year | Tax Paid | Tax Assessment Tax Assessment Total Assessment is a certain percentage of the fair market value that is determined by local assessors to be the total taxable value of land and additions on the property. | Land | Improvement |
|---|---|---|---|---|
| 2024 | $3,882 | $519,800 | $85,500 | $434,300 |
| 2023 | $3,797 | $480,600 | $77,800 | $402,800 |
| 2022 | $3,657 | $436,400 | $77,800 | $358,600 |
| 2021 | $3,382 | $379,600 | $77,800 | $301,800 |
| 2020 | $3,136 | $383,100 | $67,700 | $315,400 |
| 2019 | $3,089 | $352,500 | $67,700 | $284,800 |
| 2018 | $3,033 | $345,900 | $67,700 | $278,200 |
| 2017 | $2,826 | $343,300 | $67,700 | $275,600 |
| 2016 | $2,636 | $323,500 | $74,600 | $248,900 |
| 2014 | $2,695 | $321,400 | $72,900 | $248,500 |
| 2013 | -- | $319,700 | $76,600 | $243,100 |
Agents Affiliated with this Home
-
John Schupp

Seller's Agent in 2012
John Schupp
SCHUPP Real Estate
(219) 775-2373
13 in this area
329 Total Sales
-
Melanie Yagelski
M
Buyer's Agent in 2012
Melanie Yagelski
Coldwell Banker Real Estate Gr
(219) 929-8249
12 in this area
55 Total Sales
Map
Source: Northwest Indiana Association of REALTORS®
MLS Number: GNR311149
APN: 64-11-11-127-005.000-028
- 653 Allegheny Dr
- 65 S 675 W
- 612 W 100 S
- 191 S 675 W
- 50 Annetto Ct
- 745 Verdano Terrace
- 1246 Brandywine Rd
- 747 Verdano Terrace
- 730 Verdano Terrace
- 732 Verdano Terrace
- 742 Druim Tr
- 42-1 S California St
- 734 Verdano Terrace
- 46 S Delmar Ct
- 1275 Brandywine Rd
- 736 Verdano Terrace
- 738 Verdano Terrace
- 759 Verdano Terrace
- 139 S 580 W
- 740 Verdano Terrace
- 653 Appalachian Way
- 121 Wenatchee Place
- 131 Wenatchee Place
- 128 Wenatchee Place
- 126 Wenatchee Place
- 117 Wenatchee Place
- 122 Wenatchee Place
- 130 Wenatchee Place
- 150 Wanachtee Place
- 640 Appalachian Way
- 133 Wenatchee Place
- 641 Appalachian Way
- 118 Wenatchee Place
- 120 Springwood Dr
- 114 Wenatchee Place
- 113 Wenatchee Place
- 132 Springwood Dr
- 138 Wenatchee Place
- 110 Springwood Dr
- 638 Ozark Dr

