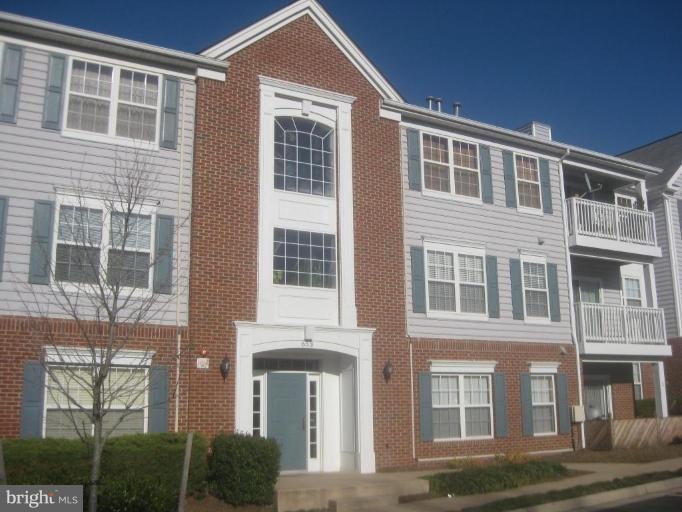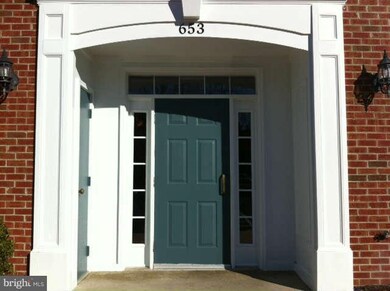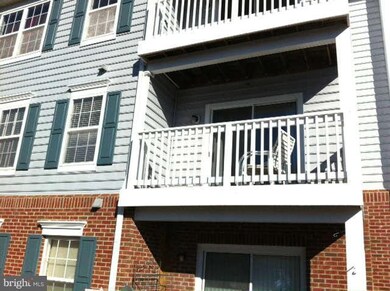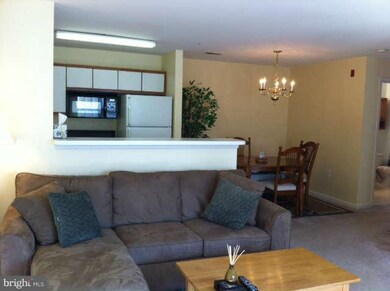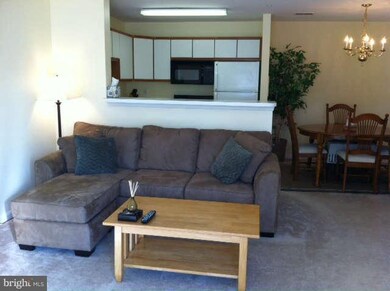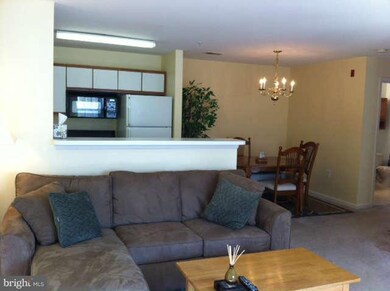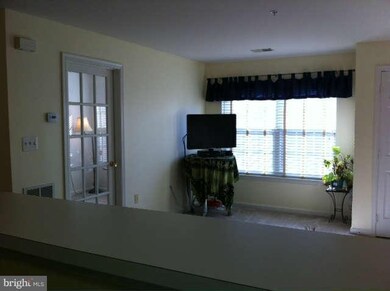653 Constellation Square SE Unit F Leesburg, VA 20175
Highlights
- Private Pool
- Open Floorplan
- Traditional Architecture
- Loudoun County High School Rated A-
- Clubhouse
- Wood Flooring
About This Home
As of July 2020Wonderful Opportunity...One Bedroom with Private Office , Attached Master Bath w/ Walk In Master Closet & Balcony off Master BR, Box window in LR/FR, French Door Entry into Office, New HW flooring in Kitchen, Separate DR, Stacked Washer and Dryer, New Hot Water Heater, Gas Range, Ample Parking.....Amenities include Club House, Pool and more.....email listing agent for showing......
Last Agent to Sell the Property
Berkshire Hathaway HomeServices PenFed Realty License #0225065409

Property Details
Home Type
- Condominium
Est. Annual Taxes
- $1,752
Year Built
- Built in 1997
HOA Fees
- $215 Monthly HOA Fees
Home Design
- Traditional Architecture
Interior Spaces
- 796 Sq Ft Home
- Property has 1 Level
- Open Floorplan
- Ceiling Fan
- Sliding Doors
- Family Room
- Combination Kitchen and Dining Room
- Den
- Wood Flooring
Kitchen
- Gas Oven or Range
- Range Hood
- Microwave
- Ice Maker
- Dishwasher
- Disposal
Bedrooms and Bathrooms
- 1 Main Level Bedroom
- En-Suite Primary Bedroom
- En-Suite Bathroom
- 1 Full Bathroom
Laundry
- Dryer
- Washer
Parking
- Free Parking
- 1 Assigned Parking Space
- Unassigned Parking
Pool
- Private Pool
Utilities
- Forced Air Heating and Cooling System
- Cooling System Utilizes Natural Gas
- Natural Gas Water Heater
- High Speed Internet
- Cable TV Available
Listing and Financial Details
- Assessor Parcel Number 232200440009
Community Details
Overview
- Association fees include lawn maintenance, insurance, parking fee, pool(s), reserve funds, snow removal, trash
- Low-Rise Condominium
- Leesburg Gateway Ii Community
- Leesburg Gateway Ii Subdivision
Amenities
- Common Area
- Clubhouse
- Community Center
Recreation
- Community Pool
Pet Policy
- Pets Allowed
Ownership History
Purchase Details
Home Financials for this Owner
Home Financials are based on the most recent Mortgage that was taken out on this home.Purchase Details
Home Financials for this Owner
Home Financials are based on the most recent Mortgage that was taken out on this home.Purchase Details
Home Financials for this Owner
Home Financials are based on the most recent Mortgage that was taken out on this home.Purchase Details
Home Financials for this Owner
Home Financials are based on the most recent Mortgage that was taken out on this home.Purchase Details
Home Financials for this Owner
Home Financials are based on the most recent Mortgage that was taken out on this home.Purchase Details
Home Financials for this Owner
Home Financials are based on the most recent Mortgage that was taken out on this home.Map
Home Values in the Area
Average Home Value in this Area
Purchase History
| Date | Type | Sale Price | Title Company |
|---|---|---|---|
| Warranty Deed | $205,000 | Stewart Title & Escrow Inc | |
| Warranty Deed | $174,990 | Attorney | |
| Warranty Deed | $143,000 | -- | |
| Warranty Deed | $130,000 | -- | |
| Deed | $114,900 | -- | |
| Deed | $81,780 | Island Title Corp |
Mortgage History
| Date | Status | Loan Amount | Loan Type |
|---|---|---|---|
| Open | $201,286 | FHA | |
| Previous Owner | $157,490 | New Conventional | |
| Previous Owner | $140,409 | FHA | |
| Previous Owner | $127,645 | FHA | |
| Previous Owner | $114,000 | New Conventional | |
| Previous Owner | $118,300 | VA | |
| Previous Owner | $78,150 | FHA |
Property History
| Date | Event | Price | Change | Sq Ft Price |
|---|---|---|---|---|
| 07/24/2020 07/24/20 | Sold | $205,000 | +2.5% | $258 / Sq Ft |
| 06/26/2020 06/26/20 | Pending | -- | -- | -- |
| 06/26/2020 06/26/20 | For Sale | $200,000 | +14.3% | $251 / Sq Ft |
| 05/07/2018 05/07/18 | Sold | $174,990 | 0.0% | $220 / Sq Ft |
| 03/27/2018 03/27/18 | Pending | -- | -- | -- |
| 03/26/2018 03/26/18 | For Sale | $174,990 | +22.4% | $220 / Sq Ft |
| 04/17/2013 04/17/13 | Sold | $143,000 | 0.0% | $180 / Sq Ft |
| 03/13/2013 03/13/13 | Pending | -- | -- | -- |
| 02/22/2013 02/22/13 | Price Changed | $143,000 | -4.0% | $180 / Sq Ft |
| 02/01/2013 02/01/13 | For Sale | $149,000 | -- | $187 / Sq Ft |
Tax History
| Year | Tax Paid | Tax Assessment Tax Assessment Total Assessment is a certain percentage of the fair market value that is determined by local assessors to be the total taxable value of land and additions on the property. | Land | Improvement |
|---|---|---|---|---|
| 2024 | $2,268 | $262,180 | $90,000 | $172,180 |
| 2023 | $2,104 | $240,440 | $90,000 | $150,440 |
| 2022 | $1,903 | $213,770 | $65,000 | $148,770 |
| 2021 | $2,046 | $208,800 | $50,000 | $158,800 |
| 2020 | $1,919 | $185,400 | $50,000 | $135,400 |
| 2019 | $1,824 | $174,550 | $45,000 | $129,550 |
| 2018 | $1,654 | $152,460 | $45,000 | $107,460 |
| 2017 | $1,688 | $150,070 | $45,000 | $105,070 |
| 2016 | $1,645 | $143,700 | $0 | $0 |
| 2015 | $273 | $104,280 | $0 | $104,280 |
| 2014 | $269 | $101,890 | $0 | $101,890 |
Source: Bright MLS
MLS Number: 1003330972
APN: 232-20-0440-009
- 645 Constellation Square SE Unit L
- 673 Constellation Square SE Unit H
- 631 Constellation Square SE Unit A
- 623 Constellation Square SE Unit B
- 621 Constellation Square SE Unit C
- 105 Nottoway St SE
- 110 Oak View Dr SE
- 105 Salem Ct SE
- 512 Sunset View Terrace SE Unit 302
- 505 Sunset View Terrace SE Unit 106
- 125 Oak View Dr SE
- 426 Ironsides Square SE
- 283 High Rail Terrace SE
- 114 Fort Evans Rd SE Unit A
- 109 Fort Evans Rd SE Unit A
- 120 Fort Evans Rd SE Unit E
- 103 Claude Ct SE
- 108 Roy Ct SE
- 282 Train Whistle Terrace SE
- 274 Train Whistle Terrace SE
